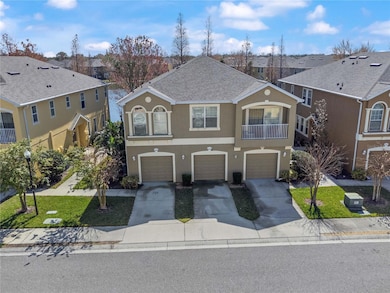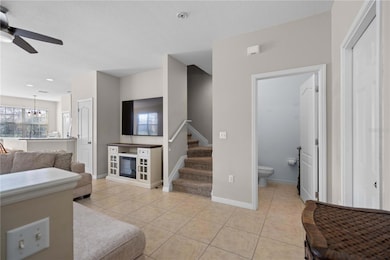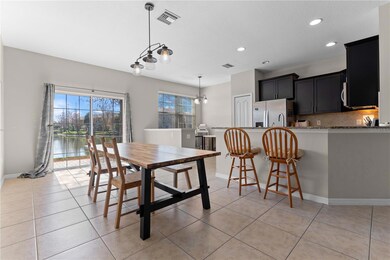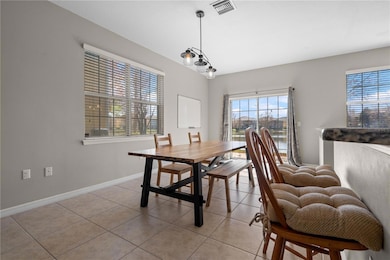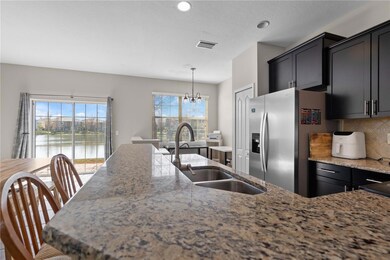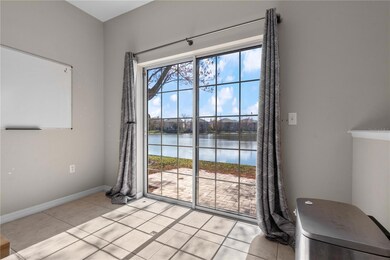8835 Moonlit Meadows Loop Riverview, FL 33578
Highlights
- Gated Community
- Open Floorplan
- End Unit
- Pond View
- Clubhouse
- Community Pool
About This Home
Ready for immediate occupancy! Discover comfortable living in this 3-bedroom, 2.5-bathroom townhome, ideally situated within the gated Eagle Palms community. Enjoy the convenience of a community pool and the peace of mind that comes with gated access. The thoughtfully designed layout places all bedrooms upstairs, including a primary suite with a private bathroom and walk-in closet. A tranquil pond view enhances the property's appeal. Location is paramount, and this townhome delivers, with close proximity to major highways, ensuring effortless commutes and access to a wide array of shopping, dining, and entertainment options. Experience the ease of living in Eagle Palms and make this townhome your new home.
Listing Agent
KELLER WILLIAMS TAMPA CENTRAL Brokerage Phone: 813-865-0700 License #3500363 Listed on: 03/03/2025

Townhouse Details
Home Type
- Townhome
Est. Annual Taxes
- $4,594
Year Built
- Built in 2012
Lot Details
- 819 Sq Ft Lot
- End Unit
Parking
- 1 Car Attached Garage
- Garage Door Opener
- Off-Street Parking
Home Design
- Bi-Level Home
Interior Spaces
- 1,626 Sq Ft Home
- Open Floorplan
- Ceiling Fan
- Sliding Doors
- Combination Dining and Living Room
- Breakfast Room
- Pond Views
Kitchen
- Range
- Microwave
- Dishwasher
Flooring
- Carpet
- Ceramic Tile
Bedrooms and Bathrooms
- 3 Bedrooms
- Primary Bedroom Upstairs
- Walk-In Closet
Laundry
- Laundry on upper level
- Dryer
- Washer
Outdoor Features
- Exterior Lighting
Schools
- Ippolito Elementary School
- Giunta Middle School
- Spoto High School
Utilities
- Central Heating and Cooling System
- Thermostat
- Water Filtration System
- Water Softener
- Cable TV Available
Listing and Financial Details
- Residential Lease
- Security Deposit $2,200
- Property Available on 3/1/25
- The owner pays for grounds care, water
- $50 Application Fee
- 1 to 2-Year Minimum Lease Term
- Assessor Parcel Number U-07-30-20-973-000000-00141.0
Community Details
Overview
- Property has a Home Owners Association
- Wise Property Management/Victoria Digangi Association, Phone Number (813) 574-7835
- Eagle Palm Ph Ii Subdivision
Recreation
- Community Pool
Pet Policy
- $500 Pet Fee
- Dogs Allowed
Additional Features
- Clubhouse
- Gated Community
Map
Source: Stellar MLS
MLS Number: TB8356050
APN: U-07-30-20-973-000000-00141.0
- 8848 Moonlit Meadows Loop
- 9111 Moonlit Meadows Loop
- 9107 Moonlit Meadows Loop
- 9070 Moonlit Meadows Loop
- 9060 Moonlit Meadows Loop
- 9042 Moonlit Meadows Loop
- 8732 Falling Blue Place
- 8680 Falling Blue Place
- 6851 Breezy Palm Dr
- 6782 Breezy Palm Dr
- 6736 Breezy Palm Dr
- 6768 Breezy Palm Dr
- 6821 Breezy Palm Dr
- 6769 Breezy Palm Dr
- 6607 Gates Pointe Way Unit 11
- 9505 Amberdale Ct Unit 201
- 9519 Amberdale Ct Unit 202
- 9516 Amberdale Ct Unit 202
- 6414 Hollydale Place Unit 101
- 7132 Colony Pointe Dr

