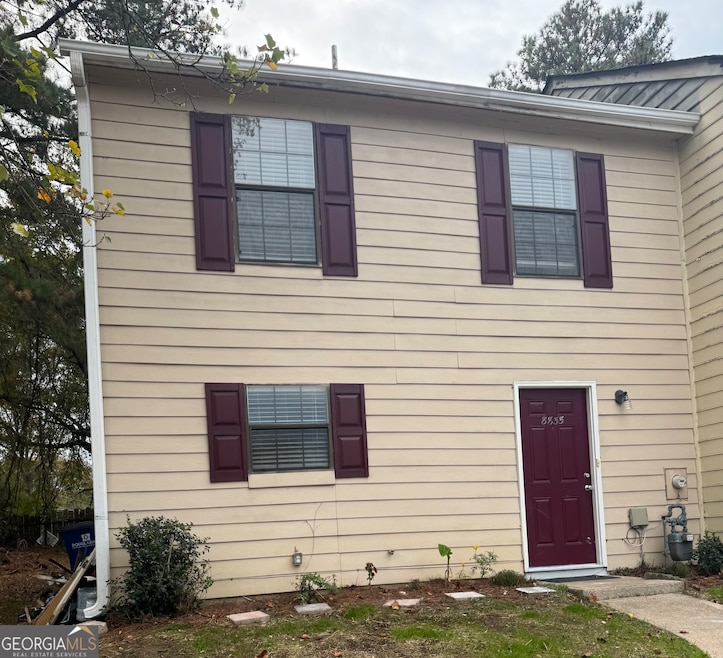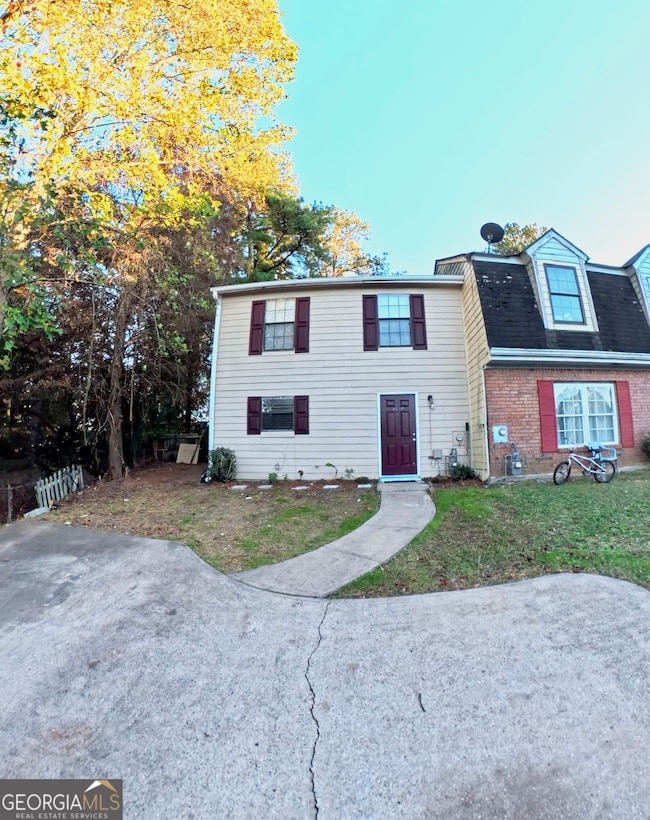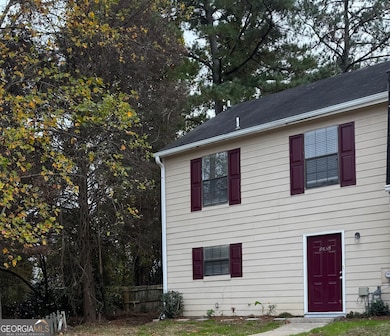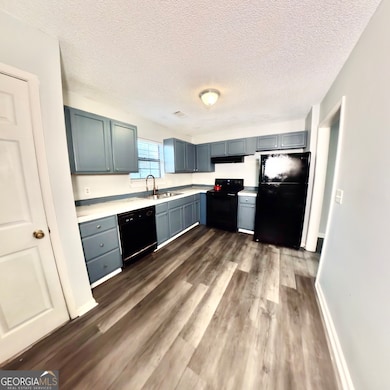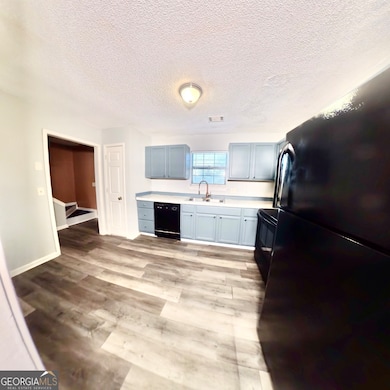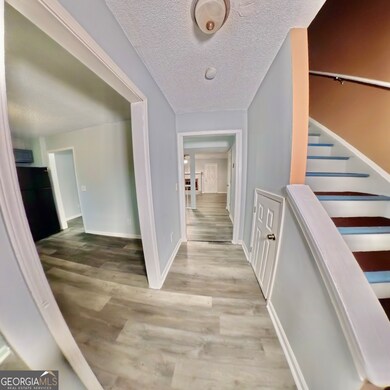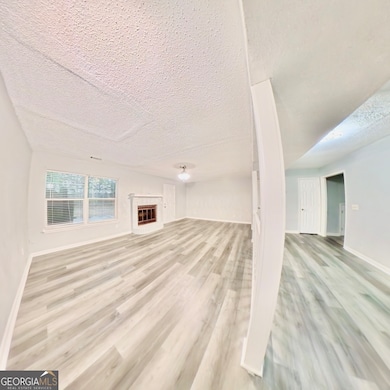8835 W Chase Dr Unit 1 Douglasville, GA 30134
Estimated payment $1,099/month
Total Views
1,677
2
Beds
2.5
Baths
2,816
Sq Ft
$64
Price per Sq Ft
Highlights
- 1 Fireplace
- Walk-In Closet
- Laundry Room
- No HOA
- Patio
- Entrance Foyer
About This Home
NEWLY REMODELED & UPDATED TOWNHOME. $2000 Sellers Credit! Calling all first-time home buyers ready to secure an asset or investors looking for a property with a tenant in place! All new lighting fixtures, kitchen cabinets, marble countertops, new carpet in bedrooms, new vinyl flooring downstairs, updated bathroom sinks, new toilet, fresh paint throughout, new paint on the outside of the home, landscaping! Ready to come home? Desirable Douglasville Location right off Chapel Hill Road. Close to shopping, schools and parks. Schedule your Appointment Today!
Townhouse Details
Home Type
- Townhome
Est. Annual Taxes
- $1,777
Year Built
- Built in 1984 | Remodeled
Parking
- Parking Pad
Interior Spaces
- 2-Story Property
- Roommate Plan
- Ceiling Fan
- 1 Fireplace
- Entrance Foyer
- Family Room
Kitchen
- Oven or Range
- Dishwasher
Flooring
- Carpet
- Vinyl
Bedrooms and Bathrooms
- 2 Bedrooms
- Walk-In Closet
- Bathtub Includes Tile Surround
Laundry
- Laundry Room
- Laundry in Hall
Schools
- Bright Star Elementary School
- Chestnut Log Middle School
- Douglas County High School
Utilities
- Central Heating and Cooling System
- High Speed Internet
- Phone Available
- Cable TV Available
Additional Features
- Patio
- 6,098 Sq Ft Lot
Community Details
- No Home Owners Association
- West Chase Subdivision
Map
Create a Home Valuation Report for This Property
The Home Valuation Report is an in-depth analysis detailing your home's value as well as a comparison with similar homes in the area
Home Values in the Area
Average Home Value in this Area
Tax History
| Year | Tax Paid | Tax Assessment Tax Assessment Total Assessment is a certain percentage of the fair market value that is determined by local assessors to be the total taxable value of land and additions on the property. | Land | Improvement |
|---|---|---|---|---|
| 2024 | $1,777 | $42,760 | $8,400 | $34,360 |
| 2023 | $1,777 | $42,760 | $8,400 | $34,360 |
| 2022 | $1,735 | $42,760 | $8,400 | $34,360 |
| 2021 | $1,380 | $33,880 | $8,400 | $25,480 |
| 2020 | $1,406 | $33,880 | $8,400 | $25,480 |
| 2019 | $1,292 | $32,880 | $8,400 | $24,480 |
| 2018 | $1,272 | $32,160 | $8,400 | $23,760 |
| 2017 | $1,174 | $29,360 | $8,400 | $20,960 |
| 2016 | $1,154 | $28,360 | $8,400 | $19,960 |
| 2015 | $704 | $16,800 | $8,400 | $8,400 |
| 2014 | $690 | $16,800 | $8,400 | $8,400 |
| 2013 | -- | $25,840 | $8,400 | $17,440 |
Source: Public Records
Property History
| Date | Event | Price | List to Sale | Price per Sq Ft | Prior Sale |
|---|---|---|---|---|---|
| 11/17/2025 11/17/25 | Price Changed | $180,000 | -6.5% | $64 / Sq Ft | |
| 10/17/2025 10/17/25 | For Sale | $192,500 | +48.1% | $68 / Sq Ft | |
| 08/12/2025 08/12/25 | Sold | $130,000 | -13.3% | $92 / Sq Ft | View Prior Sale |
| 07/29/2025 07/29/25 | Pending | -- | -- | -- | |
| 07/18/2025 07/18/25 | For Sale | $150,000 | -- | $107 / Sq Ft |
Source: Georgia MLS
Purchase History
| Date | Type | Sale Price | Title Company |
|---|---|---|---|
| Special Warranty Deed | -- | None Listed On Document | |
| Special Warranty Deed | $130,000 | None Listed On Document | |
| Special Warranty Deed | $130,000 | None Listed On Document | |
| Deed | -- | -- | |
| Deed | -- | -- | |
| Foreclosure Deed | $90,352 | -- | |
| Deed | $88,200 | -- | |
| Deed | $77,400 | -- | |
| Deed | $37,000 | -- | |
| Deed | $42,500 | -- |
Source: Public Records
Mortgage History
| Date | Status | Loan Amount | Loan Type |
|---|---|---|---|
| Previous Owner | $61,200 | New Conventional | |
| Previous Owner | $87,493 | VA | |
| Previous Owner | $77,289 | FHA | |
| Closed | $0 | FHA |
Source: Public Records
Source: Georgia MLS
MLS Number: 10626968
APN: 0015-01-5-A-00021
Nearby Homes
- 8936 Western Pines Dr
- 8828 Patricia Rose
- 9055 Green Valley Ct
- 8633 Rose Ave
- 7104 Secret Rose
- 8550 Rose Ave
- 6643 Woodrow Ave
- 8980 Par Dr
- 9041 Par Dr
- 6923 W Strickland St
- 8612 Campbellton St
- 6806 Creekgate Way
- 6441 Rose Cir
- 8683 Ashley Way
- 8678 Ashley Way
- 8738 Campbellton St
- 6787 W Strickland St
- 8662 Ashley Way
- 8800 Countryside Way
- 6787 Strickland St Unit A
- 7250 Arbor Vista Dr
- 8581 Braylen Manor Dr
- 8837 Elma St
- 8417 Cyprus Ridge Way
- 8467 Fairview Dr
- 1 Rocky Ridge Blvd
- 6849 S Lakewood Terrace
- 6694 Young Ct
- 7072 Littlebrook Way
- 4850 Lehigh Dr
- 2988 Heritage Valley Ct
- 6188 Bridlewood Ln
- 6501 Elsie St Unit 4
- 7090 Creeksong Dr
- 8509 Polston Place
- 8460 Hospital Dr
- 6240 Bridlewood Ln
- 6248 Bridlewood Ln
