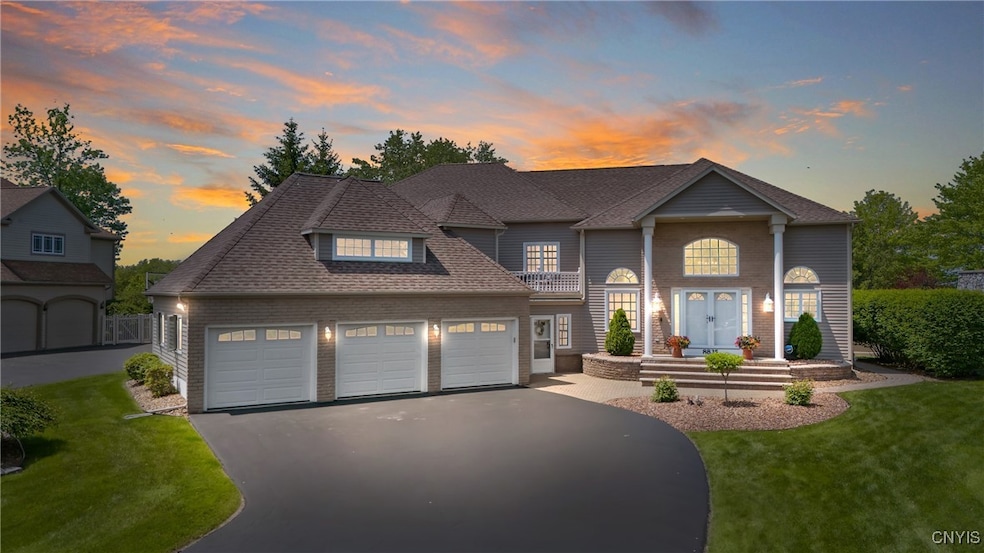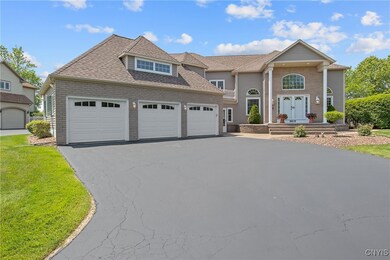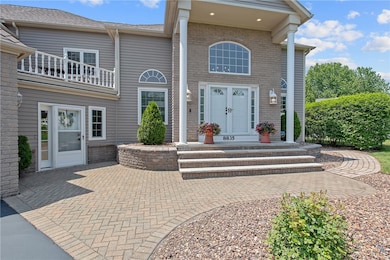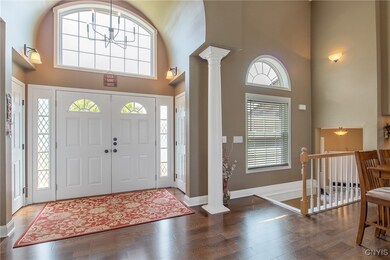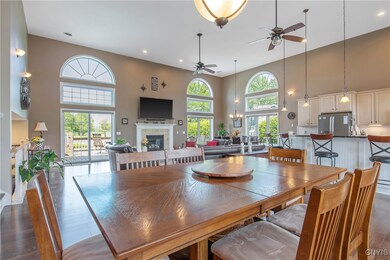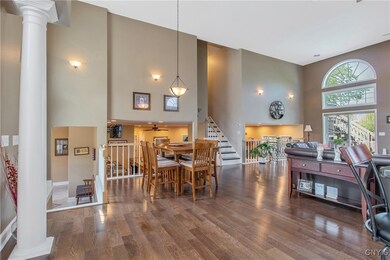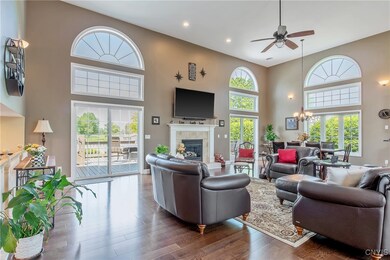Live, Entertain, and Make Memories—This Home Has It All! Step into a home designed to impress. This exceptional 5/6-bedroom, 4-bath transitional residence blends sophisticated design with everyday comfort, offering the perfect setting for gatherings, quiet moments, and everything in between.
The heart of the home is the expansive great room—featuring a chef’s kitchen with a generous breakfast bar, open dining space, and a warm, inviting living area anchored by a fireplace. Dramatic ceilings and oversized windows bathe the space in natural light, creating a bright and airy atmosphere.
Just a few steps down, you'll discover an entertainer’s dream: a full bar and a cozy family room with a gas fireplace—ideal for casual evenings or intimate conversations. The adjacent three-season porch invites you to enjoy peaceful mornings or cool fall nights.
The first floor includes two versatile bedrooms (one currently used as a home gym) and a full bath. Upstairs, the primary suite is your private retreat, complete with two walk-in closets, a spa-style bath, and a private deck with sunset views over the golf course. A guest suite with a private balcony and two additional bedrooms offer comfort and flexibility. The second-floor laundry adds everyday convenience.
The finished lower level boasts a theater room, play space, and ample storage. Outside, the experience continues with a show-stopping backyard—featuring a multi-level deck, in-ground pool, outdoor kitchen, and large patio for seamless entertaining. A dedicated golf cart garage with direct course access adds the final touch.
Whether you're hosting a crowd or enjoying a quiet evening, this is a home where memories are made.

