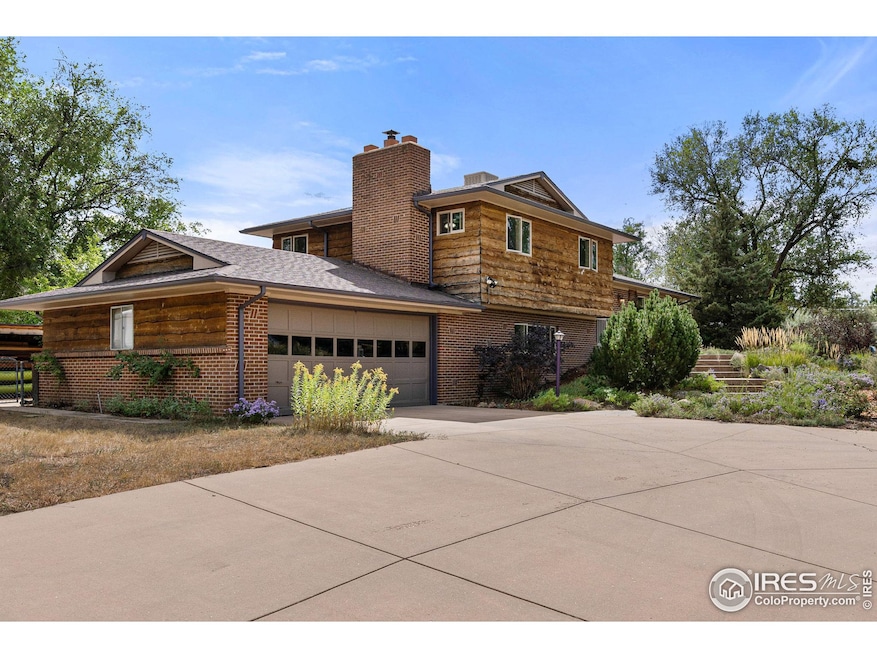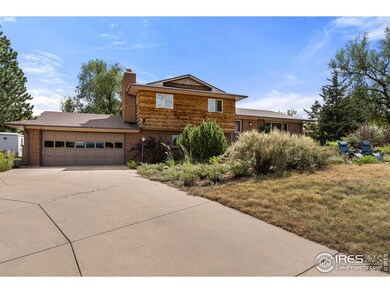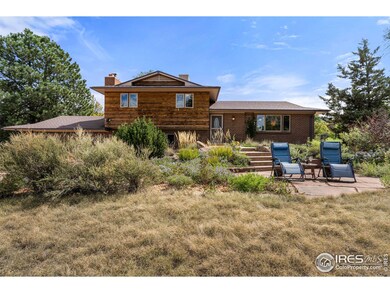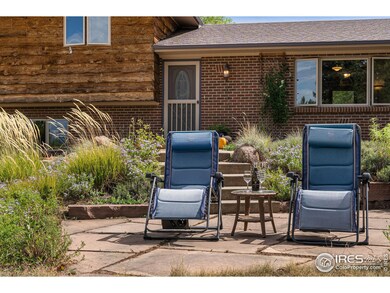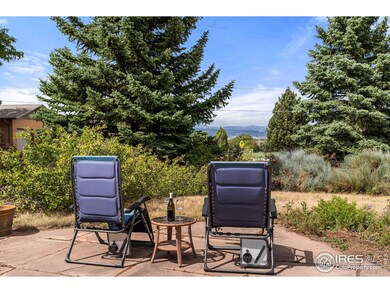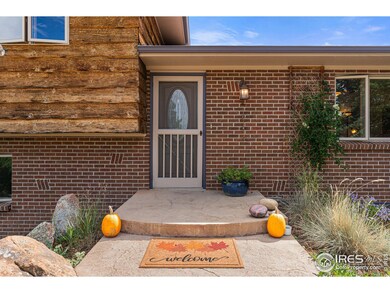
8836 Marathon Rd Niwot, CO 80503
Niwot NeighborhoodHighlights
- Parking available for a boat
- Greenhouse
- Contemporary Architecture
- Niwot Elementary School Rated A
- Mountain View
- Wood Flooring
About This Home
As of December 2024Nestled in the heart of tranquil Niwot, Colorado, this multi-level home offers the perfect blend of small-town charm and modern convenience. Located in the sought-after Morton Heights neighborhood and just steps from Niwot Elementary School, you'll enjoy the peaceful ambiance of this cozy community, with easy access to local delights such as quaint coffee shops, gourmet restaurants, and year-round events like Rock & Rails and Dancing Under the Stars. Sitting on a spacious 3/4-acre lot, this gardener's paradise features an attached greenhouse, multiple outbuildings for storage or tinkering, and room to cultivate your green thumb. At 2,300 square feet, the home provides plenty of space for most needs, with the potential for customization and future updates. Inside, the home features hardwood floors throughout the main and upper levels, and a kitchen with beautiful butcher block countertops. The lower level offers a spacious family room with a charming cast iron fireplace, while the basement includes a versatile rec room, perfect for workouts or leisure. A large attached 2-car garage adds convenience and storage. Bathed in natural light from large windows on every level, this home is bright, airy, and inviting. Whether you're looking to settle down or grow, this property invites you to create your dream home in one of Colorado's most sought-after communities.
Home Details
Home Type
- Single Family
Est. Annual Taxes
- $5,054
Year Built
- Built in 1967
Lot Details
- 0.76 Acre Lot
- Southern Exposure
- Northwest Facing Home
- Partially Fenced Property
- Sloped Lot
Parking
- 2 Car Attached Garage
- Garage Door Opener
- Parking available for a boat
Home Design
- Contemporary Architecture
- Brick Veneer
- Wood Frame Construction
- Composition Roof
- Wood Siding
Interior Spaces
- 2,376 Sq Ft Home
- 3-Story Property
- Ceiling Fan
- Window Treatments
- Bay Window
- Great Room with Fireplace
- Family Room
- Mountain Views
Kitchen
- Eat-In Kitchen
- Electric Oven or Range
- Dishwasher
- Disposal
Flooring
- Wood
- Concrete
Bedrooms and Bathrooms
- 4 Bedrooms
Laundry
- Laundry on lower level
- Dryer
- Washer
Outdoor Features
- Greenhouse
- Outdoor Storage
- Outbuilding
Schools
- Niwot Elementary School
- Sunset Middle School
- Niwot High School
Utilities
- Cooling Available
- Forced Air Heating System
- High Speed Internet
- Cable TV Available
Community Details
- No Home Owners Association
- Morton Heights Subdivision
Listing and Financial Details
- Assessor Parcel Number R0056999
Ownership History
Purchase Details
Home Financials for this Owner
Home Financials are based on the most recent Mortgage that was taken out on this home.Purchase Details
Home Financials for this Owner
Home Financials are based on the most recent Mortgage that was taken out on this home.Purchase Details
Purchase Details
Purchase Details
Home Financials for this Owner
Home Financials are based on the most recent Mortgage that was taken out on this home.Purchase Details
Similar Homes in Niwot, CO
Home Values in the Area
Average Home Value in this Area
Purchase History
| Date | Type | Sale Price | Title Company |
|---|---|---|---|
| Special Warranty Deed | $919,000 | Fntc | |
| Warranty Deed | $395,000 | Landamerica | |
| Interfamily Deed Transfer | -- | Direct Title Ins Agency Inc | |
| Interfamily Deed Transfer | -- | None Available | |
| Warranty Deed | $334,000 | -- | |
| Deed | -- | -- |
Mortgage History
| Date | Status | Loan Amount | Loan Type |
|---|---|---|---|
| Previous Owner | $200,000 | New Conventional | |
| Previous Owner | $157,765 | Credit Line Revolving | |
| Previous Owner | $126,120 | New Conventional | |
| Previous Owner | $316,000 | Purchase Money Mortgage | |
| Previous Owner | $275,000 | Unknown | |
| Previous Owner | $267,200 | No Value Available |
Property History
| Date | Event | Price | Change | Sq Ft Price |
|---|---|---|---|---|
| 06/20/2025 06/20/25 | For Sale | $1,300,000 | +41.5% | $722 / Sq Ft |
| 12/03/2024 12/03/24 | Sold | $919,000 | -3.2% | $387 / Sq Ft |
| 09/19/2024 09/19/24 | For Sale | $949,000 | -- | $399 / Sq Ft |
Tax History Compared to Growth
Tax History
| Year | Tax Paid | Tax Assessment Tax Assessment Total Assessment is a certain percentage of the fair market value that is determined by local assessors to be the total taxable value of land and additions on the property. | Land | Improvement |
|---|---|---|---|---|
| 2025 | $4,465 | $49,787 | $34,456 | $15,331 |
| 2024 | $4,465 | $49,787 | $34,456 | $15,331 |
| 2023 | $5,054 | $51,938 | $31,912 | $23,711 |
| 2022 | $4,247 | $41,610 | $28,759 | $12,851 |
| 2021 | $4,303 | $42,807 | $29,587 | $13,220 |
| 2020 | $4,173 | $41,628 | $22,237 | $19,391 |
| 2019 | $4,159 | $41,628 | $22,237 | $19,391 |
| 2018 | $3,331 | $33,552 | $16,776 | $16,776 |
| 2017 | $3,129 | $37,094 | $18,547 | $18,547 |
| 2016 | $3,439 | $36,138 | $20,616 | $15,522 |
| 2015 | $3,277 | $30,606 | $8,676 | $21,930 |
| 2014 | $3,298 | $30,606 | $8,676 | $21,930 |
Agents Affiliated with this Home
-
K
Seller's Agent in 2025
Ken Crifasi
K&A Properties
-
M
Seller's Agent in 2024
Matthew Jensen
WK Real Estate
-
C
Buyer's Agent in 2024
Catherine Burgess
Compass - Boulder
Map
Source: IRES MLS
MLS Number: 1018975
APN: 1315322-14-008
- 8942 Comanche Rd
- 6668 Walker Ct
- 8840 Niwot Rd
- 6851 Goldbranch Dr
- 6816 Goldbranch Dr
- 6541 Legend Ridge Trail
- 7134 Bonny Brook Ct
- 6557 Legend Ridge Trail
- 8568 Foxhaven Dr
- 6516 Columbine Ct
- 6689 Asher Ct
- 8911 Little Raven Trail
- 8461 Pawnee Ln
- 6936 Pawnee Way
- 9258 Niwot Hills Dr
- 9260 Shooting Star Ct
- 9261 Blue Spruce Ln
- 8937 Little Raven Trail
- 8400 Sawtooth Ln
- 8912 Little Raven Trail
