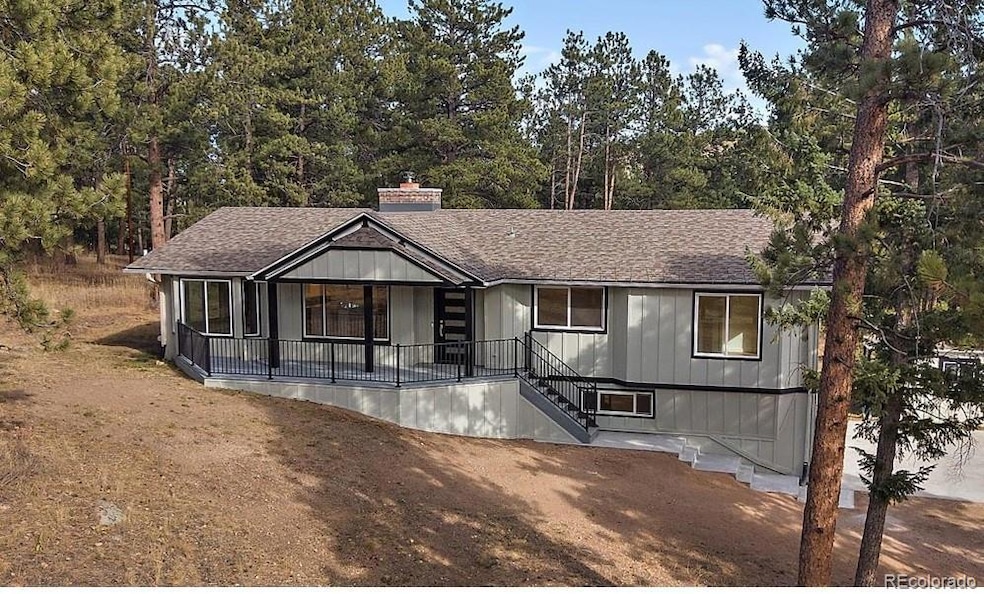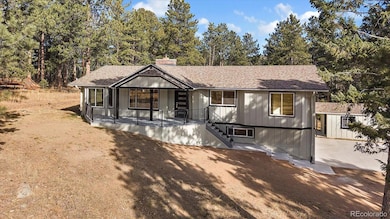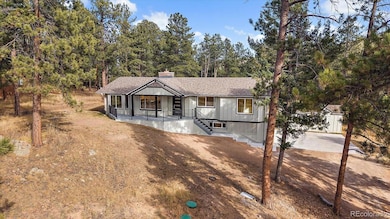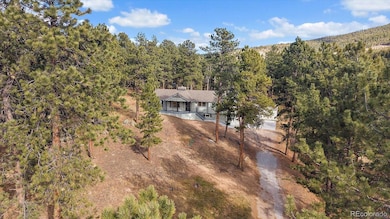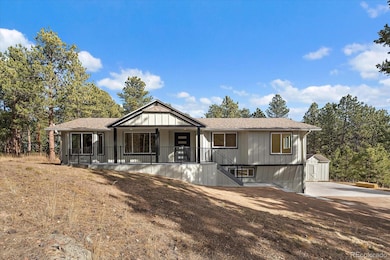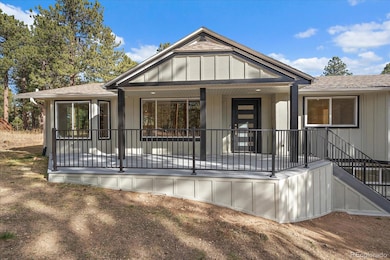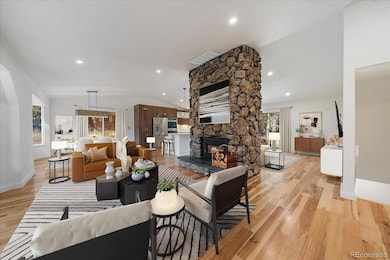8836 Surrey Dr Evergreen, CO 80439
Evergreen Meadows NeighborhoodEstimated payment $5,207/month
Highlights
- Primary Bedroom Suite
- Open Floorplan
- Mountain View
- Marshdale Elementary School Rated A-
- Pine Trees
- Deck
About This Home
Home for the holidays—and for years to come. Set on a usable, sunlit acre in one of South Evergreen’s most beloved neighborhoods, this newly renovated home offers a rare blend of sophistication, comfort, and craftsmanship. Surrounded by towering pines and a peaceful, endearing sense of privacy, it’s the kind of setting buyers wait years to find. What makes this property truly special is the story behind it. The seller wasn’t preparing a flip—she was crafting her forever home. Every finish was selected with care, every detail executed with long-term quality in mind. From the elevated design choices to the meticulous workmanship, you’ll feel the intention and investment throughout. But life opened an unexpected door abroad, and her dream home will now become someone else’s. For the next owner, that means the benefit of a top-tier custom renovation—move-in ready, beautifully finished, and far beyond the typical “updated” home. This is a scarce opportunity to step into a fully realized vision without the stress, delays, or compromises of a remodel. The hard work is done. The result is exceptional. And homes like this, in this neighborhood, rarely come to market. Just minutes to groceries, restaurants, parks, and schools. Welcome home! Versatile floor plan with lower level suite to utilize as bedroom, office, studio, or apartment for family/friends. Open House Saturday 11/22 10am-Noon. ** Full Marketing Platform with photos, video, 3D floorplan, floorplans & more at **
Listing Agent
The McWilliams Group Real Estate Brokerage Email: andrew@themcwilliamsgroup.net,303-517-5056 License #40035794 Listed on: 11/20/2025
Co-Listing Agent
The McWilliams Group Real Estate Brokerage Email: andrew@themcwilliamsgroup.net,303-517-5056 License #100055426
Open House Schedule
-
Saturday, November 22, 202510:00 am to 12:00 pm11/22/2025 10:00:00 AM +00:0011/22/2025 12:00:00 PM +00:00Add to Calendar
Home Details
Home Type
- Single Family
Est. Annual Taxes
- $3,671
Year Built
- Built in 1976 | Remodeled
Lot Details
- 1 Acre Lot
- Southwest Facing Home
- Rock Outcropping
- Natural State Vegetation
- Level Lot
- Pine Trees
- Private Yard
- Property is zoned A-1
HOA Fees
- $5 Monthly HOA Fees
Parking
- 1 Car Attached Garage
- Insulated Garage
- Dry Walled Garage
- Gravel Driveway
Home Design
- Mountain Contemporary Architecture
- Frame Construction
- Composition Roof
- Radon Mitigation System
- Concrete Perimeter Foundation
Interior Spaces
- 1-Story Property
- Open Floorplan
- Vaulted Ceiling
- Double Pane Windows
- Bay Window
- Smart Doorbell
- Living Room with Fireplace
- Dining Room
- Den
- Bonus Room
- Mountain Views
Kitchen
- Self-Cleaning Oven
- Down Draft Cooktop
- Microwave
- Dishwasher
- Kitchen Island
- Marble Countertops
- Quartz Countertops
Flooring
- Wood
- Tile
Bedrooms and Bathrooms
- 3 Main Level Bedrooms
- Primary Bedroom Suite
- Walk-In Closet
Laundry
- Laundry Room
- Dryer
- Washer
Finished Basement
- Walk-Out Basement
- Partial Basement
- Exterior Basement Entry
- Stubbed For A Bathroom
Home Security
- Smart Thermostat
- Carbon Monoxide Detectors
- Fire and Smoke Detector
Eco-Friendly Details
- Smoke Free Home
Outdoor Features
- Deck
- Covered Patio or Porch
Schools
- Marshdale Elementary School
- West Jefferson Middle School
- Conifer High School
Utilities
- No Cooling
- Baseboard Heating
- 220 Volts
- 110 Volts
- Private Water Source
- Well
- Water Softener
- Septic Tank
Community Details
- Valley Hi Association
- Valley Hi Subdivision
- Foothills
Listing and Financial Details
- Exclusions: Sellers personal property
- Assessor Parcel Number 089476
Map
Home Values in the Area
Average Home Value in this Area
Tax History
| Year | Tax Paid | Tax Assessment Tax Assessment Total Assessment is a certain percentage of the fair market value that is determined by local assessors to be the total taxable value of land and additions on the property. | Land | Improvement |
|---|---|---|---|---|
| 2024 | $3,681 | $42,512 | $14,140 | $28,372 |
| 2023 | $3,681 | $42,512 | $14,140 | $28,372 |
| 2022 | $3,036 | $34,367 | $8,815 | $25,552 |
| 2021 | $3,078 | $35,356 | $9,069 | $26,287 |
| 2020 | $2,706 | $31,177 | $7,167 | $24,010 |
| 2019 | $2,615 | $31,177 | $7,167 | $24,010 |
| 2018 | $2,407 | $28,850 | $7,208 | $21,642 |
| 2017 | $2,177 | $28,850 | $7,208 | $21,642 |
| 2016 | $2,183 | $26,949 | $8,060 | $18,889 |
| 2015 | $1,860 | $26,949 | $8,060 | $18,889 |
| 2014 | $1,860 | $21,460 | $7,610 | $13,850 |
Property History
| Date | Event | Price | List to Sale | Price per Sq Ft | Prior Sale |
|---|---|---|---|---|---|
| 11/20/2025 11/20/25 | For Sale | $928,888 | +28.1% | $563 / Sq Ft | |
| 06/06/2025 06/06/25 | Sold | $725,000 | 0.0% | $323 / Sq Ft | View Prior Sale |
| 03/25/2025 03/25/25 | For Sale | $725,000 | -- | $323 / Sq Ft |
Purchase History
| Date | Type | Sale Price | Title Company |
|---|---|---|---|
| Warranty Deed | $725,000 | Guardian Title | |
| Warranty Deed | $365,000 | Guardian Title |
Mortgage History
| Date | Status | Loan Amount | Loan Type |
|---|---|---|---|
| Open | $1,368,750 | Construction | |
| Previous Owner | $346,750 | New Conventional |
Source: REcolorado®
MLS Number: 5979789
APN: 61-034-02-009
- 27882 Bonanza Dr
- 27842 Bonanza Dr
- 28735 Little Big Horn Dr
- 28201 Bonanza Dr
- 8077 S Centaur Dr
- 27292 Ridge Trail
- 26731 Vosler St
- 9629 Fallen Rock Rd
- 7829 Peace Chance Trail
- 0 Parcel #4 Wallow Ct
- 9758 Fallen Rock Rd
- 9626 Wallow Ct
- 9606 Wallow Ct
- 9646 Wallow Ct
- 27987 Pine Grove Trail
- 7845 Armadillo Trail
- 10131 Apache Spring Dr
- 7643 Red Fox Dr
- 9690 Highway 73
- 0 Shadow Mountain Dr
- 10221 Blue Sky Trail
- 11760 Baca Rd
- 5432 Maggie Ln
- 21429 Trappers Trail
- 20650 Seminole Rd
- 3156 Nova Rd Unit ID1338725P
- 30803 Hilltop Dr
- 13310 W Coal Mine Dr
- 30243 Pine Crest Dr
- 791 Elk Rest Rd
- 12044 W Ken Caryl Cir
- 5815 S Zang St
- 7459 S Alkire St Unit Alkire
- 5355 S Alkire Cir
- 7408 S Alkire St
- 12718 W Burgundy Place
- 13884 W Marlowe Cir
- 13195 W Progress Cir
- 776 Chimney Creek Dr Unit ID1338728P
- 4246 S Eldridge St Unit 206
