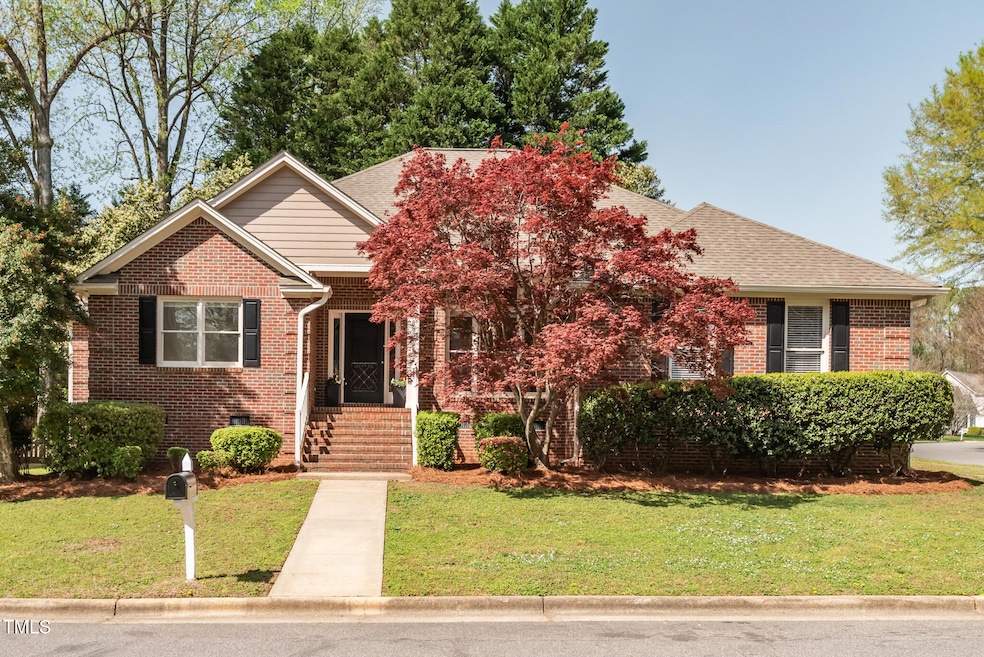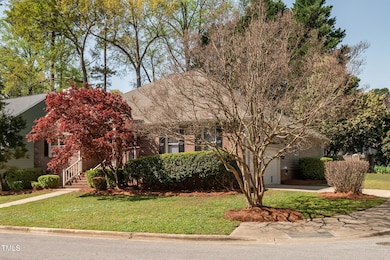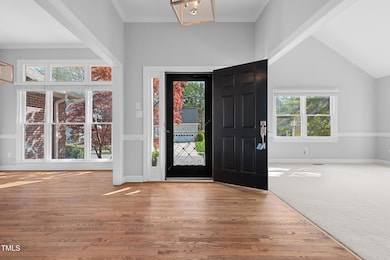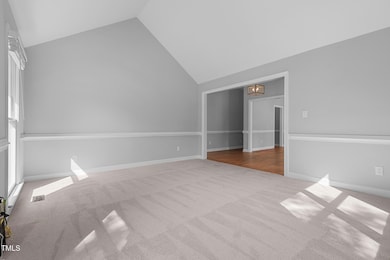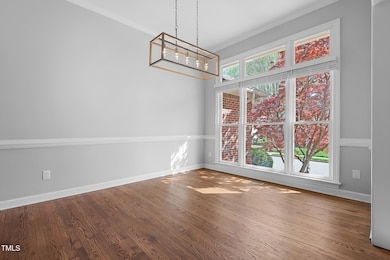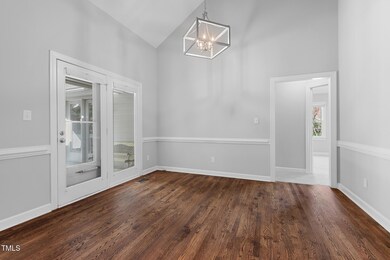
8837 Walking Stick Trail Raleigh, NC 27615
Highlights
- Open Floorplan
- Cathedral Ceiling
- Corner Lot
- Millbrook High School Rated A-
- Wood Flooring
- Granite Countertops
About This Home
As of April 2025Spacious ranch home on a desirable corner lot, featuring beautiful hardwood floors throughout the main living areas. The bright foyer welcomes you into a living room with vaulted ceilings and a dining room—both versatile spaces that could serve as an office or flex room. The inviting family room boasts soaring ceilings and a cozy gas fireplace. The large primary suite offers a tray ceiling, an oversized walk-in closet, and a spa-like ensuite with dual vanities, tile flooring, and a walk-in shower with a built-in bench. Two additional bedrooms share a Jack-and-Jill bathroom, with one featuring a convenient Murphy bed. The well-appointed kitchen showcases white cabinetry, double ovens, a gas range with a downdraft, and stainless steel appliances. Enjoy outdoor living in the fenced backyard with mature landscaping. Additional highlights include new exterior paint and gutters, a side-entry two-car garage, and a home inspection completed prior to listing with most repairs addressed. Community amenities include Simms Branch Trail greenway access, a pool, tennis courts, and a playground. Sellers to convey newer washer/dryer, connected gas grill, refrigerator, microwave, Murphy bed, and bench on the back deck. Home Warranty provided with Guard Home Warranty. Termite Bond is transferable.
Last Agent to Sell the Property
Keller Williams Realty License #215303 Listed on: 04/02/2025

Home Details
Home Type
- Single Family
Est. Annual Taxes
- $5,149
Year Built
- Built in 1992
Lot Details
- 10,019 Sq Ft Lot
- Corner Lot
- Few Trees
- Back Yard Fenced
HOA Fees
- $38 Monthly HOA Fees
Parking
- 2 Car Attached Garage
- Side Facing Garage
- Private Driveway
Home Design
- Brick Exterior Construction
- Block Foundation
- Shingle Roof
- Masonite
Interior Spaces
- 2,321 Sq Ft Home
- 1-Story Property
- Open Floorplan
- Crown Molding
- Tray Ceiling
- Smooth Ceilings
- Cathedral Ceiling
- Ceiling Fan
- Chandelier
- Fireplace With Glass Doors
- Gas Log Fireplace
- Blinds
- Wood Frame Window
- Entrance Foyer
- Family Room
- L-Shaped Dining Room
- Breakfast Room
- Pull Down Stairs to Attic
Kitchen
- Breakfast Bar
- Double Oven
- Gas Range
- Down Draft Cooktop
- Microwave
- Ice Maker
- Dishwasher
- Granite Countertops
- Disposal
Flooring
- Wood
- Carpet
- Tile
Bedrooms and Bathrooms
- 3 Bedrooms
- Walk-In Closet
- Double Vanity
- Private Water Closet
- Bathtub with Shower
- Walk-in Shower
Laundry
- Laundry Room
- Laundry on main level
Home Security
- Carbon Monoxide Detectors
- Fire and Smoke Detector
Schools
- Durant Road Elementary School
- Durant Middle School
- Millbrook High School
Utilities
- Forced Air Heating and Cooling System
- Heating System Uses Natural Gas
- Natural Gas Connected
- Gas Water Heater
- Cable TV Available
Additional Features
- Accessible Approach with Ramp
- Rain Gutters
Listing and Financial Details
- Property held in a trust
- Home warranty included in the sale of the property
- Assessor Parcel Number 1728320123
Community Details
Overview
- Association fees include unknown
- Charleston Management Association, Phone Number (919) 847-3003
- Durant Trails Subdivision
Recreation
- Tennis Courts
- Community Playground
- Community Pool
- Trails
Ownership History
Purchase Details
Purchase Details
Purchase Details
Home Financials for this Owner
Home Financials are based on the most recent Mortgage that was taken out on this home.Similar Homes in Raleigh, NC
Home Values in the Area
Average Home Value in this Area
Purchase History
| Date | Type | Sale Price | Title Company |
|---|---|---|---|
| Warranty Deed | -- | None Listed On Document | |
| Warranty Deed | -- | None Listed On Document | |
| Warranty Deed | $385,000 | None Available | |
| Warranty Deed | $200,000 | -- |
Mortgage History
| Date | Status | Loan Amount | Loan Type |
|---|---|---|---|
| Previous Owner | $100,000 | Unknown | |
| Previous Owner | $194,400 | Credit Line Revolving | |
| Previous Owner | $178,500 | Credit Line Revolving |
Property History
| Date | Event | Price | Change | Sq Ft Price |
|---|---|---|---|---|
| 04/25/2025 04/25/25 | Sold | $575,000 | +4.5% | $248 / Sq Ft |
| 04/05/2025 04/05/25 | Pending | -- | -- | -- |
| 04/02/2025 04/02/25 | For Sale | $550,000 | -- | $237 / Sq Ft |
Tax History Compared to Growth
Tax History
| Year | Tax Paid | Tax Assessment Tax Assessment Total Assessment is a certain percentage of the fair market value that is determined by local assessors to be the total taxable value of land and additions on the property. | Land | Improvement |
|---|---|---|---|---|
| 2024 | $5,149 | $590,537 | $150,000 | $440,537 |
| 2023 | $4,164 | $380,220 | $65,000 | $315,220 |
| 2022 | $3,870 | $380,220 | $65,000 | $315,220 |
| 2021 | $3,720 | $380,220 | $65,000 | $315,220 |
| 2020 | $3,652 | $380,220 | $65,000 | $315,220 |
| 2019 | $3,263 | $279,816 | $67,000 | $212,816 |
| 2018 | $3,077 | $279,816 | $67,000 | $212,816 |
| 2017 | $0 | $279,816 | $67,000 | $212,816 |
| 2016 | $2,871 | $279,816 | $67,000 | $212,816 |
| 2015 | -- | $272,637 | $62,000 | $210,637 |
| 2014 | -- | $272,637 | $62,000 | $210,637 |
Agents Affiliated with this Home
-
Jason Dalton

Seller's Agent in 2025
Jason Dalton
Keller Williams Realty
(919) 520-7067
217 Total Sales
-
Jarrett Jost

Seller Co-Listing Agent in 2025
Jarrett Jost
Keller Williams Realty
(984) 242-7757
58 Total Sales
-
Casey Styers

Buyer's Agent in 2025
Casey Styers
EXP Realty LLC
(336) 416-3078
56 Total Sales
Map
Source: Doorify MLS
MLS Number: 10086397
APN: 1728.18-32-0123-000
- 8913 Walking Stick Trail
- 3225 Philmont Dr
- 3212 Loyal Ln
- 8600 Clivedon Dr
- 9012 Walking Stick Trail
- 9013 Tenderfoot Trail
- 3109 Benton Cir
- 8513 Buscot Ct
- 3608 Smoky Chestnut Ln
- 9200 Dakins Ct
- 8516 Wheeling Dr
- 9512 Anson Grove Ln
- 2324 Dahlgreen Rd
- 2709 Iman Dr
- 2441 Deanwood Dr
- 8821 Campfire Trail
- 8825 Kirkstall Ct
- 8437 Hobhouse Cir
- 9212 Sayornis Ct
- 8436 Hobhouse Cir
