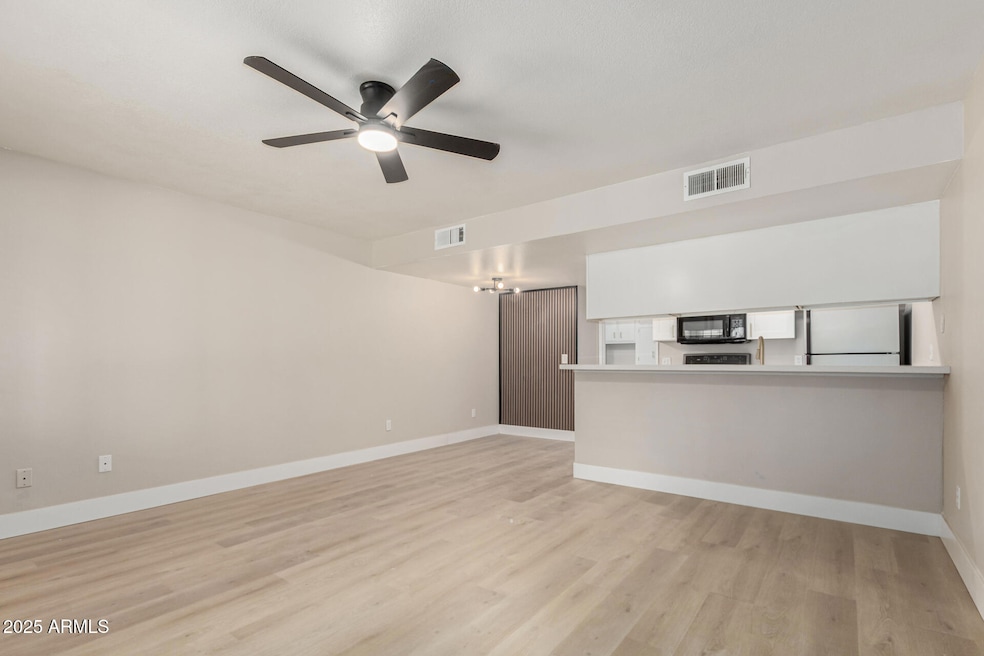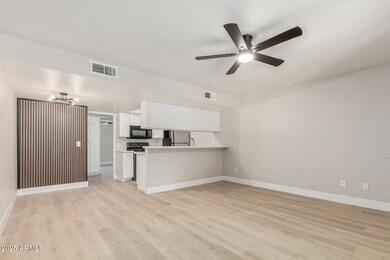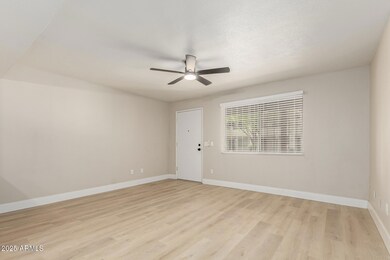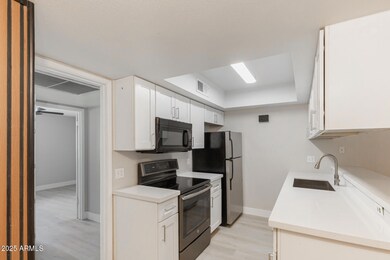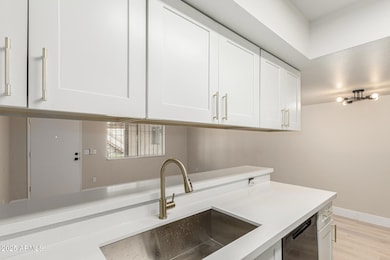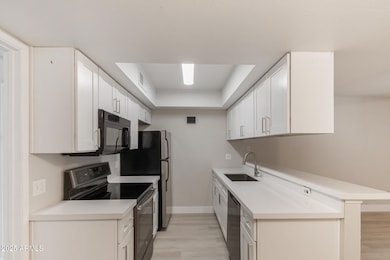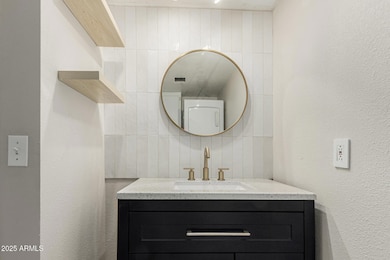8838 N 8th St Unit B12 Phoenix, AZ 85020
North Central NeighborhoodEstimated payment $1,190/month
Total Views
6,235
1
Bed
1
Bath
680
Sq Ft
$272
Price per Sq Ft
Highlights
- Contemporary Architecture
- Community Pool
- Eat-In Kitchen
- Sunnyslope High School Rated A
- Covered Patio or Porch
- Double Pane Windows
About This Home
This charming unit features a serene living room with a soothing palette, blinds, and contemporary wood-look flooring. Cook delicious meals in the well-appointed kitchen, equipped with solid surface counters, white shaker cabinets, sleek appliances, and a two-tier peninsula with a breakfast bar for casual meals. The bedroom offers a built-in closet with mirrored doors that enhance the sense of space. The Community boasts stunning mountain views, lush greenbelts, a refreshing pool (heated), and parks for outdoor fun. Make it yours today!
Property Details
Home Type
- Condominium
Est. Annual Taxes
- $358
Year Built
- Built in 1981
HOA Fees
- $190 Monthly HOA Fees
Home Design
- Contemporary Architecture
- Wood Frame Construction
- Built-Up Roof
- Stucco
Interior Spaces
- 680 Sq Ft Home
- 2-Story Property
- Ceiling Fan
- Double Pane Windows
- Vinyl Flooring
Kitchen
- Eat-In Kitchen
- Built-In Microwave
Bedrooms and Bathrooms
- 1 Bedroom
- 1 Bathroom
Parking
- 1 Carport Space
- Assigned Parking
Schools
- Desert View Elementary School
- Royal Palm Middle School
- Sunnyslope High School
Utilities
- Central Air
- Heating Available
- High Speed Internet
- Cable TV Available
Additional Features
- No Interior Steps
- North or South Exposure
- Covered Patio or Porch
- Two or More Common Walls
- Unit is below another unit
Listing and Financial Details
- Tax Lot 12B
- Assessor Parcel Number 160-03-367
Community Details
Overview
- Association fees include roof repair, insurance, ground maintenance, front yard maint, trash, roof replacement, maintenance exterior
- Continental Plaza Association, Phone Number (602) 277-4418
- Built by Continental Homes
- Continental Plaza Phase 1 Subdivision
Recreation
- Community Pool
- Children's Pool
- Bike Trail
Map
Create a Home Valuation Report for This Property
The Home Valuation Report is an in-depth analysis detailing your home's value as well as a comparison with similar homes in the area
Home Values in the Area
Average Home Value in this Area
Property History
| Date | Event | Price | List to Sale | Price per Sq Ft |
|---|---|---|---|---|
| 09/22/2025 09/22/25 | Price Changed | $184,900 | -2.6% | $272 / Sq Ft |
| 09/04/2025 09/04/25 | Price Changed | $189,900 | -5.0% | $279 / Sq Ft |
| 08/08/2025 08/08/25 | Price Changed | $199,900 | -4.8% | $294 / Sq Ft |
| 07/18/2025 07/18/25 | For Sale | $209,999 | -- | $309 / Sq Ft |
Source: Arizona Regional Multiple Listing Service (ARMLS)
Source: Arizona Regional Multiple Listing Service (ARMLS)
MLS Number: 6894320
Nearby Homes
- 8842 N 8th St Unit 103
- 8847 N 8th St Unit 205
- 8821 N 7th St Unit 200
- 8821 N 7th St Unit 100
- 8939 N 8th St
- 844 E Townley Ave
- 8911 N 10th St
- 8921 N 10th St
- 8916 N 11th St
- 9007 N 11th St Unit 35
- 9239 N Cave Creek Rd
- 1002 E Butler Dr
- 8910 N 3rd St
- 9033 N 11th St
- 833 E Butler Dr
- 9047 N 11th St
- 1114 E Orchid Ln
- 1145 E Eva St
- 1207 E Alice Ave
- 1130 E Butler Dr Unit B4
- 8801 N 8th St Unit 203
- 8976 N 8th Dr
- 602 E Townley Ave Unit 206
- 602 E Townley Ave Unit 306
- 602 E Townley Ave Unit 305
- 503 E Townley Ave
- 8811 N 5th St
- 1001 E Ruth Ave
- 1101 E Ruth Ave Unit ID1018187P
- 9028 N 11th St Unit 3
- 9230 N 6th St Unit 6
- 9230 N 6th St Unit 2
- 1128 E Orchid Ln
- 9230 N 6th St Unit 7
- 8838 N 2nd Way
- 1207 E Townley Ave
- 513 E Hatcher Rd Unit 3
- 513 E Hatcher Rd Unit 6
- 513 E Hatcher Rd Unit 9
- 513 E Hatcher Rd Unit 7
