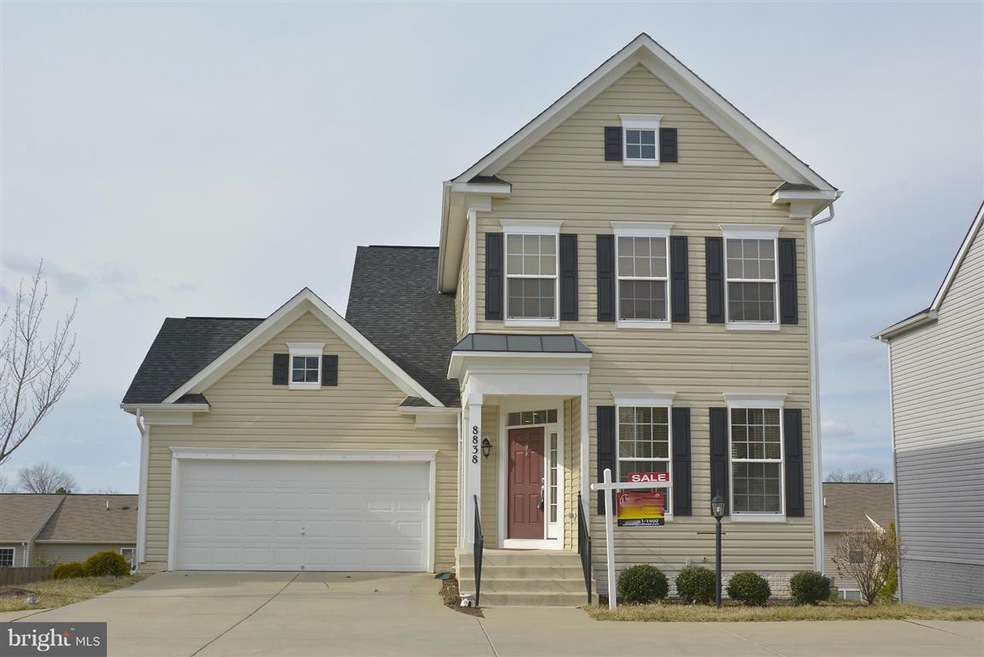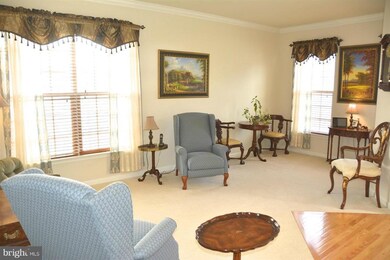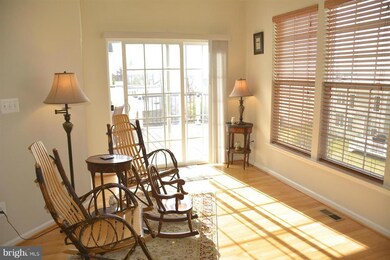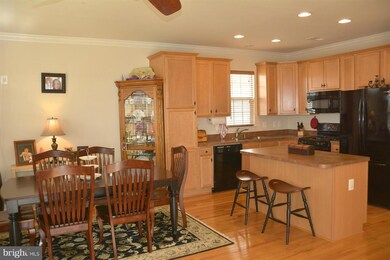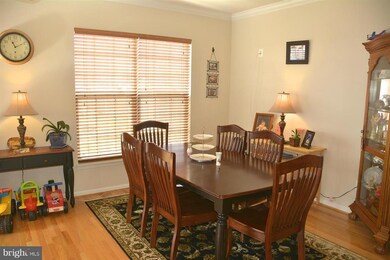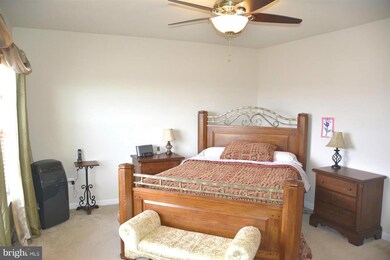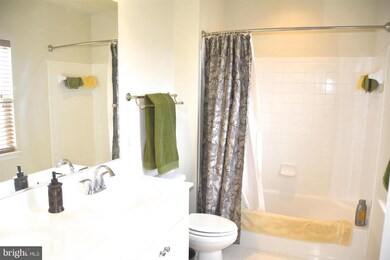
8838 Screech Owl Ct Gainesville, VA 20155
Meadows At Morris Farm NeighborhoodEstimated Value: $604,000 - $711,000
Highlights
- Private Pool
- Colonial Architecture
- Combination Kitchen and Living
- Glenkirk Elementary School Rated A
- Wood Flooring
- 2-minute walk to Peacock Park
About This Home
As of March 2015Beautiful Home w/ Lots of Extras! Wood Floors & Carpet Throughout Main Level, Kitchen/Dining Combo, Kitchen Island, Master w/ WIC, Laundry Upper Level, Large Room Sizes. Basement Fully Finished w/ 4th Bedroom & Full Bath for Guests, Lots of Room for Family & Friends, Great Composite Deck For Entertaining. Community Pool, Trails & Playgrounds. Must See!
Co-Listed By
Shirley Reid
Long & Foster Real Estate, Inc.
Home Details
Home Type
- Single Family
Est. Annual Taxes
- $4,335
Year Built
- Built in 2009
Lot Details
- 3,920 Sq Ft Lot
- Property is in very good condition
- Property is zoned PMR
HOA Fees
- $93 Monthly HOA Fees
Parking
- 2 Car Attached Garage
- Garage Door Opener
- Driveway
Home Design
- Colonial Architecture
- Vinyl Siding
Interior Spaces
- Property has 3 Levels
- Ceiling Fan
- Double Pane Windows
- Window Treatments
- Combination Kitchen and Living
- Wood Flooring
Kitchen
- Gas Oven or Range
- Microwave
- Ice Maker
- Dishwasher
- Kitchen Island
- Disposal
Bedrooms and Bathrooms
- 4 Bedrooms
- En-Suite Bathroom
- 3.5 Bathrooms
Laundry
- Front Loading Dryer
- Front Loading Washer
Finished Basement
- Walk-Out Basement
- Rear Basement Entry
Pool
- Private Pool
Schools
- Glenkirk Elementary School
- Gainesville Middle School
Utilities
- Forced Air Heating and Cooling System
- Vented Exhaust Fan
- Electric Water Heater
- Public Septic
- High Speed Internet
- Cable TV Available
Listing and Financial Details
- Tax Lot 18A
- Assessor Parcel Number 239876
Community Details
Overview
- Association fees include management, pool(s), recreation facility, road maintenance, snow removal, trash
- Built by BROOKFIELD
- Meadows At Morris Farm Subdivision, Petersburg Floorplan
- Legum And Norman Community
Recreation
- Community Playground
- Community Pool
- Jogging Path
- Bike Trail
Ownership History
Purchase Details
Home Financials for this Owner
Home Financials are based on the most recent Mortgage that was taken out on this home.Purchase Details
Home Financials for this Owner
Home Financials are based on the most recent Mortgage that was taken out on this home.Similar Homes in Gainesville, VA
Home Values in the Area
Average Home Value in this Area
Purchase History
| Date | Buyer | Sale Price | Title Company |
|---|---|---|---|
| Steele David L | $380,000 | -- | |
| Clark James | $334,990 | Premier |
Mortgage History
| Date | Status | Borrower | Loan Amount |
|---|---|---|---|
| Open | Steele David L | $300,000 | |
| Closed | Steele David L | $330,000 | |
| Previous Owner | Clark James | $329,257 | |
| Previous Owner | Clark James | $342,192 |
Property History
| Date | Event | Price | Change | Sq Ft Price |
|---|---|---|---|---|
| 03/31/2015 03/31/15 | Sold | $380,000 | -1.3% | $156 / Sq Ft |
| 02/19/2015 02/19/15 | Pending | -- | -- | -- |
| 02/16/2015 02/16/15 | Price Changed | $385,000 | -1.3% | $158 / Sq Ft |
| 02/13/2015 02/13/15 | For Sale | $390,000 | +2.6% | $160 / Sq Ft |
| 02/07/2015 02/07/15 | Off Market | $380,000 | -- | -- |
| 02/05/2015 02/05/15 | For Sale | $380,000 | -2.6% | $156 / Sq Ft |
| 01/29/2015 01/29/15 | Price Changed | $390,000 | -- | $160 / Sq Ft |
Tax History Compared to Growth
Tax History
| Year | Tax Paid | Tax Assessment Tax Assessment Total Assessment is a certain percentage of the fair market value that is determined by local assessors to be the total taxable value of land and additions on the property. | Land | Improvement |
|---|---|---|---|---|
| 2024 | $5,816 | $584,800 | $165,200 | $419,600 |
| 2023 | $5,711 | $548,900 | $145,100 | $403,800 |
| 2022 | $5,784 | $512,000 | $133,100 | $378,900 |
| 2021 | $5,502 | $450,300 | $111,900 | $338,400 |
| 2020 | $6,415 | $413,900 | $100,300 | $313,600 |
| 2019 | $6,276 | $404,900 | $96,700 | $308,200 |
| 2018 | $4,560 | $377,600 | $96,700 | $280,900 |
| 2017 | $4,613 | $373,200 | $96,700 | $276,500 |
| 2016 | $4,536 | $370,400 | $96,600 | $273,800 |
| 2015 | $4,335 | $363,900 | $96,600 | $267,300 |
| 2014 | $4,335 | $346,100 | $92,900 | $253,200 |
Agents Affiliated with this Home
-
John Denny

Seller's Agent in 2015
John Denny
Long & Foster
(703) 629-3360
243 Total Sales
-

Seller Co-Listing Agent in 2015
Shirley Reid
Long & Foster
(609) 602-9475
9 Total Sales
-
Patricia Robel

Buyer's Agent in 2015
Patricia Robel
BHHS PenFed (actual)
(703) 624-8824
38 Total Sales
Map
Source: Bright MLS
MLS Number: 1000231553
APN: 7396-43-5036
- 8868 Song Sparrow Dr
- 8903 Screech Owl Ct
- 14216 Sharpshinned Dr
- 8849 Brown Thrasher Ct
- 14381 Broadwinged Dr
- 14013 Indigo Bunting Ct
- 14401 Broadwinged Dr
- 8705 Lords View Loop
- 8245 Crackling Fire Dr
- 8967 Fenestra Place
- 13859 Barrymore Ct
- 13848 Barrymore Ct
- 14475 Bluff Point Ct
- 14484 Bluff Point Ct
- 13988 Dancing Twig Dr
- 13763 Deacons Way
- 14500 Moss Ledge Ct
- 8347 Crackling Cedar Ln
- 12052 Paper Birch Ln
- 9486 Broadlands Ln
- 8838 Screech Owl Ct
- 8838 Screech Owl Ct
- 8842 Screech Owl Ct
- 8834 Screech Owl Ct
- 8826 Screech Owl Ct
- 14473 Sharpshinned Dr
- 8818 Screech Owl Ct
- 8846 Screech Owl Ct
- 8858 Screech Owl Ct
- 8830 Screech Owl Ct
- 8733 Ellis Mill Dr
- 8822 Screech Owl Ct
- 8729 Ellis Mill Dr
- 8737 Ellis Mill Dr
- 8814 Screech Owl Ct
- 8854 Screech Owl Ct
- 8862 Screech Owl Ct
- 8802 Screech Owl Ct
- 8850 Screech Owl Ct
- 8741 Ellis Mill Dr
