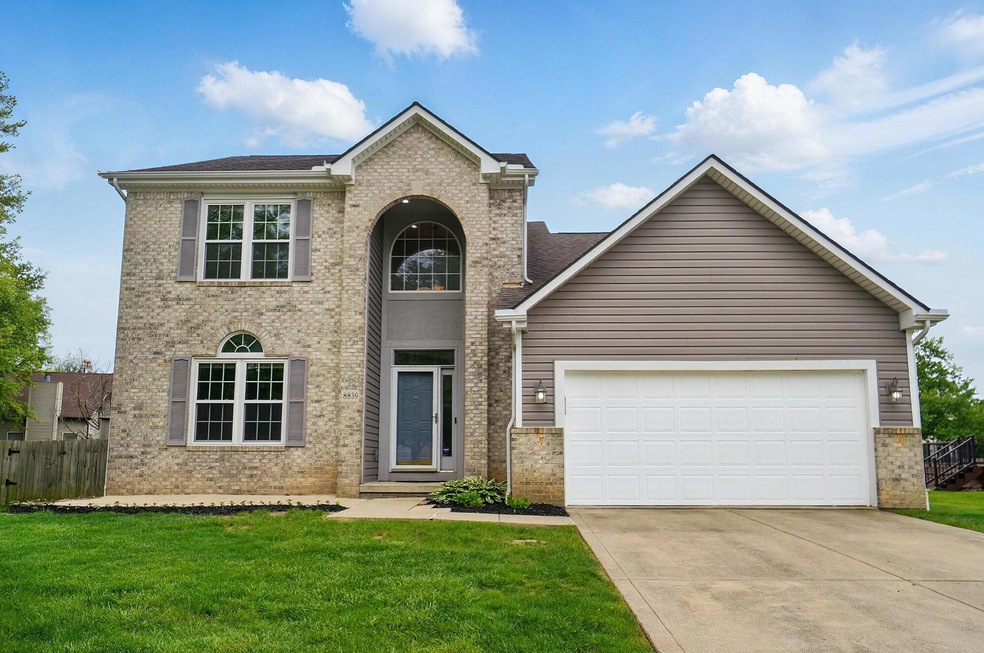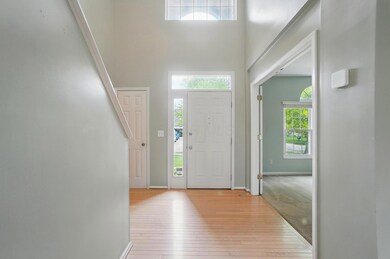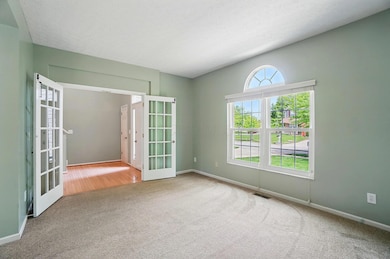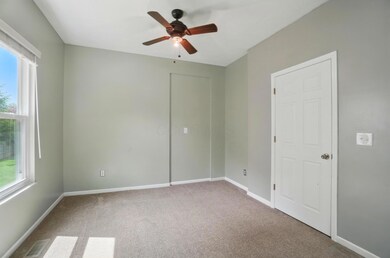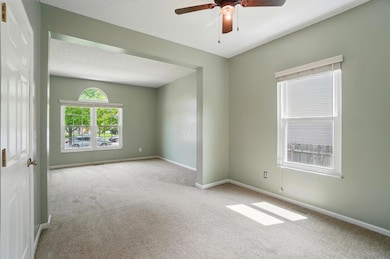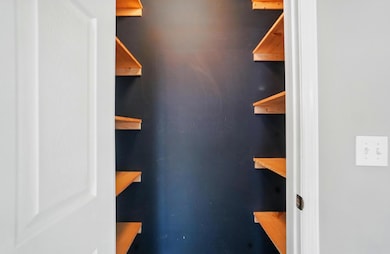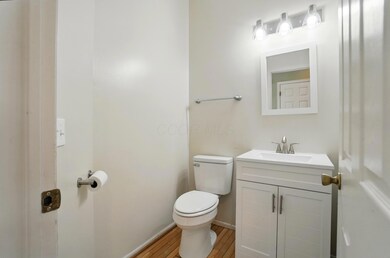
8839 Amaranth Ct Reynoldsburg, OH 43068
Taylor Ridge NeighborhoodEstimated payment $2,598/month
Highlights
- Traditional Architecture
- Cul-De-Sac
- Patio
- Fenced Yard
- 2 Car Attached Garage
- Ceramic Tile Flooring
About This Home
Charming 3 bedroom, 2.5 bath home nestled on a quiet cul-de-sac with a fully fenced backyard, perfect for outdoor entertaining or pets. The spacious kitchen features granite countertops and taller cabinets and flows seamlessly with the eating area and family room in an open-concept layout, ideal for cooking and entertaining. The family room offers warmth and character with a floor-to-ceiling brick fireplace with custom bookshelves and cubicles. Hardwood flooring adds elegance throughout the main living areas. Convenient first-floor laundry and a split staircase add to the home's functionality.The finished basement offers additional living space and a fun hidden play nook under the stairs that kids will love. Enjoy peace of mind with numerous updates throughout, including the remodeled owner's bath, updated appliances, and more. A wonderful blend of comfort, style, and thoughtful touches make this home a must-see!
Home Details
Home Type
- Single Family
Est. Annual Taxes
- $4,549
Year Built
- Built in 1995
Lot Details
- 9,148 Sq Ft Lot
- Cul-De-Sac
- Fenced Yard
Parking
- 2 Car Attached Garage
Home Design
- Traditional Architecture
- Brick Exterior Construction
- Block Foundation
- Vinyl Siding
Interior Spaces
- 3,060 Sq Ft Home
- 2-Story Property
- Wood Burning Fireplace
- Insulated Windows
- Family Room
Kitchen
- Electric Range
- Microwave
- Dishwasher
Flooring
- Carpet
- Laminate
- Ceramic Tile
Bedrooms and Bathrooms
- 3 Bedrooms
Laundry
- Laundry on main level
- Electric Dryer Hookup
Basement
- Partial Basement
- Recreation or Family Area in Basement
- Crawl Space
Outdoor Features
- Patio
Utilities
- Central Air
- Heating System Uses Gas
Listing and Financial Details
- Assessor Parcel Number 013-027588-00.091
Map
Home Values in the Area
Average Home Value in this Area
Tax History
| Year | Tax Paid | Tax Assessment Tax Assessment Total Assessment is a certain percentage of the fair market value that is determined by local assessors to be the total taxable value of land and additions on the property. | Land | Improvement |
|---|---|---|---|---|
| 2024 | $10,400 | $113,690 | $24,260 | $89,430 |
| 2023 | $4,539 | $113,690 | $24,260 | $89,430 |
| 2022 | $4,308 | $84,010 | $17,610 | $66,400 |
| 2021 | $4,306 | $84,010 | $17,610 | $66,400 |
| 2020 | $4,409 | $84,010 | $17,610 | $66,400 |
| 2019 | $4,115 | $67,240 | $12,150 | $55,090 |
| 2018 | $4,080 | $0 | $0 | $0 |
| 2017 | $4,036 | $0 | $0 | $0 |
| 2016 | $3,908 | $0 | $0 | $0 |
| 2015 | $3,782 | $0 | $0 | $0 |
| 2014 | $5,741 | $0 | $0 | $0 |
| 2013 | $3,761 | $0 | $0 | $0 |
Property History
| Date | Event | Price | Change | Sq Ft Price |
|---|---|---|---|---|
| 05/26/2025 05/26/25 | Price Changed | $399,900 | -2.6% | $131 / Sq Ft |
| 05/14/2025 05/14/25 | For Sale | $410,500 | +71.0% | $134 / Sq Ft |
| 03/27/2025 03/27/25 | Off Market | $240,000 | -- | -- |
| 04/23/2019 04/23/19 | Sold | $240,000 | +2.1% | $111 / Sq Ft |
| 03/24/2019 03/24/19 | Pending | -- | -- | -- |
| 03/22/2019 03/22/19 | For Sale | $235,000 | -- | $108 / Sq Ft |
Purchase History
| Date | Type | Sale Price | Title Company |
|---|---|---|---|
| Warranty Deed | $240,000 | Northwest Select Ttl Agcy Ll | |
| Deed | $195,000 | -- | |
| Deed | $171,822 | -- | |
| Deed | $25,500 | -- |
Mortgage History
| Date | Status | Loan Amount | Loan Type |
|---|---|---|---|
| Open | $232,800 | New Conventional | |
| Previous Owner | $176,672 | FHA | |
| Previous Owner | $5,900 | Credit Line Revolving | |
| Previous Owner | $194,888 | FHA | |
| Previous Owner | $154,600 | New Conventional |
Similar Homes in Reynoldsburg, OH
Source: Columbus and Central Ohio Regional MLS
MLS Number: 225016000
APN: 013-027588-00.091
- 8839 Amaranth Ct
- 1065 Mastell Dr
- 921 Dianthus Ct
- 8970 Kingsley Dr
- 9019 Kingsley Dr
- 1140 Mastell Dr
- 9067 Kingsley Dr
- 8492 Kingsley Dr
- 1186 Sanderling Dr
- 8910 E Main St Unit 125
- 8657 Firstgate Dr
- 952 Sorohan St
- 904 Allegro Dr
- 880 Allegro Dr
- 872 Allegro Dr
- 841 Allegro Dr
- 858 Allegro Dr
- 8537 Wildomar Ave
- 672 Toria Dr
- 1315 Shelby Cir
