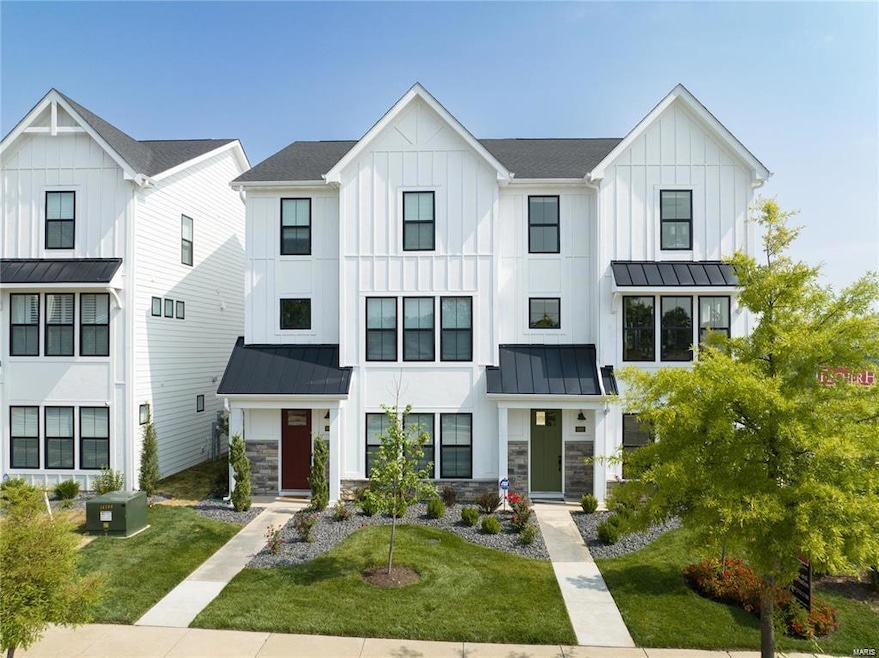
8839 Eager Rd Unit 24-301 St. Louis, MO 63144
Highlights
- Traditional Architecture
- Home Office
- 2 Car Attached Garage
- Brentwood High School Rated A
- Double Oven
- Living Room
About This Home
As of January 2025New construction by Fischer Homes in Gateway Heights featuring the Clifton floor plan. This townhome design offers three levels of living and a rear-entry garage. The ground floor, features the 3rd bedroom and full bathroom. The main level showcases the large living room open to the kitchen with an oversized island, upgraded granite countertops and stainless steel appliances and open spacious family room with convenient access to an outdoor living space. Primary bedroom suite offers a double-bowl vanity, oversized walk-in shower and walk-in closet. Amenities include common grounds, picnic and firepit area. Low maintenance living, with lawn care and snow removal included!
Home Details
Home Type
- Single Family
Est. Annual Taxes
- $1,576
HOA Fees
- $315 Monthly HOA Fees
Parking
- 2 Car Attached Garage
- Side or Rear Entrance to Parking
- Garage Door Opener
- Driveway
Home Design
- Traditional Architecture
- Brick Exterior Construction
Interior Spaces
- 2,515 Sq Ft Home
- 3-Story Property
- Six Panel Doors
- Family Room
- Living Room
- Home Office
Kitchen
- Double Oven
- Electric Cooktop
- Microwave
- Dishwasher
- Disposal
Flooring
- Carpet
- Luxury Vinyl Plank Tile
Bedrooms and Bathrooms
- 4 Bedrooms
Schools
- Mcgrath Elem. Elementary School
- Brentwood Middle School
- Brentwood High School
Utilities
- Forced Air Heating System
Community Details
- Association fees include lawn care snow removal
- Built by Fischer Homes
- Clifton
Listing and Financial Details
- Assessor Parcel Number 20K-51-7393
Ownership History
Purchase Details
Home Financials for this Owner
Home Financials are based on the most recent Mortgage that was taken out on this home.Purchase Details
Map
Similar Homes in the area
Home Values in the Area
Average Home Value in this Area
Purchase History
| Date | Type | Sale Price | Title Company |
|---|---|---|---|
| Warranty Deed | -- | None Listed On Document | |
| Warranty Deed | -- | None Listed On Document |
Property History
| Date | Event | Price | Change | Sq Ft Price |
|---|---|---|---|---|
| 01/24/2025 01/24/25 | Sold | -- | -- | -- |
| 06/11/2024 06/11/24 | Pending | -- | -- | -- |
| 06/11/2024 06/11/24 | For Sale | $743,811 | -- | $296 / Sq Ft |
Tax History
| Year | Tax Paid | Tax Assessment Tax Assessment Total Assessment is a certain percentage of the fair market value that is determined by local assessors to be the total taxable value of land and additions on the property. | Land | Improvement |
|---|---|---|---|---|
| 2023 | $1,576 | $23,260 | $23,260 | $0 |
| 2022 | $3,258 | $45,200 | $45,200 | $0 |
Source: MARIS MLS
MLS Number: MIS24037171
APN: 20K-51-7393
- 8904 Gateway Cir
- 8924 Gateway Cir
- 8927 Gateway Cir
- 1419 Bluebird Terrace
- 8814 Eager Rd
- 1418 Bluebird Terrace Unit 1418
- 8903 N Swan Cir Unit 8903
- 1459 Bobolink Place
- 1514 Thrush Terrace Unit 1514
- 9053 N Swan Cir
- 1528 Thrush Terrace Unit 1528
- 8931 Cardinal Terrace Unit 8931
- 9003 Cardinal Terrace
- 9005 Cardinal Terrace Unit 9005
- 1631 E Swan Cir Unit 1631
- 1593 Thrush Terrace Unit 1593
- 1421 Oriole Place
- 1521 Oriole Ln Unit 1521
- 1436 Peacock Ln
- 1423 Peacock Ln
