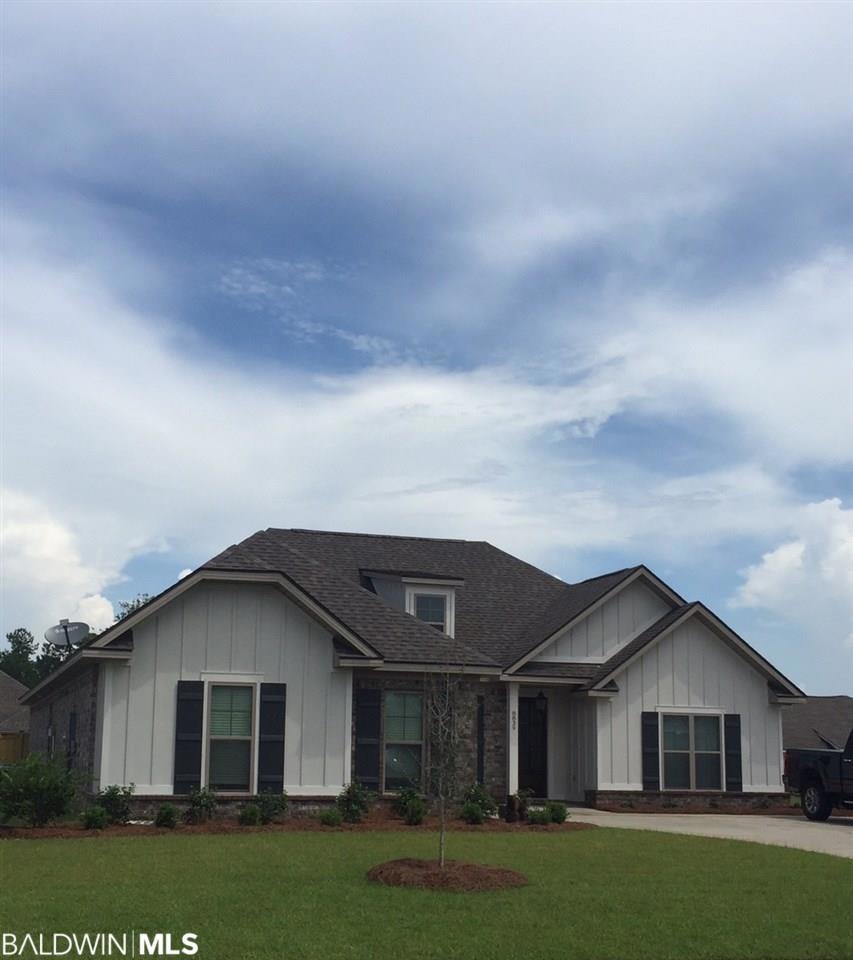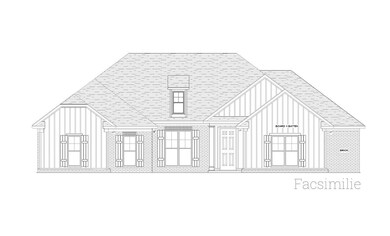
8839 Longue Vue Blvd Daphne, AL 36526
Highlights
- Newly Remodeled
- FORTIFIED Gold
- Wood Flooring
- Daphne East Elementary School Rated A-
- Craftsman Architecture
- Community Pool
About This Home
As of July 2023Light, bright, comfortable home in a fantastic neighborhood! Painted kitchen cabinets; granite counter tops; wood, tile, and carpet flooring. Tile is on a diagonal and the master has wood flooring. French Settlement is centrally located in Daphne and convenient to shopping, schools, and I-10.Under construction; completion date is July 2018.
Last Agent to Sell the Property
Bella Properties Team
Bellator Real Estate, LLC
Co-Listed By
Dedra Lipscomb
Bellator RE & Dev-Eastern Shor License #85137
Home Details
Home Type
- Single Family
Est. Annual Taxes
- $430
Year Built
- Built in 2018 | Newly Remodeled
Lot Details
- Lot Dimensions are 90x152
- Interior Lot
- Level Lot
HOA Fees
- $42 Monthly HOA Fees
Home Design
- Craftsman Architecture
- Brick Exterior Construction
- Slab Foundation
- Wood Frame Construction
- Ridge Vents on the Roof
- Composition Roof
- Concrete Fiber Board Siding
Interior Spaces
- 2,511 Sq Ft Home
- 1-Story Property
- ENERGY STAR Qualified Ceiling Fan
- Ceiling Fan
- Gas Log Fireplace
- Double Pane Windows
- Entrance Foyer
- Breakfast Room
- Dining Room
- Den with Fireplace
- Property Views
Kitchen
- Gas Range
- Microwave
- Dishwasher
- Disposal
Flooring
- Wood
- Carpet
- Tile
Bedrooms and Bathrooms
- 4 Bedrooms
- Split Bedroom Floorplan
- En-Suite Primary Bedroom
- Dual Closets
- 3 Full Bathrooms
- Dual Vanity Sinks in Primary Bathroom
- Private Water Closet
- Garden Bath
- Separate Shower
Home Security
- Fire and Smoke Detector
- Termite Clearance
Parking
- Attached Garage
- Automatic Garage Door Opener
Schools
- Daphne Elementary School
- Daphne Middle School
- Daphne High School
Utilities
- Central Heating and Cooling System
- Heating System Uses Natural Gas
- Underground Utilities
- Electric Water Heater
- Grinder Pump
Additional Features
- FORTIFIED Gold
- Covered patio or porch
Listing and Financial Details
- Home warranty included in the sale of the property
- Assessor Parcel Number 43-02-09-0-000-008.063
Community Details
Overview
- French Settlement Subdivision
- The community has rules related to covenants, conditions, and restrictions
Amenities
- Meeting Room
Recreation
- Community Pool
Map
Home Values in the Area
Average Home Value in this Area
Property History
| Date | Event | Price | Change | Sq Ft Price |
|---|---|---|---|---|
| 07/31/2023 07/31/23 | Sold | $510,000 | -1.9% | $195 / Sq Ft |
| 07/08/2023 07/08/23 | Pending | -- | -- | -- |
| 06/28/2023 06/28/23 | Price Changed | $520,000 | -1.0% | $199 / Sq Ft |
| 06/16/2023 06/16/23 | Price Changed | $525,000 | -1.4% | $201 / Sq Ft |
| 06/08/2023 06/08/23 | Price Changed | $532,500 | -0.5% | $204 / Sq Ft |
| 05/24/2023 05/24/23 | For Sale | $535,000 | 0.0% | $205 / Sq Ft |
| 05/24/2023 05/24/23 | Price Changed | $535,000 | +58.5% | $205 / Sq Ft |
| 07/31/2018 07/31/18 | Sold | $337,509 | -0.6% | $134 / Sq Ft |
| 05/04/2018 05/04/18 | Pending | -- | -- | -- |
| 04/18/2018 04/18/18 | For Sale | $339,660 | -- | $135 / Sq Ft |
Tax History
| Year | Tax Paid | Tax Assessment Tax Assessment Total Assessment is a certain percentage of the fair market value that is determined by local assessors to be the total taxable value of land and additions on the property. | Land | Improvement |
|---|---|---|---|---|
| 2024 | $4,694 | $102,040 | $13,920 | $88,120 |
| 2023 | $1,985 | $44,140 | $7,000 | $37,140 |
| 2022 | $1,591 | $38,040 | $0 | $0 |
| 2021 | $1,459 | $34,680 | $0 | $0 |
| 2020 | $1,413 | $33,900 | $0 | $0 |
| 2019 | $1,372 | $32,960 | $0 | $0 |
| 2018 | $473 | $11,000 | $0 | $0 |
| 2017 | $473 | $11,000 | $0 | $0 |
| 2016 | $430 | $10,000 | $0 | $0 |
| 2015 | $366 | $8,500 | $0 | $0 |
| 2014 | $366 | $8,500 | $0 | $0 |
| 2013 | -- | $7,660 | $0 | $0 |
Mortgage History
| Date | Status | Loan Amount | Loan Type |
|---|---|---|---|
| Open | $480,260 | FHA | |
| Previous Owner | $245,000 | New Conventional | |
| Previous Owner | $269,600 | Construction |
Deed History
| Date | Type | Sale Price | Title Company |
|---|---|---|---|
| Warranty Deed | $480,260 | None Listed On Document | |
| Warranty Deed | $337,509 | None Available |
Similar Homes in Daphne, AL
Source: Baldwin REALTORS®
MLS Number: 268563
APN: 43-02-09-0-000-008.063
- 8856 Asphodel Ln
- 8651 Rosedown Ln
- 8373 Rocking Horse Cir
- 0 Pine St Unit 57/U-1 371190
- 27025 Gramercy Ln
- 8648 N Lamhatty Ln
- 8791 Bainbridge Dr
- 8624 N Lamhatty Ln
- 0 N Lamhatty Ln Unit 32 373250
- 8172 Soldier Ct
- 27952 Paynes Gray Ln
- 8088 Majors Ct
- 251 Montclair Loop
- 111 Dunbar Loop
- 225 Montclair Loop Unit 39
- 8062 Eagle Creek Dr
- 367 Ridgewood Dr
- 9345 Amethyst Dr
- 24625 Seattle Slew Way
- 10957 Northern Dancer Ct

