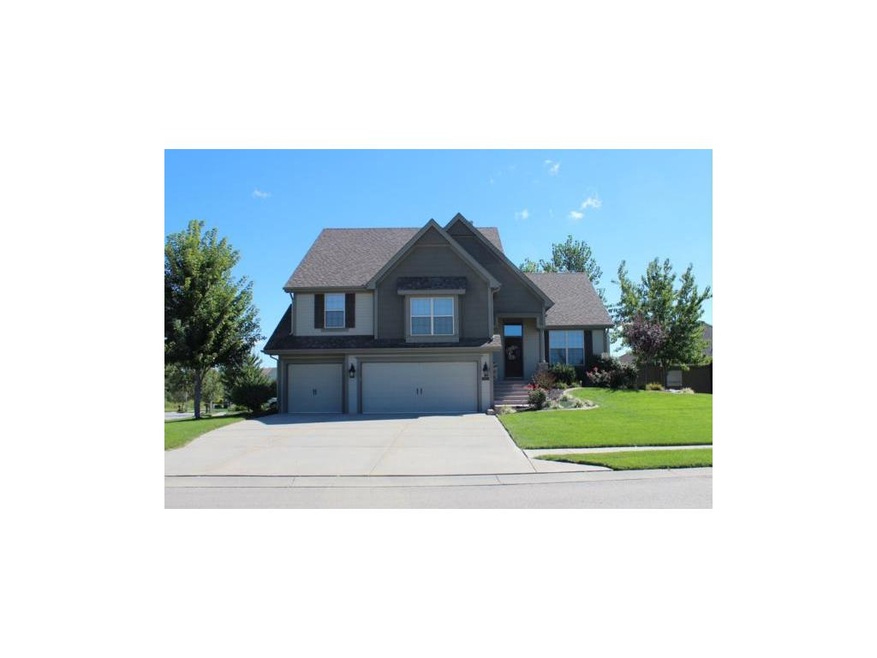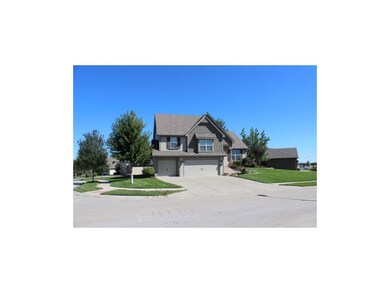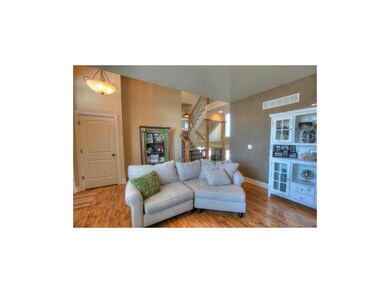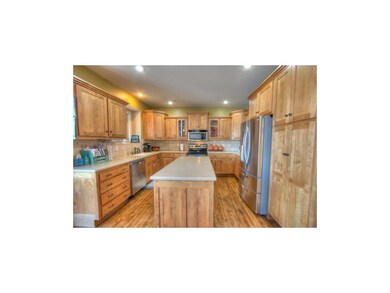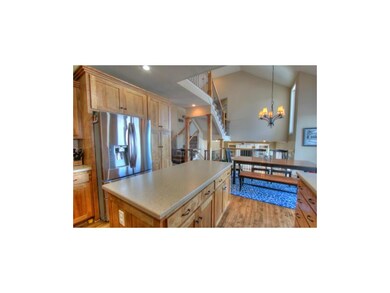
8839 N Bales Ave Kansas City, MO 64156
Northland NeighborhoodHighlights
- Clubhouse
- Deck
- Vaulted Ceiling
- Northview Elementary School Rated A-
- Recreation Room
- Traditional Architecture
About This Home
As of January 2019Huge atrium split and one you won't want to miss! This home has many upgrades and does not compare to other spec homes in this price range. Nearly 3000 sq. ft. of living area with living room, great room, and lower level walkout
recroom. Move in ready and you'll love the room. Beautiful build ins in Great room, large bedrooms as well as bonus room on forth level. Beautifully landscaped corner lot conveniently located to pool and club house. enjoy the screened enclosed deck as well as open deck areas. Beautiful cottage style doors and hardware upgraded faux paint in living room, beautiful stamped and stained front walkway-front stoop, and home had a $2,500 landscape allowance when built new. In ground sprinkler system. Corian countertops and center island in kitchen what are you waiting for!
Last Agent to Sell the Property
RE/MAX Innovations License #2000152138 Listed on: 02/17/2015

Last Buyer's Agent
Kim Osborne
RE/MAX Elite, REALTORS License #1999117832
Home Details
Home Type
- Single Family
Est. Annual Taxes
- $4,534
Year Built
- Built in 2005
Lot Details
- 0.3 Acre Lot
- Corner Lot
- Sprinkler System
HOA Fees
- $38 Monthly HOA Fees
Parking
- 3 Car Garage
- Front Facing Garage
- Garage Door Opener
Home Design
- Traditional Architecture
- Composition Roof
- Wood Siding
Interior Spaces
- 2,914 Sq Ft Home
- Wet Bar: Shower Over Tub, Ceramic Tiles, Carpet, Walk-In Closet(s), Cathedral/Vaulted Ceiling, Double Vanity, Separate Shower And Tub, Hardwood, Ceiling Fan(s), Fireplace, Whirlpool Tub, Kitchen Island, Pantry
- Built-In Features: Shower Over Tub, Ceramic Tiles, Carpet, Walk-In Closet(s), Cathedral/Vaulted Ceiling, Double Vanity, Separate Shower And Tub, Hardwood, Ceiling Fan(s), Fireplace, Whirlpool Tub, Kitchen Island, Pantry
- Vaulted Ceiling
- Ceiling Fan: Shower Over Tub, Ceramic Tiles, Carpet, Walk-In Closet(s), Cathedral/Vaulted Ceiling, Double Vanity, Separate Shower And Tub, Hardwood, Ceiling Fan(s), Fireplace, Whirlpool Tub, Kitchen Island, Pantry
- Skylights
- Fireplace With Gas Starter
- Shades
- Plantation Shutters
- Drapes & Rods
- Family Room
- Living Room with Fireplace
- Combination Kitchen and Dining Room
- Recreation Room
- Fire and Smoke Detector
- Laundry on upper level
- Finished Basement
Kitchen
- Electric Oven or Range
- Dishwasher
- Kitchen Island
- Granite Countertops
- Laminate Countertops
- Disposal
Flooring
- Wood
- Wall to Wall Carpet
- Linoleum
- Laminate
- Stone
- Ceramic Tile
- Luxury Vinyl Plank Tile
- Luxury Vinyl Tile
Bedrooms and Bathrooms
- 4 Bedrooms
- Cedar Closet: Shower Over Tub, Ceramic Tiles, Carpet, Walk-In Closet(s), Cathedral/Vaulted Ceiling, Double Vanity, Separate Shower And Tub, Hardwood, Ceiling Fan(s), Fireplace, Whirlpool Tub, Kitchen Island, Pantry
- Walk-In Closet: Shower Over Tub, Ceramic Tiles, Carpet, Walk-In Closet(s), Cathedral/Vaulted Ceiling, Double Vanity, Separate Shower And Tub, Hardwood, Ceiling Fan(s), Fireplace, Whirlpool Tub, Kitchen Island, Pantry
- Double Vanity
- Whirlpool Bathtub
- Shower Over Tub
Outdoor Features
- Deck
- Enclosed patio or porch
Location
- City Lot
Schools
- Northview Elementary School
- Staley High School
Utilities
- Central Air
- Back Up Gas Heat Pump System
Listing and Financial Details
- Assessor Parcel Number 14-110-00-03-1.00
Community Details
Overview
- Association fees include curbside recycling
- Waterford Subdivision
Amenities
- Clubhouse
Recreation
- Community Pool
Ownership History
Purchase Details
Home Financials for this Owner
Home Financials are based on the most recent Mortgage that was taken out on this home.Purchase Details
Home Financials for this Owner
Home Financials are based on the most recent Mortgage that was taken out on this home.Purchase Details
Home Financials for this Owner
Home Financials are based on the most recent Mortgage that was taken out on this home.Purchase Details
Home Financials for this Owner
Home Financials are based on the most recent Mortgage that was taken out on this home.Purchase Details
Home Financials for this Owner
Home Financials are based on the most recent Mortgage that was taken out on this home.Similar Homes in Kansas City, MO
Home Values in the Area
Average Home Value in this Area
Purchase History
| Date | Type | Sale Price | Title Company |
|---|---|---|---|
| Warranty Deed | -- | Secured Title Of Kansas City | |
| Warranty Deed | -- | Continental Title | |
| Warranty Deed | -- | Continental Title | |
| Warranty Deed | -- | None Available | |
| Warranty Deed | -- | Security Land Title Company |
Mortgage History
| Date | Status | Loan Amount | Loan Type |
|---|---|---|---|
| Open | $325,000 | Commercial | |
| Previous Owner | $270,000 | New Conventional | |
| Previous Owner | $280,819 | FHA | |
| Previous Owner | $206,000 | New Conventional | |
| Previous Owner | $210,500 | New Conventional | |
| Previous Owner | $214,200 | Unknown | |
| Previous Owner | $46,800 | Credit Line Revolving | |
| Previous Owner | $42,700 | Stand Alone Second | |
| Previous Owner | $211,920 | Fannie Mae Freddie Mac | |
| Previous Owner | $39,735 | Credit Line Revolving | |
| Previous Owner | $251,655 | Fannie Mae Freddie Mac |
Property History
| Date | Event | Price | Change | Sq Ft Price |
|---|---|---|---|---|
| 01/30/2019 01/30/19 | Sold | -- | -- | -- |
| 01/01/2019 01/01/19 | Pending | -- | -- | -- |
| 12/14/2018 12/14/18 | For Sale | $329,000 | +13.8% | $113 / Sq Ft |
| 05/14/2015 05/14/15 | Sold | -- | -- | -- |
| 02/26/2015 02/26/15 | Pending | -- | -- | -- |
| 02/17/2015 02/17/15 | For Sale | $289,000 | +1.4% | $99 / Sq Ft |
| 12/13/2012 12/13/12 | Sold | -- | -- | -- |
| 10/02/2012 10/02/12 | Pending | -- | -- | -- |
| 07/30/2012 07/30/12 | For Sale | $284,900 | -- | $93 / Sq Ft |
Tax History Compared to Growth
Tax History
| Year | Tax Paid | Tax Assessment Tax Assessment Total Assessment is a certain percentage of the fair market value that is determined by local assessors to be the total taxable value of land and additions on the property. | Land | Improvement |
|---|---|---|---|---|
| 2024 | $5,314 | $65,970 | -- | -- |
| 2023 | $5,268 | $65,970 | $0 | $0 |
| 2022 | $4,796 | $57,400 | $0 | $0 |
| 2021 | $4,801 | $57,399 | $7,980 | $49,419 |
| 2020 | $4,995 | $55,230 | $0 | $0 |
| 2019 | $4,901 | $55,230 | $0 | $0 |
| 2018 | $4,982 | $53,640 | $0 | $0 |
| 2017 | $4,468 | $53,640 | $7,220 | $46,420 |
| 2016 | $4,468 | $49,000 | $7,600 | $41,400 |
| 2015 | $4,467 | $49,000 | $7,600 | $41,400 |
| 2014 | -- | $49,000 | $7,600 | $41,400 |
Agents Affiliated with this Home
-

Seller's Agent in 2019
Kaleb Drinkgern
ReeceNichols - Lees Summit
(816) 533-3738
2 in this area
158 Total Sales
-
A
Seller Co-Listing Agent in 2019
Amanda Pfeifer
ReeceNichols - Lees Summit
(816) 524-7272
2 in this area
99 Total Sales
-
H
Buyer's Agent in 2019
Heather Butler
RE/MAX Heritage
-

Seller's Agent in 2015
Bill Euler
RE/MAX Innovations
(816) 777-3190
2 in this area
35 Total Sales
-
K
Buyer's Agent in 2015
Kim Osborne
RE/MAX Elite, REALTORS
-
M
Seller's Agent in 2012
Mary Wright
RE/MAX Heritage
Map
Source: Heartland MLS
MLS Number: 1922892
APN: 14-110-00-03-001.00
- 8890 N Monroe Ave
- 8908 N Monroe Ave
- 8911 N Monroe Ave
- 9014 N Monroe Ave
- 8915 N Monroe Ave
- 3707 NE 90th St
- 3207 NE 88th Terrace
- 3711 NE 90th St
- 3708 NE 90th St
- 3712 NE 90th St
- 3112 NE 89th St
- 3720 NE 90th St
- 3716 NE 90th St
- 9103 N Bales Ave
- 9117 N Cleveland Ave
- 9121 N Cleveland Ave
- 9008 N Mersington Ave
- 3112 NE 91st Place
- 9119 N Cleveland Ave
- 4512 N 86th Terrace
