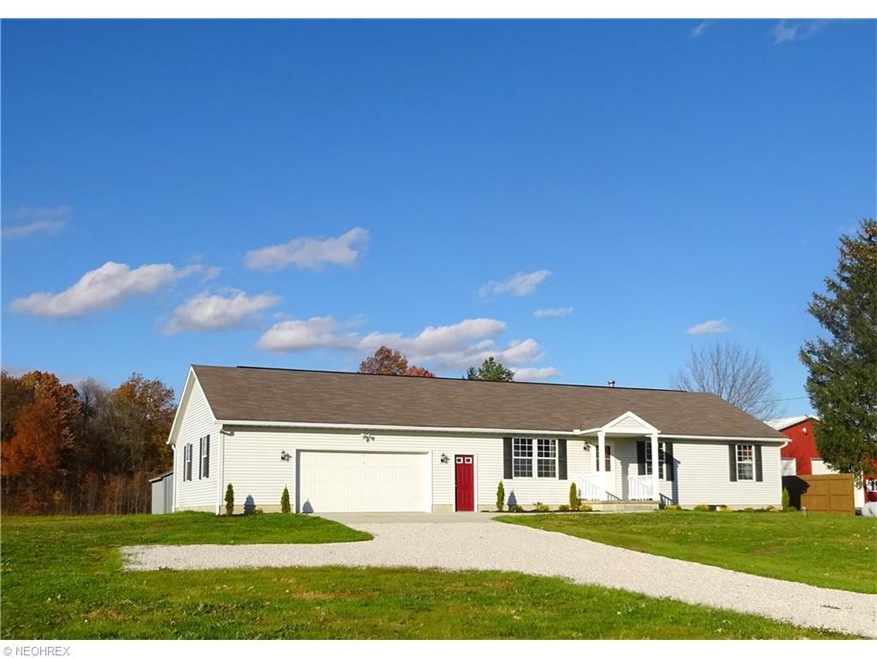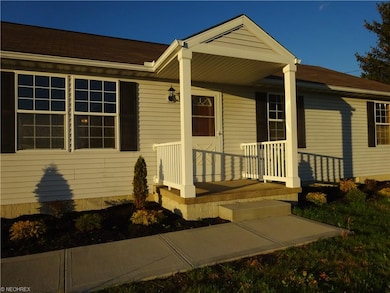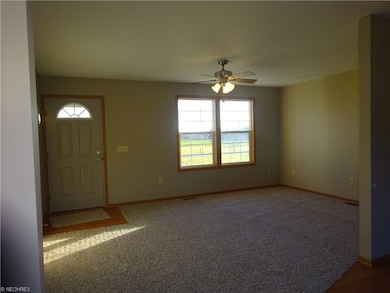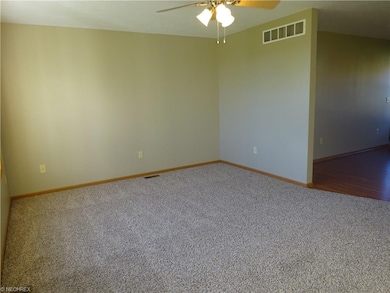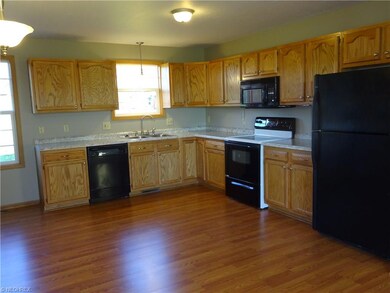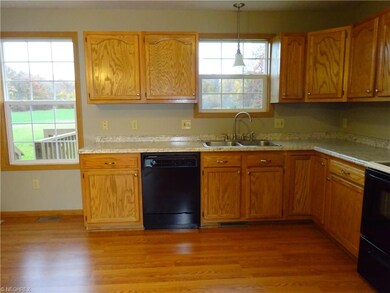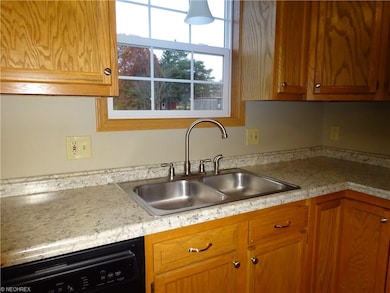
8839 Pontius St NE Alliance, OH 44601
Highlights
- Deck
- Forced Air Heating and Cooling System
- South Facing Home
- 2 Car Attached Garage
- Water Softener
- Partially Fenced Property
About This Home
As of April 2020Immaculate – 3 bedroom 2 full bath ranch set on 5.01 acres in Marlboro Township. Open floor plan features a large eat in kitchen with new counters, faucet, lighting and pantry for extra storage. All open to a Living Room filled with natural light. Fresh Paint and new Carpet throughout. Master Bedroom with oversized closet and Master Bath and 2 spacious bedrooms with large closets. You will love the 1st floor laundry and updated full bathroom. Oversized attached garage has custom shelving, 220 electrical outlets, hot/cold water and basin. Plenty of space for vehicles and a workshop. Full basement with poured walls and outside entrance is great for storage or could easily be finished. This 5.01 acre parcel offers space for horses, livestock, farming or just enjoy the privacy. Great location with easy access to Canton, Alliance and just 1 mile to New Baltimore Ice Cream. Marlington Schools.
Last Agent to Sell the Property
Berkshire Hathaway HomeServices Stouffer Realty License #2001009444 Listed on: 10/30/2015

Home Details
Home Type
- Single Family
Est. Annual Taxes
- $2,414
Year Built
- Built in 2001
Lot Details
- 5.01 Acre Lot
- Lot Dimensions are 312 x 700
- South Facing Home
- Partially Fenced Property
- Privacy Fence
- Unpaved Streets
Home Design
- Asphalt Roof
- Vinyl Construction Material
Interior Spaces
- 1,380 Sq Ft Home
- 1-Story Property
Kitchen
- Range
- Microwave
- Dishwasher
- Disposal
Bedrooms and Bathrooms
- 3 Bedrooms
- 2 Full Bathrooms
Basement
- Basement Fills Entire Space Under The House
- Sump Pump
Parking
- 2 Car Attached Garage
- Garage Drain
- Garage Door Opener
Outdoor Features
- Deck
Utilities
- Forced Air Heating and Cooling System
- Heating System Uses Propane
- Well
- Water Softener
- Septic Tank
Listing and Financial Details
- Assessor Parcel Number 03105313
Ownership History
Purchase Details
Home Financials for this Owner
Home Financials are based on the most recent Mortgage that was taken out on this home.Purchase Details
Home Financials for this Owner
Home Financials are based on the most recent Mortgage that was taken out on this home.Purchase Details
Purchase Details
Purchase Details
Similar Homes in Alliance, OH
Home Values in the Area
Average Home Value in this Area
Purchase History
| Date | Type | Sale Price | Title Company |
|---|---|---|---|
| Warranty Deed | $200,800 | None Available | |
| Warranty Deed | $183,000 | Attorney | |
| Interfamily Deed Transfer | -- | None Available | |
| Quit Claim Deed | -- | None Available | |
| Interfamily Deed Transfer | -- | -- |
Mortgage History
| Date | Status | Loan Amount | Loan Type |
|---|---|---|---|
| Open | $50,000 | Credit Line Revolving | |
| Open | $124,800 | New Conventional | |
| Previous Owner | $183,000 | VA |
Property History
| Date | Event | Price | Change | Sq Ft Price |
|---|---|---|---|---|
| 04/27/2020 04/27/20 | Sold | $208,000 | -6.3% | $151 / Sq Ft |
| 03/27/2020 03/27/20 | Pending | -- | -- | -- |
| 03/26/2020 03/26/20 | For Sale | $222,000 | +21.3% | $161 / Sq Ft |
| 12/30/2015 12/30/15 | Sold | $183,000 | -3.6% | $133 / Sq Ft |
| 12/09/2015 12/09/15 | Pending | -- | -- | -- |
| 10/30/2015 10/30/15 | For Sale | $189,900 | -- | $138 / Sq Ft |
Tax History Compared to Growth
Tax History
| Year | Tax Paid | Tax Assessment Tax Assessment Total Assessment is a certain percentage of the fair market value that is determined by local assessors to be the total taxable value of land and additions on the property. | Land | Improvement |
|---|---|---|---|---|
| 2024 | -- | $108,710 | $44,660 | $64,050 |
| 2023 | $3,448 | $93,180 | $31,890 | $61,290 |
| 2022 | $1,730 | $93,180 | $31,890 | $61,290 |
| 2021 | $3,473 | $93,180 | $31,890 | $61,290 |
| 2020 | $2,977 | $73,260 | $26,810 | $46,450 |
| 2019 | $2,956 | $73,270 | $26,820 | $46,450 |
| 2018 | $2,824 | $73,270 | $26,820 | $46,450 |
| 2017 | $2,632 | $63,250 | $21,250 | $42,000 |
| 2016 | $2,633 | $63,250 | $21,250 | $42,000 |
| 2015 | $2,562 | $61,430 | $21,250 | $40,180 |
| 2014 | $414 | $53,520 | $18,520 | $35,000 |
| 2013 | $1,181 | $53,520 | $18,520 | $35,000 |
Agents Affiliated with this Home
-

Seller's Agent in 2020
David Angione
DeHOFF REALTORS
(330) 323-6396
86 Total Sales
-
M
Seller Co-Listing Agent in 2020
Michelle Sears
Daisy Lane Realty
(330) 441-6966
7 Total Sales
-

Buyer's Agent in 2020
Casey Roch
RE/MAX
(330) 697-3403
692 Total Sales
-
R
Seller's Agent in 2015
Ruth Stephens
Berkshire Hathaway HomeServices Stouffer Realty
(330) 472-1720
47 Total Sales
Map
Source: MLS Now
MLS Number: 3760043
APN: 03105313
- 137 Albert Horning Rd
- 0 New Milford Rd Unit 5119787
- 14222 Wade Ave NE
- 14350 Reeder Ave NE
- 3952 Laubert Rd
- 482 Industry Rd
- 5615 Laubert Rd
- 6894 Swamp St NE
- 9513 Edison St NE
- 6416 Fernlane Cir NE
- 0 Pontius St NE
- 11167 Lair Rd NE
- 1175 State Route 44
- 1291 State Route 44
- 0 Hartville Rd
- 12108 Reeder Ave NE
- 450 Hartville Rd
- 804 Stroup Rd
- 3705 Alexander Rd
- 11441 Taylor St NE
