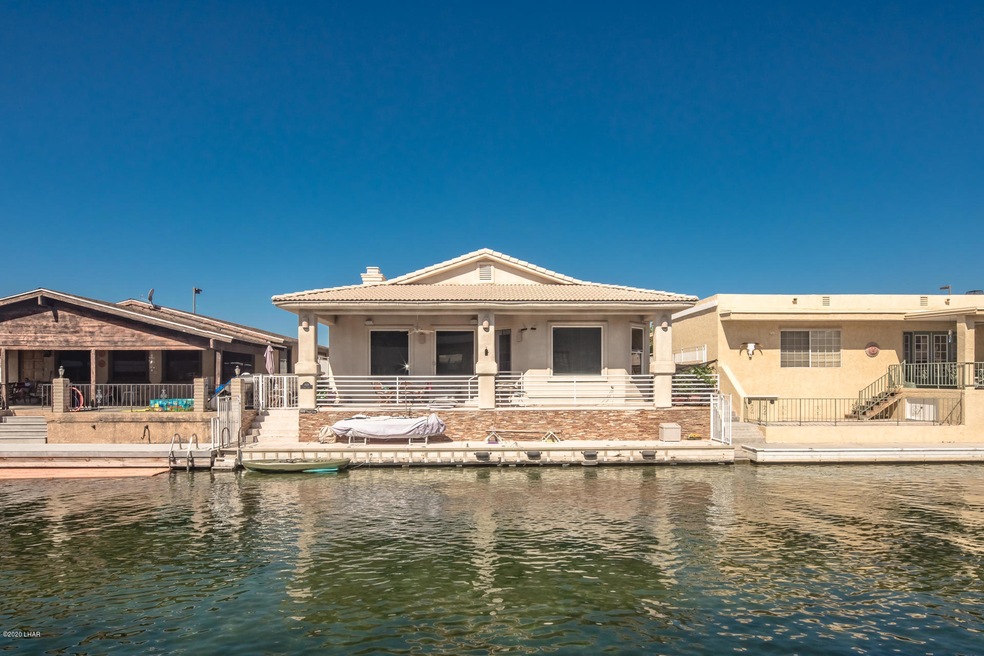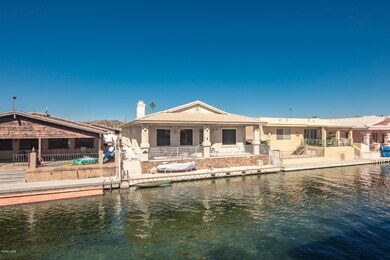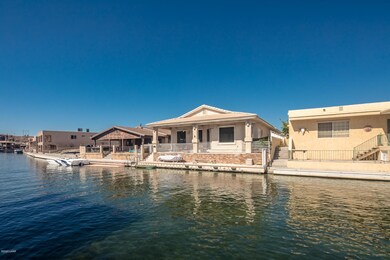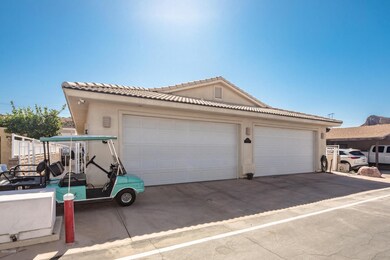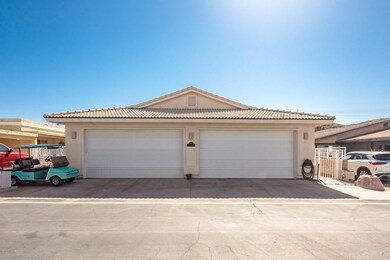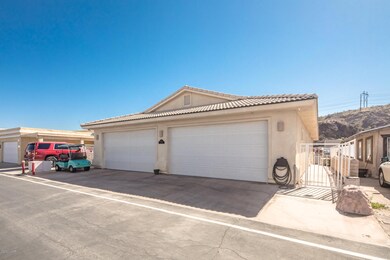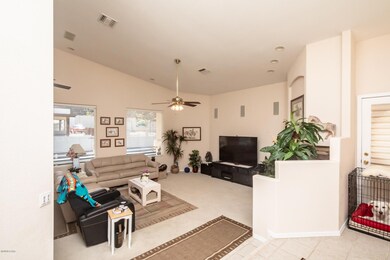
8839 Yaqui Loop Parker, AZ 85344
Highlights
- Boat Ramp
- River Front
- Primary Bedroom Suite
- Garage Cooled
- RV Hookup
- Gated Community
About This Home
As of November 2020This home is located at 8839 Yaqui Loop, Parker, AZ 85344 and is currently priced at $825,000, approximately $433 per square foot. This property was built in 2000. 8839 Yaqui Loop is a home located in La Paz County with nearby schools including Parker High School.
Last Agent to Sell the Property
Robert Gory Realty Brokerage Email: kim@robertgoryrealty.com License #BR526677000 Listed on: 04/28/2020
Home Details
Home Type
- Single Family
Est. Annual Taxes
- $4,978
Year Built
- Built in 2000
Lot Details
- 6,000 Sq Ft Lot
- Lot Dimensions are 50x120
- River Front
- Wrought Iron Fence
- Block Wall Fence
- Stucco Fence
- Level Lot
- Property is zoned PA-R1-10 Med Dens Res 10000+SF
HOA Fees
- $60 Monthly HOA Fees
Home Design
- Modern Architecture
- Wood Frame Construction
- Tile Roof
- Block Exterior
- Stucco
Interior Spaces
- 1,901 Sq Ft Home
- Open Floorplan
- Wet Bar
- Wired For Sound
- Wired For Data
- Vaulted Ceiling
- Ceiling Fan
- Wood Burning Fireplace
- Electric Fireplace
- Window Treatments
- Great Room
- Dining Area
- Mountain Views
Kitchen
- Breakfast Bar
- Electric Oven
- Electric Range
- Built-In Microwave
- Dishwasher
- Kitchen Island
- Granite Countertops
- Disposal
- Reverse Osmosis System
Flooring
- Carpet
- Tile
Bedrooms and Bathrooms
- 3 Bedrooms
- Primary Bedroom on Main
- Primary Bedroom Suite
- Walk-In Closet
- Jack-and-Jill Bathroom
- 2 Full Bathrooms
- Dual Sinks
- Primary Bathroom includes a Walk-In Shower
Laundry
- Laundry in Garage
- Electric Dryer
- Washer
Home Security
- Alarm System
- Fire Sprinkler System
Parking
- 4 Car Attached Garage
- Garage Cooled
- Parking Storage or Cabinetry
- Garage Door Opener
- RV Hookup
Outdoor Features
- River Access
- Covered patio or porch
Utilities
- Mini Split Air Conditioners
- Multiple cooling system units
- Central Heating and Cooling System
- Multiple Heating Units
- Underground Utilities
- 101 to 200 Amp Service
- Electric Water Heater
- Public Septic
Community Details
Overview
- Built by Russell Derby
- Moovalya Keys 1 Subdivision
- Property managed by Heather Wilson
Recreation
- Boat Ramp
Security
- Gated Community
Ownership History
Purchase Details
Home Financials for this Owner
Home Financials are based on the most recent Mortgage that was taken out on this home.Purchase Details
Similar Homes in Parker, AZ
Home Values in the Area
Average Home Value in this Area
Purchase History
| Date | Type | Sale Price | Title Company |
|---|---|---|---|
| Interfamily Deed Transfer | -- | Pioneer Title Agency Inc | |
| Warranty Deed | $825,000 | Pioneer Title Agency Inc | |
| Interfamily Deed Transfer | -- | None Available |
Mortgage History
| Date | Status | Loan Amount | Loan Type |
|---|---|---|---|
| Open | $660,000 | New Conventional | |
| Previous Owner | $407,700 | New Conventional | |
| Previous Owner | $132,000 | Credit Line Revolving | |
| Previous Owner | $356,500 | New Conventional | |
| Previous Owner | $311,000 | New Conventional | |
| Previous Owner | $330,000 | Stand Alone Refi Refinance Of Original Loan |
Property History
| Date | Event | Price | Change | Sq Ft Price |
|---|---|---|---|---|
| 06/09/2025 06/09/25 | For Sale | $1,299,000 | +57.5% | $683 / Sq Ft |
| 11/13/2020 11/13/20 | Sold | $825,000 | +6.5% | $434 / Sq Ft |
| 08/29/2020 08/29/20 | Pending | -- | -- | -- |
| 04/28/2020 04/28/20 | For Sale | $775,000 | -- | $408 / Sq Ft |
Tax History Compared to Growth
Tax History
| Year | Tax Paid | Tax Assessment Tax Assessment Total Assessment is a certain percentage of the fair market value that is determined by local assessors to be the total taxable value of land and additions on the property. | Land | Improvement |
|---|---|---|---|---|
| 2025 | $6,044 | $603,896 | -- | -- |
| 2023 | $6,044 | $547,751 | $0 | $0 |
| 2022 | $5,228 | $521,668 | $0 | $0 |
| 2021 | $5,511 | $496,827 | $0 | $0 |
| 2020 | $5,246 | $473,169 | $0 | $0 |
| 2019 | $4,978 | $45,064 | $0 | $0 |
| 2018 | $4,580 | $200,633 | $0 | $0 |
| 2017 | $4,498 | $0 | $0 | $0 |
| 2016 | $4,293 | $0 | $0 | $0 |
| 2015 | $3,964 | $0 | $0 | $0 |
| 2014 | $3,679 | $0 | $0 | $0 |
Agents Affiliated with this Home
-
Kimberly Harsch

Seller's Agent in 2020
Kimberly Harsch
Robert Gory Realty
(928) 669-0990
90 Total Sales
-
Dino Gory
D
Buyer's Agent in 2020
Dino Gory
Robert Gory Realty
(928) 667-3381
37 Total Sales
Map
Source: Lake Havasu Association of REALTORS®
MLS Number: 1010868
APN: 311-41-180
- 8731 Yaqui Loop
- 8703 Hopi Dr
- 8702 Papago Loop
- 8858 Moovalya Dr
- 9026 Lakeview Dr
- 9124 Lakeview Dr
- 9170 Riverside Dr Unit 35
- 3401 Parker Dam Rd Unit C17
- 8625 Riverside Dr Unit 54
- 8625 Riverside Dr Unit 55
- 8551 River View Villas Dr Unit 15
- 9378 Riverside Dr
- 8625 Dr
- 9475 Blackrock
- 31805 Riverview Dr
- 31895 Riverview Dr
- 10056 Harbor View Rd W
- 147946 4th St
- 10131 Harbor View Rd W
- 10186 Harbor View Rd
