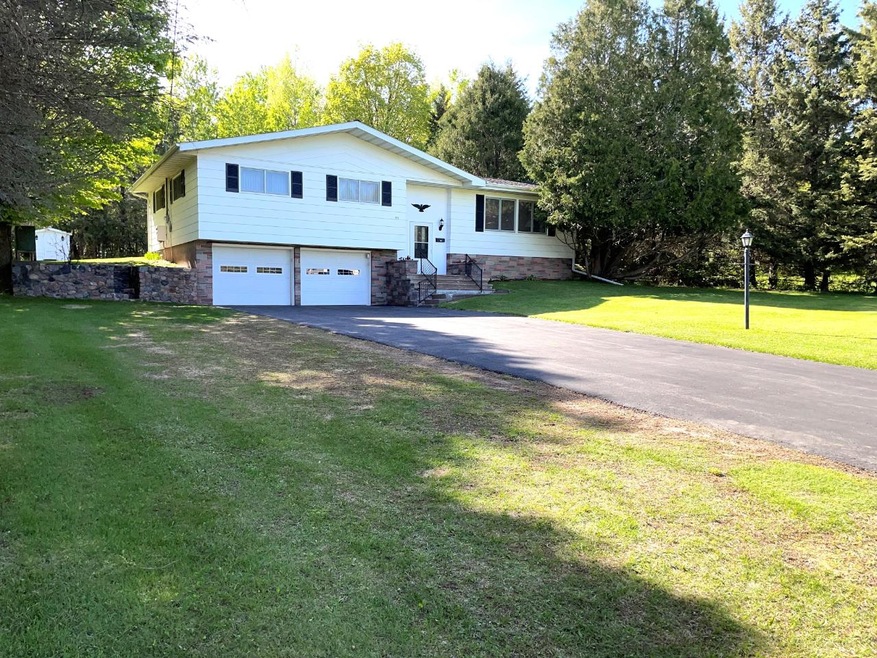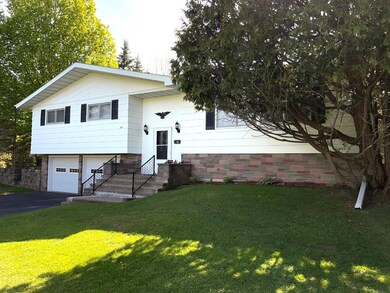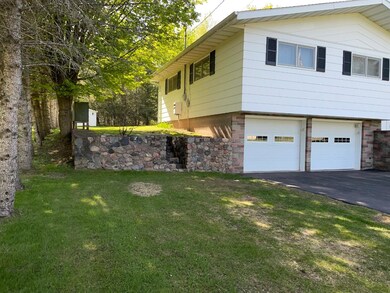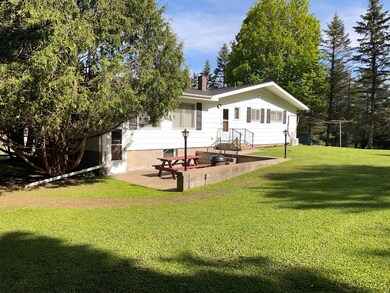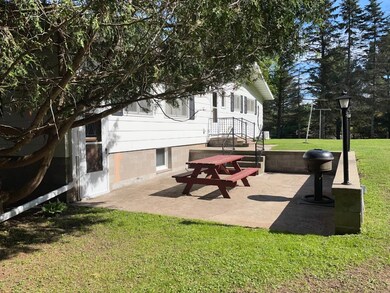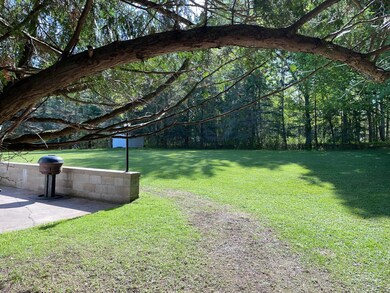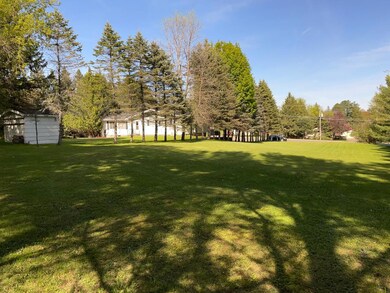
884 5th Ave S Park Falls, WI 54552
Highlights
- Raised Ranch Architecture
- Patio
- 2 Car Garage
- Subterranean Parking
- Shed
- Heating System Uses Steam
About This Home
As of July 2022279J) Mid Century, bi-level ranch home featuring 4 bedrooms, 3 updated bathrooms, a finished, walk-out basement and an over-sized, 2 car tuck-under garage. Situated on over an acre; this hillside home with its' sweeping lawn has much to offer! On the main living level you will find a spacious living room, formal dining area, large kitchen with a very functional layout, 1st floor laundry, convenient 1/2 bath, 3 good size bedrooms and a full bath with an extra deep, jetted tub. There are 2 stairwells that will take you to the lower level which consists of the 4th bedroom with a 13' x 6' closet, 3/4 bath and family room that leads to a lovely sunken patio. What a spot to entertain! There is enough space in this yard to plant one heck of a garden! This property is not one to miss out on! Call today. Natural gas, hydronic heating. Mini-split cooling system. All appliances included.
Last Agent to Sell the Property
LAURIE WAGNER
HILGART REALTY INC Listed on: 05/24/2022
Last Buyer's Agent
LAURIE WAGNER
HILGART REALTY INC Listed on: 05/24/2022
Home Details
Home Type
- Single Family
Est. Annual Taxes
- $2,638
Year Built
- Built in 1956
Lot Details
- 1.17 Acre Lot
Parking
- 2 Car Garage
Home Design
- Raised Ranch Architecture
- Block Foundation
- Frame Construction
- Shingle Roof
- Composition Roof
- Composite Building Materials
- Masonite
Kitchen
- <<builtInOvenToken>>
- Range<<rangeHoodToken>>
- Dishwasher
Flooring
- Carpet
- Laminate
Bedrooms and Bathrooms
- 4 Bedrooms
Laundry
- Laundry on main level
- Dryer
- Washer
Basement
- Walk-Out Basement
- Basement Fills Entire Space Under The House
- Interior and Exterior Basement Entry
Outdoor Features
- Patio
- Shed
Schools
- Chequamegon Elementary School
- Chequamegon Middle School
- Chequamegon High School
Utilities
- Heating System Uses Natural Gas
- Heating System Uses Steam
- Well
- Gas Water Heater
Listing and Financial Details
- Assessor Parcel Number 24583, 23733
Ownership History
Purchase Details
Home Financials for this Owner
Home Financials are based on the most recent Mortgage that was taken out on this home.Similar Homes in Park Falls, WI
Home Values in the Area
Average Home Value in this Area
Purchase History
| Date | Type | Sale Price | Title Company |
|---|---|---|---|
| Warranty Deed | $160,000 | Knight Barry Title Services, L |
Property History
| Date | Event | Price | Change | Sq Ft Price |
|---|---|---|---|---|
| 03/26/2025 03/26/25 | For Sale | $244,900 | +53.1% | $96 / Sq Ft |
| 07/15/2022 07/15/22 | Sold | $160,000 | -20.0% | $63 / Sq Ft |
| 05/25/2022 05/25/22 | For Sale | $199,900 | -- | $78 / Sq Ft |
Tax History Compared to Growth
Tax History
| Year | Tax Paid | Tax Assessment Tax Assessment Total Assessment is a certain percentage of the fair market value that is determined by local assessors to be the total taxable value of land and additions on the property. | Land | Improvement |
|---|---|---|---|---|
| 2024 | $2,405 | $84,000 | $8,700 | $75,300 |
| 2023 | $2,624 | $84,000 | $8,700 | $75,300 |
| 2022 | $2,261 | $84,000 | $8,700 | $75,300 |
| 2021 | $2,092 | $84,000 | $8,700 | $75,300 |
| 2020 | $2,132 | $84,000 | $8,700 | $75,300 |
| 2019 | $2,138 | $84,000 | $8,700 | $75,300 |
| 2018 | $2,071 | $84,000 | $8,700 | $75,300 |
| 2017 | $2,192 | $94,100 | $11,100 | $83,000 |
| 2016 | $2,198 | $94,100 | $11,100 | $83,000 |
| 2015 | $2,325 | $94,100 | $11,100 | $83,000 |
| 2013 | $2,286 | $94,100 | $11,100 | $83,000 |
Agents Affiliated with this Home
-
Laurie Wagner

Seller's Agent in 2025
Laurie Wagner
NORTHWOODS REALTY
(715) 762-3291
167 Total Sales
Map
Source: Greater Northwoods MLS
MLS Number: 196708
APN: 50-271-2-40-01-23-5 15-129-21000
- 728 7th Ave S
- 572 4th Ave S
- Double Lot On Corner of 8th Ave and 6th St
- On 9th Ave S Unit Lots
- 0000 9th Ave S
- 507 4th Ave S
- 577 8th Ave S
- ON 8th Ave S Unit Double Lot
- 0000 8th Ave S
- 280 9th St S
- 440 7th Ave S
- 1033 3rd Ave S
- Lot 14 27 5 8 St
- Lots On 9th Ave S
- 100 7th Ave S Unit 30
- ON 1st Ave S
- N15539 10th Ave S
- 114 4th Ave S
- On Division St
- 107 Case Ave
