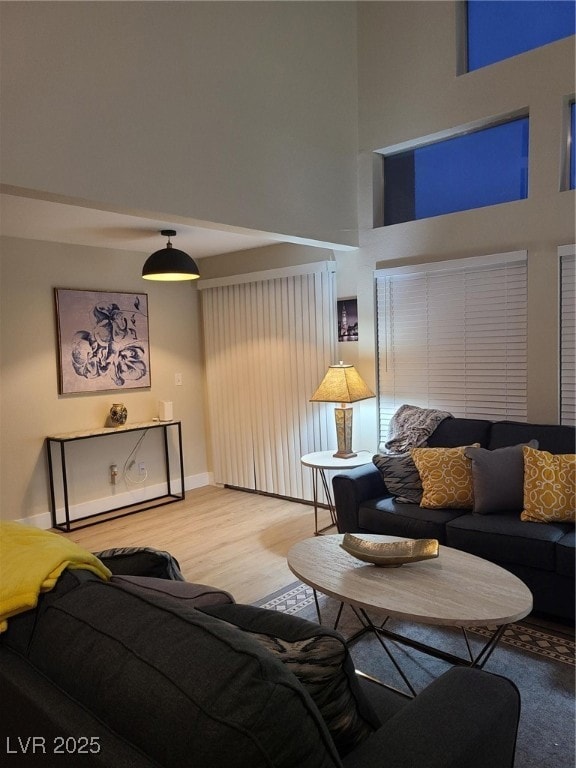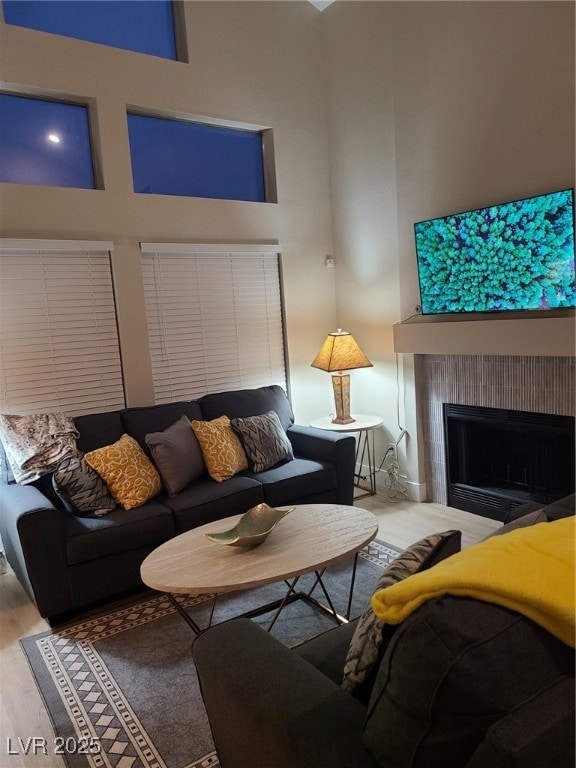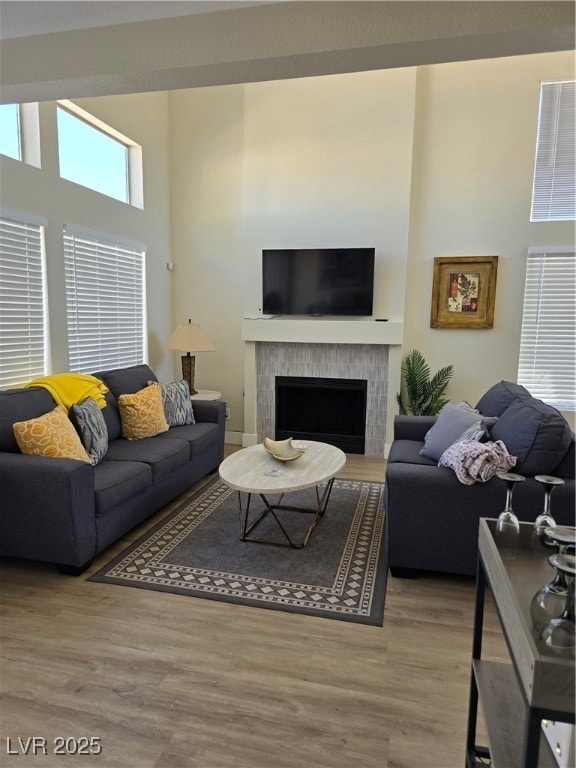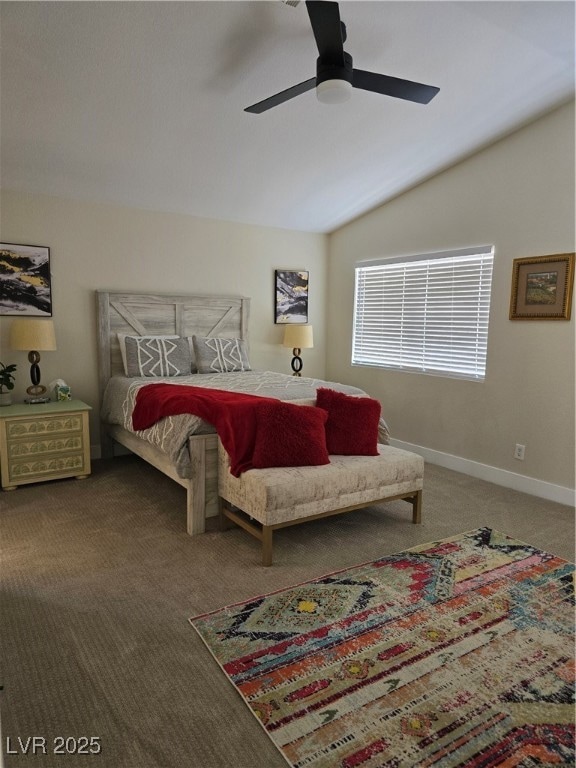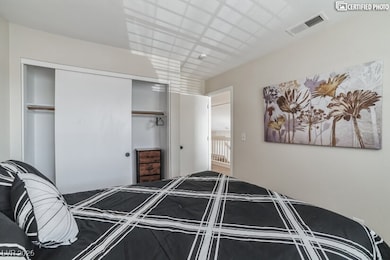
$357,887
- 2 Beds
- 2.5 Baths
- 1,436 Sq Ft
- 216 Callen Falls Ave
- Unit 1423
- Henderson, NV
Discover modern elegance and everyday comfort in this stunning newly built 2-bed, 2.5-bath townhouse nestled in a private gated community in the heart of Henderson. Step inside to a spacious open-concept layout designed for both entertaining and relaxation. The 2nd level is the heart of the home, featuring a stylish modern kitchen that flows seamlessly into the dining and living areas. Enjoy
Glenda Freeman Select Properties Group

