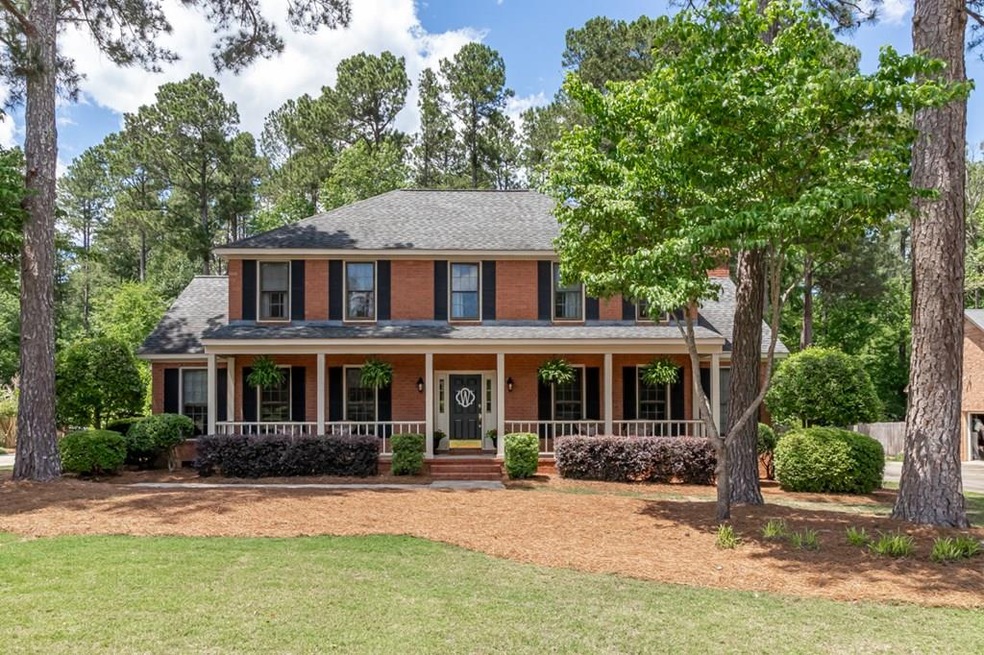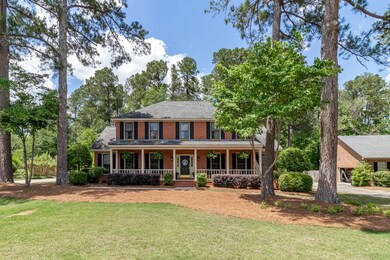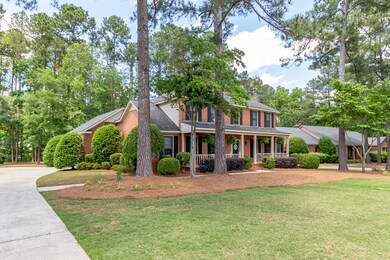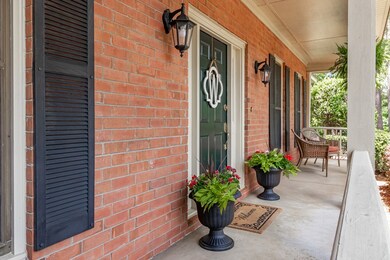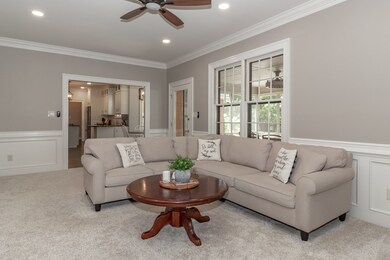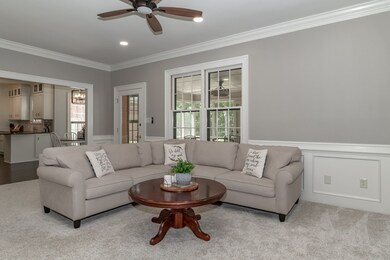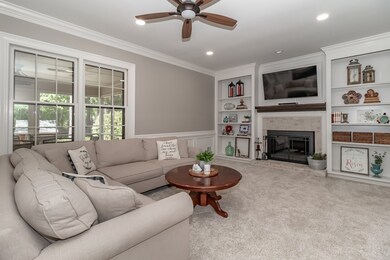
Highlights
- Deck
- Newly Painted Property
- Great Room with Fireplace
- River Ridge Elementary School Rated A
- Wooded Lot
- Home Office
About This Home
As of July 2022Tucked away on the quiet side of Evans, find this stunning home in highly sought-after Deerwood Estates. Beautifully appointed, all brick home situated on wooded .51 acre lot w/ vast landscaping & offering a large covered front & back screened porch & 2 car side entry garage. New flooring, lighting, remodeled owners bath, fresh paint/custom finishes throughout. Remodeled, gourmet kitchen offers built in microwave/wall oven, smooth cooktop, expansive center-isle & solid surface countertops. 3 HVAC's w/ living & dining area off foyer & large family room centers around white washed brick, wood burning w/ gas starter fireplace & built-ins. Opens to breakfast/kitchen & separate office & extended laundry/craft room. Upstairs, find owners suite w/ large walk-in closet, a spectacular, newly renovated luxurious bath w/ custom cabinets, soaking airtub, glass shower & granite counters. Newly carpeted spacious guest rooms share Jack & Jill bath. Easily accessible storage, bonus room above garage.
Last Agent to Sell the Property
Amanda Hollimon
Blanchard & Calhoun - Evans License #257655 Listed on: 05/07/2020
Home Details
Home Type
- Single Family
Est. Annual Taxes
- $4,559
Year Built
- Built in 1988 | Remodeled
Lot Details
- 0.51 Acre Lot
- Landscaped
- Front and Back Yard Sprinklers
- Wooded Lot
Parking
- 2 Car Attached Garage
Home Design
- Newly Painted Property
- Brick Exterior Construction
- Composition Roof
Interior Spaces
- 3,266 Sq Ft Home
- 2-Story Property
- Built-In Features
- Ceiling Fan
- Fireplace Features Masonry
- Insulated Windows
- Insulated Doors
- Entrance Foyer
- Great Room with Fireplace
- Family Room
- Living Room
- Breakfast Room
- Dining Room
- Home Office
- Crawl Space
Kitchen
- Eat-In Kitchen
- <<doubleOvenToken>>
- Cooktop<<rangeHoodToken>>
- <<builtInMicrowave>>
- Dishwasher
- Kitchen Island
- Disposal
Flooring
- Carpet
- Laminate
- Ceramic Tile
Bedrooms and Bathrooms
- 4 Bedrooms
- Primary Bedroom Upstairs
- Garden Bath
Attic
- Attic Floors
- Walkup Attic
- Pull Down Stairs to Attic
Home Security
- Security System Owned
- Fire and Smoke Detector
Outdoor Features
- Deck
- Covered patio or porch
Schools
- River Ridge Elementary School
- Riverside Middle School
- Lakeside High School
Utilities
- Multiple cooling system units
- Forced Air Heating and Cooling System
- Heating System Uses Natural Gas
- Gas Water Heater
Community Details
- Property has a Home Owners Association
- Deerwood Estates Subdivision
Listing and Financial Details
- Assessor Parcel Number 077 238
Ownership History
Purchase Details
Home Financials for this Owner
Home Financials are based on the most recent Mortgage that was taken out on this home.Purchase Details
Home Financials for this Owner
Home Financials are based on the most recent Mortgage that was taken out on this home.Purchase Details
Home Financials for this Owner
Home Financials are based on the most recent Mortgage that was taken out on this home.Purchase Details
Home Financials for this Owner
Home Financials are based on the most recent Mortgage that was taken out on this home.Similar Homes in Evans, GA
Home Values in the Area
Average Home Value in this Area
Purchase History
| Date | Type | Sale Price | Title Company |
|---|---|---|---|
| Warranty Deed | $463,108 | -- | |
| Warranty Deed | $452,254 | -- | |
| Warranty Deed | $339,900 | -- | |
| Warranty Deed | $278,000 | -- |
Mortgage History
| Date | Status | Loan Amount | Loan Type |
|---|---|---|---|
| Open | $370,486 | New Conventional | |
| Previous Owner | $271,900 | New Conventional | |
| Previous Owner | $278,000 | New Conventional | |
| Previous Owner | $96,000 | New Conventional | |
| Previous Owner | $109,000 | New Conventional | |
| Previous Owner | $106,500 | Credit Line Revolving | |
| Previous Owner | $138,500 | Unknown | |
| Previous Owner | $150,000 | Credit Line Revolving | |
| Previous Owner | $112,000 | Credit Line Revolving |
Property History
| Date | Event | Price | Change | Sq Ft Price |
|---|---|---|---|---|
| 07/25/2022 07/25/22 | Sold | $452,254 | +1.6% | $138 / Sq Ft |
| 06/03/2022 06/03/22 | For Sale | $445,000 | +30.9% | $136 / Sq Ft |
| 07/15/2020 07/15/20 | Off Market | $339,900 | -- | -- |
| 07/10/2020 07/10/20 | Sold | $339,900 | -2.9% | $104 / Sq Ft |
| 05/13/2020 05/13/20 | Pending | -- | -- | -- |
| 05/07/2020 05/07/20 | For Sale | $349,900 | +25.9% | $107 / Sq Ft |
| 06/28/2017 06/28/17 | Sold | $278,000 | -13.1% | $85 / Sq Ft |
| 05/14/2017 05/14/17 | Pending | -- | -- | -- |
| 02/22/2017 02/22/17 | For Sale | $320,000 | -- | $98 / Sq Ft |
Tax History Compared to Growth
Tax History
| Year | Tax Paid | Tax Assessment Tax Assessment Total Assessment is a certain percentage of the fair market value that is determined by local assessors to be the total taxable value of land and additions on the property. | Land | Improvement |
|---|---|---|---|---|
| 2024 | $4,559 | $180,164 | $33,704 | $146,460 |
| 2023 | $4,559 | $178,328 | $33,704 | $144,624 |
| 2022 | $3,673 | $139,146 | $26,804 | $112,342 |
| 2021 | $3,725 | $134,873 | $24,804 | $110,069 |
| 2020 | $3,426 | $121,310 | $24,904 | $96,406 |
| 2019 | $3,448 | $122,118 | $19,104 | $103,014 |
| 2018 | $3,156 | $111,200 | $20,804 | $90,396 |
| 2017 | $3,084 | $110,145 | $17,804 | $92,341 |
| 2016 | $2,571 | $95,196 | $15,780 | $79,416 |
| 2015 | $2,543 | $93,978 | $14,080 | $79,898 |
| 2014 | $2,723 | $99,440 | $17,280 | $82,160 |
Agents Affiliated with this Home
-
The Stone Team

Seller's Agent in 2022
The Stone Team
Meybohm
522 Total Sales
-
Kathy Carrasco

Buyer's Agent in 2022
Kathy Carrasco
Keller Williams Realty Augusta
(706) 993-8111
93 Total Sales
-
A
Seller's Agent in 2020
Amanda Hollimon
Blanchard & Calhoun - Evans
-
Sherri Melton

Seller's Agent in 2017
Sherri Melton
Keller Williams Realty Augusta
(706) 495-1135
227 Total Sales
-
M
Buyer's Agent in 2017
Mary Booker-Lemon
Keller Williams Realty Augusta
Map
Source: REALTORS® of Greater Augusta
MLS Number: 454985
APN: 077-238
- 3113 Sunset Maple Trail
- 521 Southern Hills Dr
- 930 Hunting Horn Way W
- 711 Bonnie Oaks Ln
- 4315 Pierwood Way
- 819 Cape Cod Ct
- 303 N Sandhills Ln
- 1062 Emerald Place
- 4418 Pierwood Way
- 4391 Three J Rd
- 3954 Hammonds Ferry
- 3951 Hammonds Ferry
- 612 Emerald Crossing
- 846 Willow Lake
- 3997 Hammonds Ferry
- 786 Springbrook Ln
- 3986 Hammonds Ferry
- 873 Chase Rd
- 4161 Eagle Nest Dr
- 4478 Cape Cod Dr
