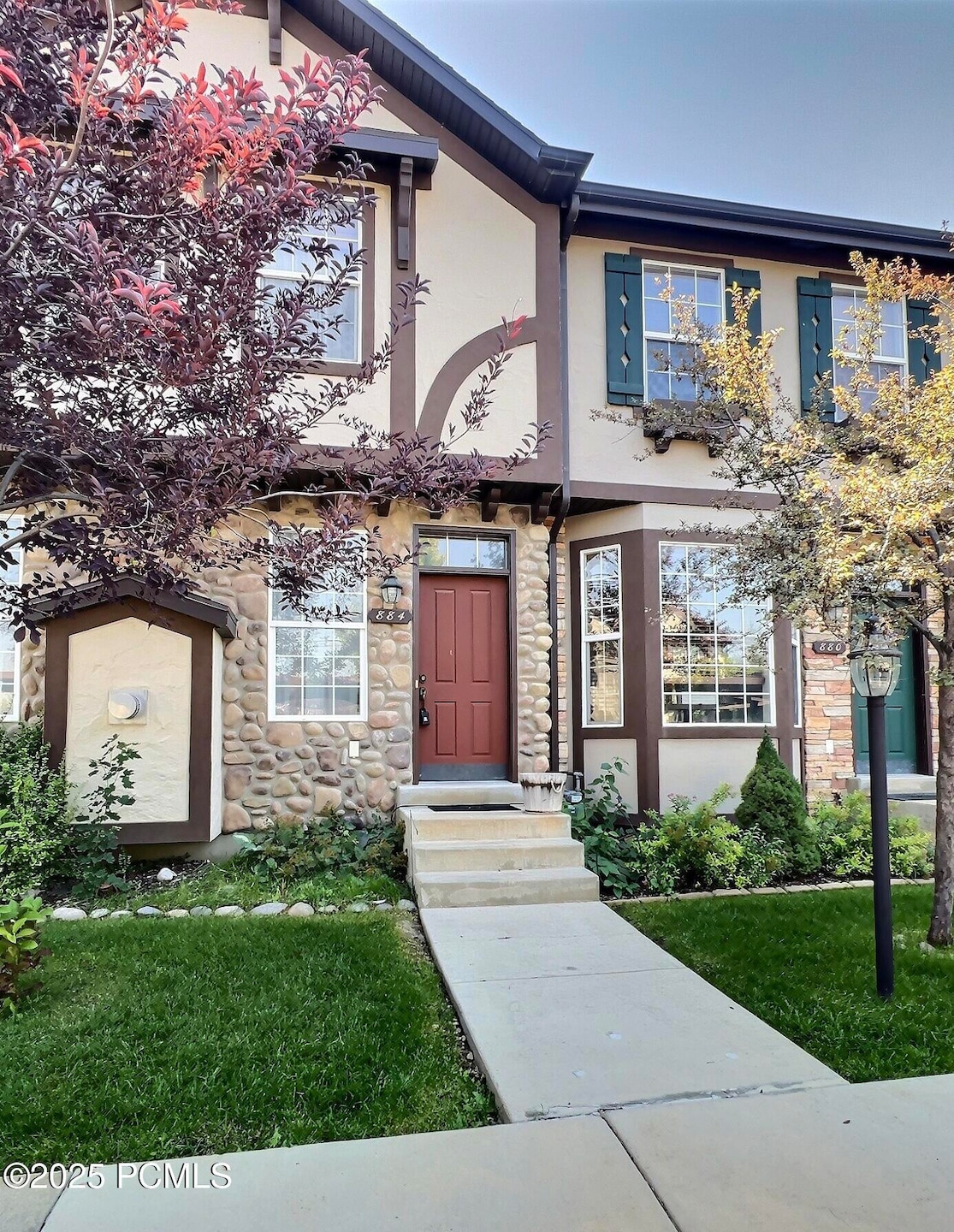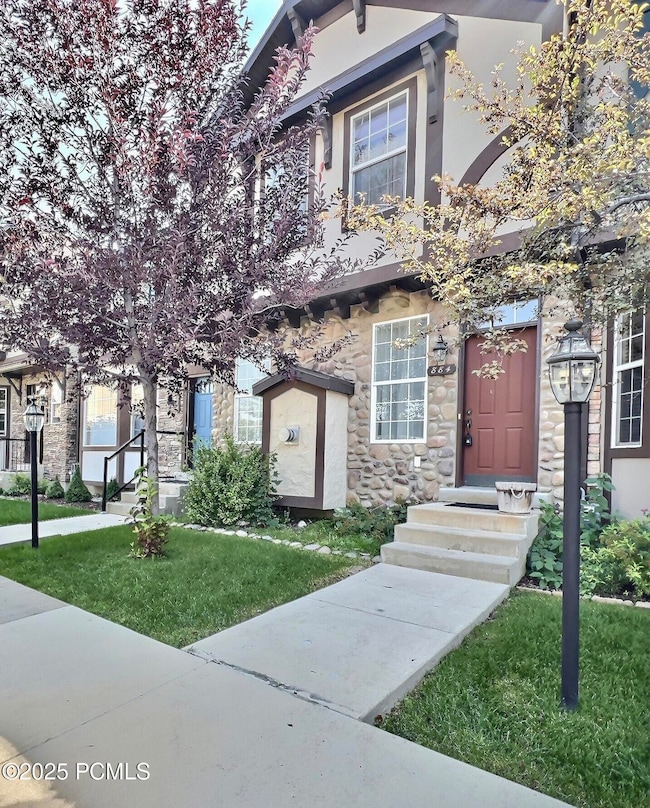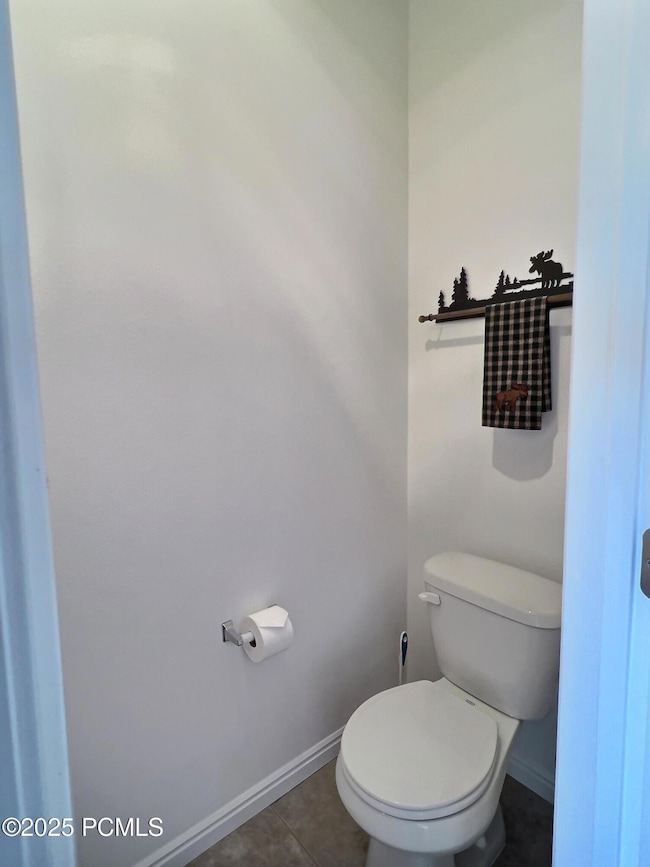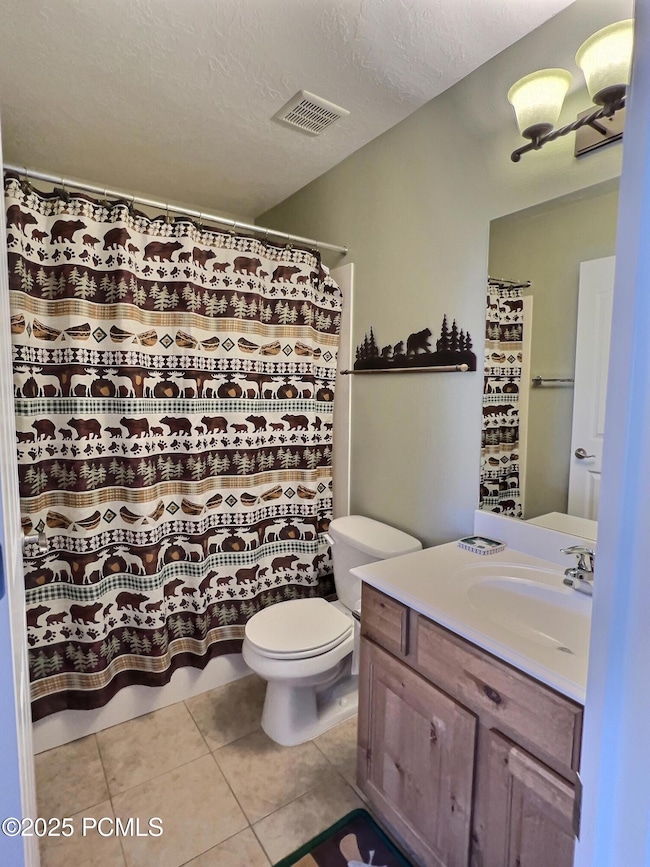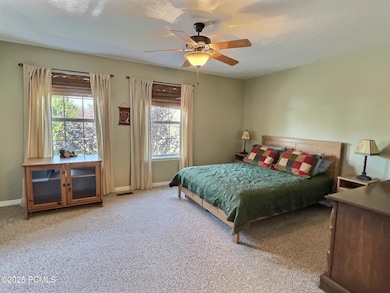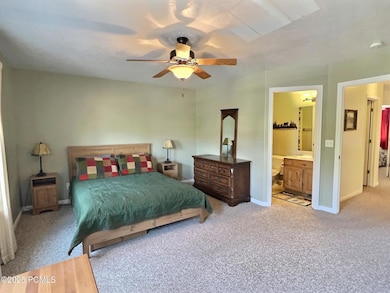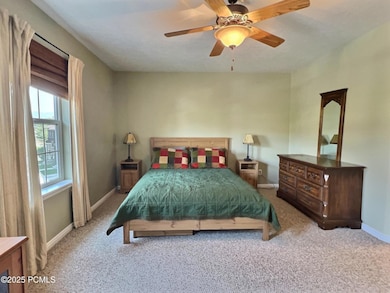884 E Hamlet Cir S Midway, UT 84049
Highlights
- Fitness Center
- Outdoor Pool
- Clubhouse
- Midway Elementary School Rated A
- Mountain View
- Wood Flooring
About This Home
Experience the ultimate outdoor lifestyle in the picturesque town of Midway. Welcome to this charming, fully furnished 3-bedroom, 2.5-bathroom townhome nestled in the Hamlet Subdivision. Step inside and be greeted by an abundance of natural light, thanks to the inviting bay window in the well-appointed kitchen. Cozy up in the comfortable living room, complete with a gas fireplace for those chilly evenings. Upstairs, you'll find a spacious master bedroom with an en-suite bathroom, along with two more tastefully designed bedrooms and an additional bathroom. Embrace the breathtaking mountain views from your very own fenced-in back patio, perfect for unwinding after a long day. Enjoy easy access to the river, nearby parks, and a network of scenic hike and bike trails. Conveniently situated, this residence allows you to relish in the attractions of Sundance, Deer Valley, and Park City Mountain Resort - all within a mere 20-minute drive. Embrace the best of mountain living with the allure of world-class ski resorts and year-round outdoor adventures at your doorstep. This exceptional townhome offers not only a cozy retreat but also an opportunity to embrace a vibrant community and all the natural splendor Midway has to offer. ADDITIONAL INFORMATION: FURNISHED, FLAT RATE UTILITY $250/MONTH Tenant responsible for first month's rent, security deposit, and application fee due upon signing. NO SMOKING/VAPING. Verification of funds and employment required. No pets.
Listing Agent
Windermere RE Utah - Park Ave License #14208614-SA00 Listed on: 11/03/2025

Condo Details
Home Type
- Condominium
Year Built
- Built in 2007
Home Design
- Mountain Contemporary Architecture
- Asphalt Roof
Interior Spaces
- 1,426 Sq Ft Home
- Furnished
- Gas Fireplace
- Mountain Views
Kitchen
- Oven
- Electric Range
- Microwave
- Dishwasher
- Disposal
Flooring
- Wood
- Carpet
- Tile
Bedrooms and Bathrooms
- 3 Bedrooms
Laundry
- Dryer
- Washer
Parking
- 1 Covered Space
- Assigned Parking
- Unassigned Parking
Outdoor Features
- Outdoor Pool
- Patio
Utilities
- Cooling Available
- Forced Air Heating System
- Heating System Uses Natural Gas
- Natural Gas Connected
- High Speed Internet
- Cable TV Available
Listing and Financial Details
- Property Available on 1/1/26
- 12 Month Lease Term
- Assessor Parcel Number 00-0020-3347
Community Details
Recreation
- Fitness Center
- Community Pool
- Community Spa
Pet Policy
- No Pets Allowed
Additional Features
- The Hamlet Subdivision
- Clubhouse
Map
Property History
| Date | Event | Price | List to Sale | Price per Sq Ft | Prior Sale |
|---|---|---|---|---|---|
| 11/03/2025 11/03/25 | For Rent | $2,250 | 0.0% | -- | |
| 11/08/2024 11/08/24 | Rented | $2,250 | 0.0% | -- | |
| 09/28/2024 09/28/24 | For Rent | $2,250 | 0.0% | -- | |
| 06/13/2024 06/13/24 | Rented | $2,250 | 0.0% | -- | |
| 05/31/2024 05/31/24 | For Rent | $2,250 | +2.3% | -- | |
| 10/11/2023 10/11/23 | Rented | $2,200 | 0.0% | -- | |
| 09/28/2023 09/28/23 | Price Changed | $2,200 | -12.0% | $2 / Sq Ft | |
| 07/25/2023 07/25/23 | For Rent | $2,500 | -3.8% | -- | |
| 10/07/2022 10/07/22 | Rented | $2,600 | 0.0% | -- | |
| 10/07/2022 10/07/22 | Off Market | $2,600 | -- | -- | |
| 09/10/2022 09/10/22 | For Rent | $2,600 | 0.0% | -- | |
| 04/29/2014 04/29/14 | Sold | -- | -- | -- | View Prior Sale |
| 03/28/2014 03/28/14 | Pending | -- | -- | -- | |
| 03/25/2014 03/25/14 | For Sale | $205,000 | -- | $144 / Sq Ft |
Source: Park City Board of REALTORS®
MLS Number: 12504732
APN: 00-0020-3347
- 893 Zurich Ln
- 856 Zurich Ln
- 176 Geneva Dr
- 890 E Hamlet Cir N
- 181 Geneva Dr
- 70 Geneva Dr
- 832 E Michie Ln
- 694 E 260 S
- 64 S 450 E
- 215 S 300 E
- 802 E Stone Barn Ln
- 618 S Fox Den Rd
- 618 S Fox Den Rd Unit 2
- 1685 W Midway Ln
- 358 N Whitaker Farm Way
- 141 S 180 E
- 296 E 230 N
- 263 E 230 N Unit 109
- 263 E 230 N
- 115 S 100 E
- 339 E 230 N
- 526 W Cascade Meadows Loop
- 452 Argyll Ct
- 105 E Turner Mill Rd
- 144 E Turner Mill Rd
- 1239 Links Dr
- 1059 S 500 E Unit C201
- 212 E 1720 N
- 625 E 1200 S
- 1854 N High Uintas Ln Unit ID1249882P
- 1128 S 820 E Unit 7303
- 2790 N Commons Blvd
- 1218 S Sawmill Blvd
- 1235 N 1350 E Unit A
- 2573 N Wildflower Ln
- 2455 N Meadowside Way
- 2377 N Wildwood Ln
- 2389 N Wildwood Ln
- 2422 N Canal View Ln
- 2503 Wildwood Ln
