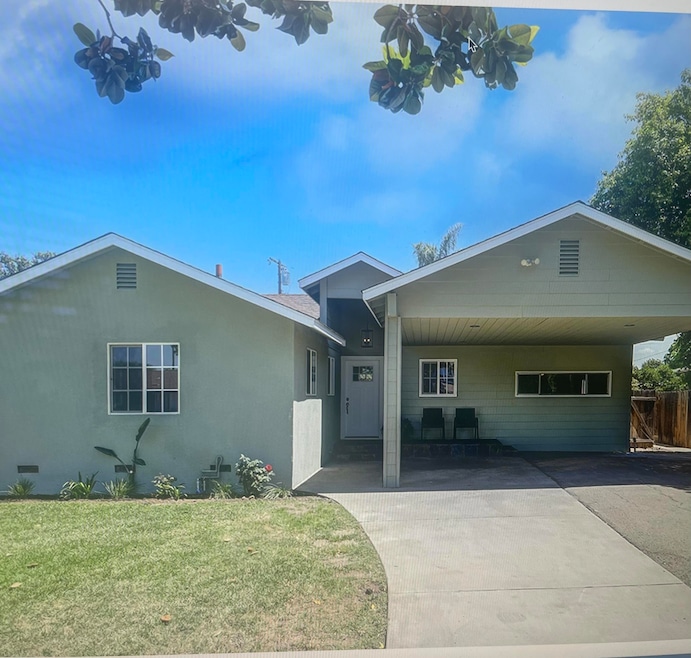
884 Hamlin Way Lindsay, CA 93247
Highlights
- In Ground Pool
- Covered patio or porch
- Central Air
- No HOA
- Laundry Room
- Dining Room
About This Home
As of June 2025Just Listed! A Stylishly Remodeled Retreat with Pool and Entertainer's BackyardWelcome to this beautifully remodeled home that blends charm, comfort, and modern upgrades throughout. The stunning exterior color and custom tiled step-up entry set the tone for the warmth and style that await inside. Inside, the wood-burning fireplace with tile surround and mantle serves as a cozy focal point in the living room, which offers serene views of the expansive backyard and sparkling pool.The heart of the home is the upgraded kitchen, featuring quartz countertops, a sunny breakfast nook, and a layout that flows effortlessly into a step-down family room, perfect for entertaining. Both bathrooms showcase custom tile work and sleek quartz vanities, while the indoor laundry room and hallway storage add everyday convenience.Enjoy comfort year-round with dual pane windows throughout. Step outside to your private retreat with a rock waterfall swimming pool, covered patio, concrete walkway leading to a well-built storage room, and lush landscaping that includes sago palms and a mature orange tree for a touch of Central Valley charm.Additional highlights:✔ Front yard carport✔ Wood-burning fireplace with tile and mantle✔ Dual pane windows throughout✔ Spacious backyard for relaxing and entertainingThis turnkey home is ready to impress—inside and out. A must-see for those seeking style, space, and function in one incredible package!
Home Details
Home Type
- Single Family
Est. Annual Taxes
- $1,703
Year Built
- Built in 1956 | Remodeled
Lot Details
- 9,554 Sq Ft Lot
- Lot Dimensions are 70x100
- West Facing Home
- Fenced
- Back and Front Yard
Home Design
- Raised Foundation
- Shingle Roof
- Stucco
Interior Spaces
- 1,380 Sq Ft Home
- 1-Story Property
- Ceiling Fan
- Family Room
- Living Room with Fireplace
- Dining Room
- Laminate Flooring
- Recirculated Exhaust Fan
- Laundry Room
Bedrooms and Bathrooms
- 2 Bedrooms
- 1 Full Bathroom
Home Security
- Carbon Monoxide Detectors
- Fire and Smoke Detector
Parking
- Carport
- No Garage
Pool
- In Ground Pool
- Gunite Pool
- Waterfall Pool Feature
Outdoor Features
- Covered patio or porch
Utilities
- Central Air
- Vented Exhaust Fan
- Natural Gas Connected
- Gas Water Heater
Community Details
- No Home Owners Association
Listing and Financial Details
- Assessor Parcel Number 201123003000
Ownership History
Purchase Details
Home Financials for this Owner
Home Financials are based on the most recent Mortgage that was taken out on this home.Similar Homes in Lindsay, CA
Home Values in the Area
Average Home Value in this Area
Purchase History
| Date | Type | Sale Price | Title Company |
|---|---|---|---|
| Grant Deed | $340,000 | Chicago Title |
Mortgage History
| Date | Status | Loan Amount | Loan Type |
|---|---|---|---|
| Open | $333,841 | FHA | |
| Previous Owner | $50,000 | Credit Line Revolving | |
| Previous Owner | $49,000 | Unknown | |
| Previous Owner | $15,000 | Credit Line Revolving | |
| Previous Owner | $57,000 | Unknown |
Property History
| Date | Event | Price | Change | Sq Ft Price |
|---|---|---|---|---|
| 06/18/2025 06/18/25 | Sold | $340,000 | 0.0% | $246 / Sq Ft |
| 05/16/2025 05/16/25 | Pending | -- | -- | -- |
| 05/08/2025 05/08/25 | For Sale | $340,000 | -- | $246 / Sq Ft |
Tax History Compared to Growth
Tax History
| Year | Tax Paid | Tax Assessment Tax Assessment Total Assessment is a certain percentage of the fair market value that is determined by local assessors to be the total taxable value of land and additions on the property. | Land | Improvement |
|---|---|---|---|---|
| 2025 | $1,703 | $108,730 | $26,002 | $82,728 |
| 2024 | $1,703 | $106,599 | $25,493 | $81,106 |
| 2023 | $1,666 | $104,510 | $24,994 | $79,516 |
| 2022 | $2,006 | $102,461 | $24,504 | $77,957 |
| 2021 | $1,988 | $100,452 | $24,024 | $76,428 |
| 2020 | $1,133 | $99,422 | $23,778 | $75,644 |
| 2019 | $1,124 | $97,473 | $23,312 | $74,161 |
| 2018 | $1,095 | $95,562 | $22,855 | $72,707 |
| 2017 | $1,091 | $93,688 | $22,407 | $71,281 |
| 2016 | $1,041 | $91,851 | $21,968 | $69,883 |
| 2015 | $1,076 | $90,471 | $21,638 | $68,833 |
| 2014 | $1,076 | $88,699 | $21,214 | $67,485 |
Agents Affiliated with this Home
-

Seller's Agent in 2025
Olga Duran
RE/MAX
(559) 361-2600
111 Total Sales
-
R
Buyer's Agent in 2025
Richard Hernandez
Downtown Realty Visalia
(559) 310-1051
3 Total Sales
Map
Source: Tulare County MLS
MLS Number: 235115
APN: 201-123-003-000
- 776 N Mirage Ave
- 660 E Tulare Rd
- 1160 Hamlin Way
- 0 Blue Gum Unit 235207
- 0 Blue Gum Unit 235206
- 1021 Princeton Ave
- 459 Cottonwood St
- 1065 W Yale Ave
- 1341 Hillcrest Dr
- 132 N Gale Hill Ave
- 430 Central Ave
- 143 N Harvard Ave
- 196 S Mirage Ave
- 792 Page Ave
- 330 Van Ness Ave
- 24104 N Bellah Ave
- 207 Pleasant St
- 18995 Avenue 232
- 267 N Strathmore Ave
- 24796 Road 216






