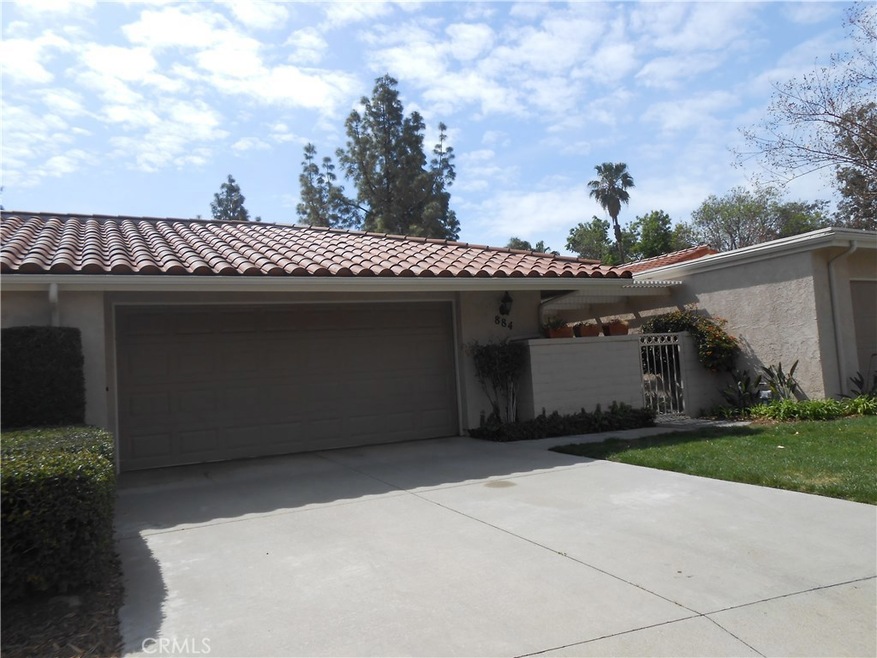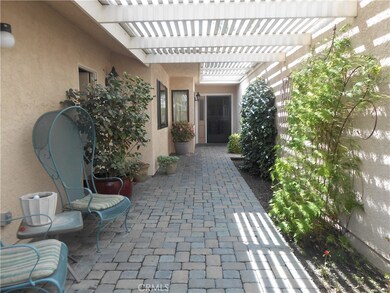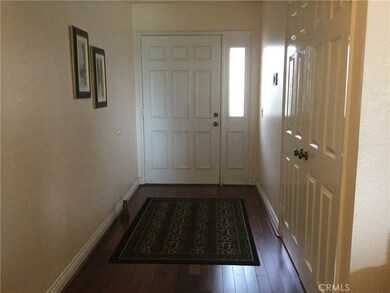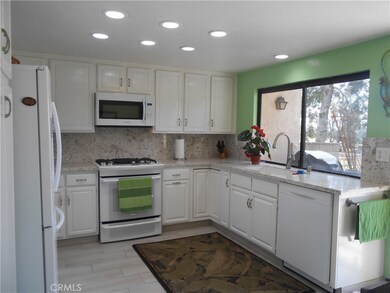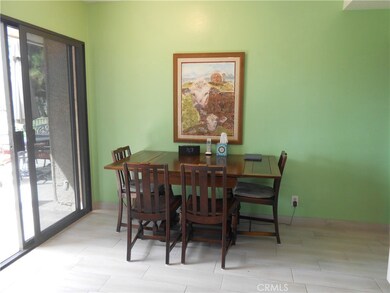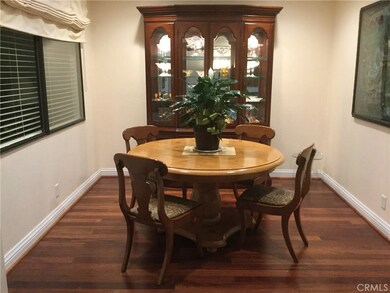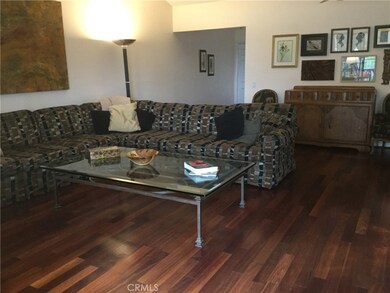
884 Pebble Beach Dr Upland, CA 91784
Highlights
- In Ground Spa
- Primary Bedroom Suite
- City Lights View
- Upland High School Rated A-
- Gated Community
- Cathedral Ceiling
About This Home
As of March 2022Beautiful and desirable Upland Hills North condo. Move in condition. Everything is new from the paint on the walls to the flooring. See the remodeled bathrooms, the updated kitchen, fa/cac unit and hot water heater. Beautiful views of the golf course, pond, and yes even a city light view from the kitchen, living room and back patio. Included in the purchase price is the refrigerator, washer and dryer (4 months old), Dining room hutch, living room sofa, entertainment center with large screen tv, one bedroom set and all the built in cabinets in the 2 car garage. Take the time to view the photo's. Pool, mailboxes and plenty of guest parking right across the street.
Last Agent to Sell the Property
THE WESTERN GROUP REALTY License #00664905 Listed on: 03/12/2018
Property Details
Home Type
- Condominium
Est. Annual Taxes
- $8,114
Year Built
- Built in 1982 | Remodeled
HOA Fees
Parking
- 2 Car Garage
- Parking Available
- Guest Parking
Property Views
- Pond
- City Lights
- Golf Course
Home Design
- Turnkey
- Tile Roof
Interior Spaces
- 1,776 Sq Ft Home
- 1-Story Property
- Built-In Features
- Cathedral Ceiling
- Ceiling Fan
- Formal Entry
- Living Room with Fireplace
- Granite Countertops
Bedrooms and Bathrooms
- 3 Main Level Bedrooms
- Primary Bedroom Suite
- Walk-In Closet
- Remodeled Bathroom
- 2 Full Bathrooms
- Walk-in Shower
Laundry
- Laundry Room
- Dryer
Pool
- In Ground Spa
- Fence Around Pool
Additional Features
- Two or More Common Walls
- Central Heating and Cooling System
Listing and Financial Details
- Tax Lot 6
- Tax Tract Number 11631
- Assessor Parcel Number 1044511370000
Community Details
Overview
- 100 Units
- Condo Management Services Association, Phone Number (909) 399-3103
- Upland Hills Golf Course Association
Recreation
- Community Pool
Additional Features
- Laundry Facilities
- Gated Community
Ownership History
Purchase Details
Purchase Details
Home Financials for this Owner
Home Financials are based on the most recent Mortgage that was taken out on this home.Purchase Details
Purchase Details
Home Financials for this Owner
Home Financials are based on the most recent Mortgage that was taken out on this home.Purchase Details
Home Financials for this Owner
Home Financials are based on the most recent Mortgage that was taken out on this home.Purchase Details
Home Financials for this Owner
Home Financials are based on the most recent Mortgage that was taken out on this home.Purchase Details
Home Financials for this Owner
Home Financials are based on the most recent Mortgage that was taken out on this home.Similar Homes in Upland, CA
Home Values in the Area
Average Home Value in this Area
Purchase History
| Date | Type | Sale Price | Title Company |
|---|---|---|---|
| Interfamily Deed Transfer | -- | None Available | |
| Grant Deed | $590,000 | Stewart Title Of California | |
| Interfamily Deed Transfer | -- | -- | |
| Grant Deed | $265,000 | Fidelity National Title | |
| Interfamily Deed Transfer | -- | Fidelity National Title | |
| Grant Deed | $228,500 | Fidelity National Title | |
| Grant Deed | $220,000 | Fidelity National Title Co |
Mortgage History
| Date | Status | Loan Amount | Loan Type |
|---|---|---|---|
| Previous Owner | $202,200 | Unknown | |
| Previous Owner | $201,500 | Unknown | |
| Previous Owner | $198,750 | No Value Available | |
| Previous Owner | $216,900 | No Value Available | |
| Previous Owner | $209,000 | No Value Available |
Property History
| Date | Event | Price | Change | Sq Ft Price |
|---|---|---|---|---|
| 03/02/2022 03/02/22 | Sold | $725,000 | 0.0% | $408 / Sq Ft |
| 02/01/2022 02/01/22 | Price Changed | $725,000 | 0.0% | $408 / Sq Ft |
| 02/01/2022 02/01/22 | For Sale | $725,000 | 0.0% | $408 / Sq Ft |
| 01/31/2022 01/31/22 | Off Market | $725,000 | -- | -- |
| 01/22/2022 01/22/22 | For Sale | $689,000 | +16.8% | $388 / Sq Ft |
| 04/18/2018 04/18/18 | Sold | $589,900 | 0.0% | $332 / Sq Ft |
| 03/12/2018 03/12/18 | For Sale | $589,900 | -- | $332 / Sq Ft |
Tax History Compared to Growth
Tax History
| Year | Tax Paid | Tax Assessment Tax Assessment Total Assessment is a certain percentage of the fair market value that is determined by local assessors to be the total taxable value of land and additions on the property. | Land | Improvement |
|---|---|---|---|---|
| 2025 | $8,114 | $769,376 | $265,302 | $504,074 |
| 2024 | $8,114 | $754,290 | $260,100 | $494,190 |
| 2023 | $7,992 | $739,500 | $255,000 | $484,500 |
| 2022 | $7,043 | $645,000 | $225,000 | $420,000 |
| 2021 | $6,828 | $620,090 | $217,031 | $403,059 |
| 2020 | $6,642 | $613,732 | $214,806 | $398,926 |
| 2019 | $6,618 | $601,698 | $210,594 | $391,104 |
| 2018 | $3,805 | $344,065 | $116,852 | $227,213 |
| 2017 | $3,695 | $337,319 | $114,561 | $222,758 |
| 2016 | $3,496 | $330,705 | $112,315 | $218,390 |
| 2015 | $3,415 | $325,738 | $110,628 | $215,110 |
| 2014 | $3,326 | $319,357 | $108,461 | $210,896 |
Agents Affiliated with this Home
-
Oscar Garcia

Seller's Agent in 2022
Oscar Garcia
1% LISTING FEE
(909) 202-2645
5 in this area
119 Total Sales
-
ADRIEL GARCIA
A
Seller Co-Listing Agent in 2022
ADRIEL GARCIA
1% LISTING FEE
(888) 584-9427
5 in this area
55 Total Sales
-
Carol Ward

Buyer's Agent in 2022
Carol Ward
REALTY ONE GROUP WEST
(909) 268-3988
6 in this area
30 Total Sales
-
KIMBERLY RIVORD
K
Seller's Agent in 2018
KIMBERLY RIVORD
THE WESTERN GROUP REALTY
(909) 937-9526
1 in this area
28 Total Sales
-
LINDA GALLUPPI
L
Buyer's Agent in 2018
LINDA GALLUPPI
HILL TOP REAL ESTATE
(626) 335-8118
15 Total Sales
Map
Source: California Regional Multiple Listing Service (CRMLS)
MLS Number: IV18057364
APN: 1044-511-37
- 1061 Pebble Beach Dr
- 1274 Upland Hills Dr N
- 1767 Wright Place
- 795 Dylan Dr
- 533 Woodhaven Ct
- 1315 Tyler Ln
- 1255 Upland Hills Dr S
- 1238 Leggio Ln
- 1547 Winston Ct
- 1477 Winston Ct
- 460 E Nicole Ct
- 1679 N 2nd Ave
- 1754 N 2nd Ave
- 1785 N 3rd Ave
- 652 Helena Ct
- 1753 N 1st Ave
- 1737 Partridge Ave
- 1855 Ambrosia Ave
- 454 Miramar St
- 1795 N 1st Ave
