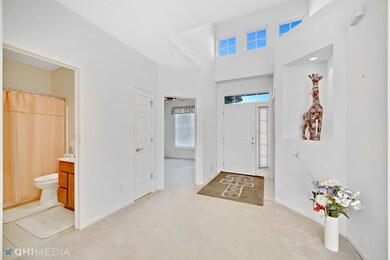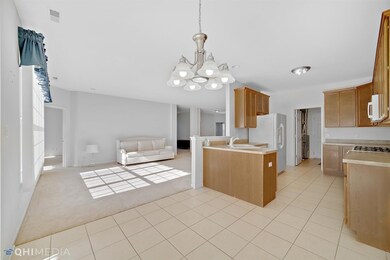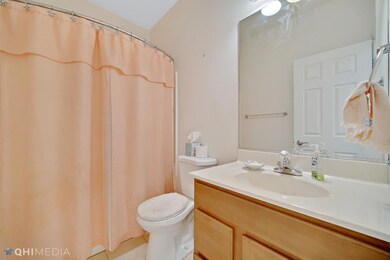
Highlights
- In Ground Pool
- Cathedral Ceiling
- Sun or Florida Room
- Kahler Middle School Rated A-
- Main Floor Bedroom
- Formal Dining Room
About This Home
As of January 2025Well Maintained Cottage Home Nestled In The Heart Of The Town Of Dyer. Walking Distance To Shopping, Restaurants And Only Minutes From The IN/IL Border. This Home Features An Open Concept Lay-Out, Master Suite, 9' Foot Ceilings, Oak Cabinetry, Colonist Design Doors And Trim, Ceramic Flooring Entry, Sunroom And Den. The Den Could Easily Be Converted To A 3rd Bedroom, If Needed For Future Use. Maintenance Free Living, Community Pool, Fitness Facility And Clubhouse. This Resort Style Community Will Have You Enjoying The Vacation Lifestyle You Deserve.
Last Agent to Sell the Property
Listing Leaders License #RB14048434 Listed on: 10/29/2021

Townhouse Details
Home Type
- Townhome
Est. Annual Taxes
- $2,668
Year Built
- Built in 2006
Lot Details
- 7,405 Sq Ft Lot
- Lot Dimensions are 51x145
- Landscaped
- Level Lot
- Sprinkler System
HOA Fees
- $135 Monthly HOA Fees
Parking
- 2 Car Attached Garage
Home Design
- Brick Exterior Construction
- Cedar Siding
- Vinyl Siding
Interior Spaces
- 1,710 Sq Ft Home
- Cathedral Ceiling
- Living Room
- Formal Dining Room
- Sun or Florida Room
Kitchen
- Portable Gas Range
- Microwave
- Portable Dishwasher
- Disposal
Bedrooms and Bathrooms
- 2 Bedrooms
- Main Floor Bedroom
- En-Suite Primary Bedroom
- Bathroom on Main Level
- 2 Bathrooms
Laundry
- Laundry Room
- Laundry on main level
- Dryer
- Washer
Outdoor Features
- In Ground Pool
- Patio
Utilities
- Cooling Available
- Forced Air Heating System
- Heating System Uses Natural Gas
- Cable TV Available
Listing and Financial Details
- Assessor Parcel Number 451107353003000034
Community Details
Overview
- Rockwell Sub Ph 3 Subdivision
Building Details
- Net Lease
Ownership History
Purchase Details
Home Financials for this Owner
Home Financials are based on the most recent Mortgage that was taken out on this home.Purchase Details
Home Financials for this Owner
Home Financials are based on the most recent Mortgage that was taken out on this home.Purchase Details
Home Financials for this Owner
Home Financials are based on the most recent Mortgage that was taken out on this home.Purchase Details
Home Financials for this Owner
Home Financials are based on the most recent Mortgage that was taken out on this home.Purchase Details
Home Financials for this Owner
Home Financials are based on the most recent Mortgage that was taken out on this home.Purchase Details
Purchase Details
Home Financials for this Owner
Home Financials are based on the most recent Mortgage that was taken out on this home.Purchase Details
Similar Homes in Dyer, IN
Home Values in the Area
Average Home Value in this Area
Purchase History
| Date | Type | Sale Price | Title Company |
|---|---|---|---|
| Warranty Deed | -- | Fidelity National Title | |
| Warranty Deed | -- | Drake Andrew R | |
| Warranty Deed | -- | Drake Andrew R | |
| Deed | -- | Fidelity National Title | |
| Deed | -- | Fidelity National Title | |
| Deed | -- | None Available | |
| Deed | -- | Chicago Title Insurance Co | |
| Warranty Deed | -- | Ticor Title Schererville |
Mortgage History
| Date | Status | Loan Amount | Loan Type |
|---|---|---|---|
| Open | $260,000 | New Conventional | |
| Previous Owner | $309,000 | New Conventional | |
| Previous Owner | $309,000 | New Conventional | |
| Previous Owner | $263,000 | VA | |
| Previous Owner | $263,000 | VA |
Property History
| Date | Event | Price | Change | Sq Ft Price |
|---|---|---|---|---|
| 01/24/2025 01/24/25 | Sold | $325,000 | -3.0% | $190 / Sq Ft |
| 12/05/2024 12/05/24 | Pending | -- | -- | -- |
| 11/19/2024 11/19/24 | For Sale | $335,000 | +8.4% | $196 / Sq Ft |
| 05/23/2022 05/23/22 | Sold | $309,000 | 0.0% | $181 / Sq Ft |
| 04/29/2022 04/29/22 | Pending | -- | -- | -- |
| 04/20/2022 04/20/22 | For Sale | $309,000 | +17.5% | $181 / Sq Ft |
| 01/05/2022 01/05/22 | Sold | $263,000 | 0.0% | $154 / Sq Ft |
| 12/01/2021 12/01/21 | Pending | -- | -- | -- |
| 10/29/2021 10/29/21 | For Sale | $263,000 | +52.9% | $154 / Sq Ft |
| 10/22/2012 10/22/12 | Sold | $172,000 | 0.0% | $101 / Sq Ft |
| 10/19/2012 10/19/12 | Pending | -- | -- | -- |
| 07/06/2012 07/06/12 | For Sale | $172,000 | -- | $101 / Sq Ft |
Tax History Compared to Growth
Tax History
| Year | Tax Paid | Tax Assessment Tax Assessment Total Assessment is a certain percentage of the fair market value that is determined by local assessors to be the total taxable value of land and additions on the property. | Land | Improvement |
|---|---|---|---|---|
| 2024 | $7,924 | $317,300 | $86,100 | $231,200 |
| 2023 | $3,446 | $311,600 | $86,100 | $225,500 |
| 2022 | $2,606 | $264,100 | $86,100 | $178,000 |
| 2021 | $2,783 | $237,200 | $67,400 | $169,800 |
| 2020 | $2,668 | $223,600 | $67,400 | $156,200 |
| 2019 | $2,531 | $207,500 | $67,400 | $140,100 |
| 2018 | $2,379 | $200,000 | $67,400 | $132,600 |
| 2017 | $4,309 | $202,400 | $67,400 | $135,000 |
| 2016 | $1,715 | $184,400 | $67,400 | $117,000 |
| 2014 | $1,614 | $184,800 | $67,400 | $117,400 |
| 2013 | $1,606 | $182,400 | $67,400 | $115,000 |
Agents Affiliated with this Home
-
Steven Dokich

Seller's Agent in 2025
Steven Dokich
New Chapter Real Estate
(219) 613-3201
3 in this area
77 Total Sales
-
Subashini Kulatunga

Buyer's Agent in 2025
Subashini Kulatunga
@ Properties
(219) 237-4668
4 in this area
27 Total Sales
-
Blair Mitchell

Seller's Agent in 2022
Blair Mitchell
Better Homes and Gardens Real
(219) 512-5316
8 in this area
100 Total Sales
-
Jamie Bond

Seller's Agent in 2022
Jamie Bond
Listing Leaders
(219) 309-6792
1 in this area
46 Total Sales
-
David Jacinto

Seller Co-Listing Agent in 2022
David Jacinto
Realty Executives
(219) 677-7467
14 in this area
262 Total Sales
-
Caryn Schweitzer

Buyer's Agent in 2022
Caryn Schweitzer
@properties/Christie's Intl RE
(219) 816-0154
3 in this area
36 Total Sales
Map
Source: Northwest Indiana Association of REALTORS®
MLS Number: GNR503364
APN: 45-11-07-353-003.000-034
- 925 Flagstone Dr
- 1756 Autumn Ct
- 1753 Autumn Ct
- 1030 Rockwell Ln
- 1816 Saturday Evening Ave
- 1211 Joliet St
- 1020 Flag Ln
- 1933 Northwinds Dr
- 2320 Hickory Dr
- 1906 Church St
- 1437 Schaller Ln
- 1431 Madison Ave
- 705 Cottonwood Dr
- 2513 Hickory Dr
- 1451 Joliet St
- 2523 James Dr
- 1028 Sandy Ridge Ct
- 533 214th St
- 543 Aspen Dr
- 630 213th St






