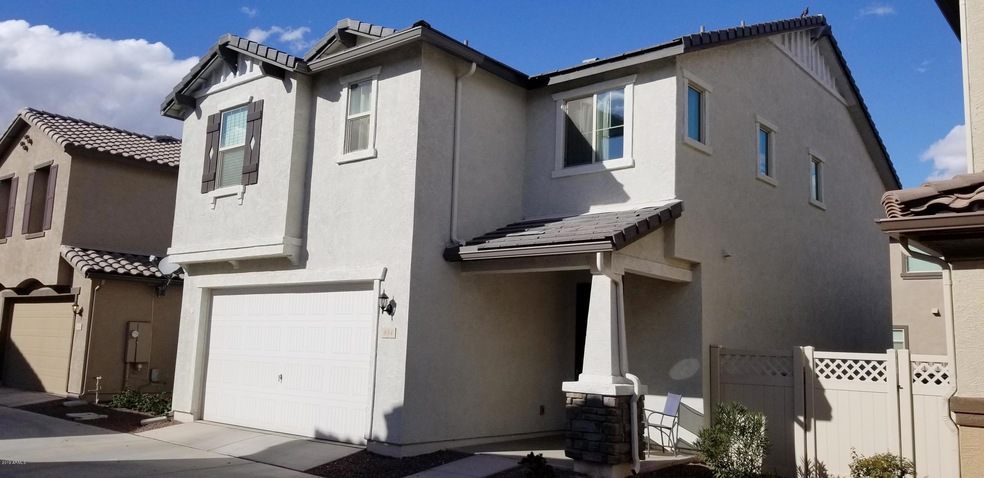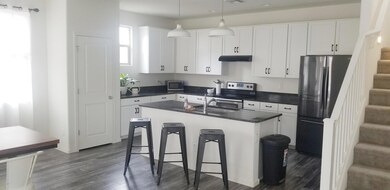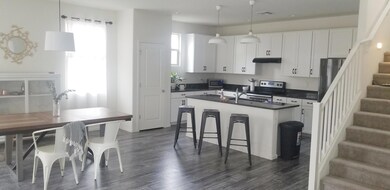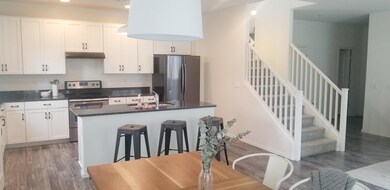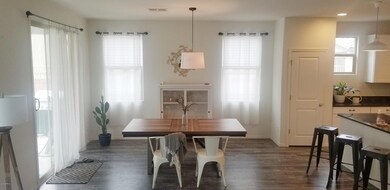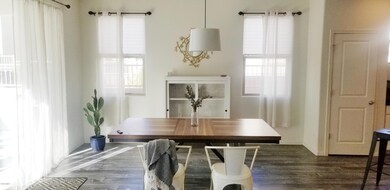
884 S Pheasant Dr Gilbert, AZ 85296
Morrison Ranch NeighborhoodHighlights
- Santa Barbara Architecture
- Granite Countertops
- Eat-In Kitchen
- Gateway Pointe Elementary School Rated A-
- Heated Community Pool
- Dual Vanity Sinks in Primary Bathroom
About This Home
As of June 2022This pristinely kept & modern home in sought after Copper Ranch is move-in ready! This open concept home is on a premium lot. The
home boasts many upgrades: 9ft ceilings with plenty of natural light, wood-style laminate flooring and a stunning kitchen with granite
countertops, SS appliances, farmhouse sink, & 42'' cabinets. Upstairs includes spacious loft, laundry, master with upgraded bath, 2 more
bedrooms and a 2nd full bath. This home is Energy Star certified. Fully landscaped backyard with covered patio area, side paver patio,
durable synthetic grass & white rock throughout. Copper Ranch includes a community pool & spa plus common areas with parks, gazebos & soccer field. Minutes away from 202, San Tan Mall & Downtown Gilbert with tons of shopping and dining options! Welcome Home!
Last Agent to Sell the Property
VIP Family Realty License #SA583209000 Listed on: 01/25/2019
Last Buyer's Agent
VIP Family Realty License #SA583209000 Listed on: 01/25/2019
Home Details
Home Type
- Single Family
Est. Annual Taxes
- $1,627
Year Built
- Built in 2017
Lot Details
- 2,954 Sq Ft Lot
- Block Wall Fence
- Artificial Turf
- Front and Back Yard Sprinklers
Parking
- 2 Car Garage
- 2 Open Parking Spaces
- 2 Carport Spaces
- Garage Door Opener
- Shared Driveway
Home Design
- Santa Barbara Architecture
- Wood Frame Construction
- Tile Roof
- Stucco
Interior Spaces
- 1,934 Sq Ft Home
- 2-Story Property
- Ceiling height of 9 feet or more
- Ceiling Fan
- ENERGY STAR Qualified Windows
Kitchen
- Eat-In Kitchen
- Built-In Microwave
- Dishwasher
- ENERGY STAR Qualified Appliances
- Kitchen Island
- Granite Countertops
Flooring
- Carpet
- Laminate
- Tile
Bedrooms and Bathrooms
- 3 Bedrooms
- Walk-In Closet
- Primary Bathroom is a Full Bathroom
- 2.5 Bathrooms
- Dual Vanity Sinks in Primary Bathroom
- Bathtub With Separate Shower Stall
Laundry
- Laundry on upper level
- Dryer
- Washer
- 220 Volts In Laundry
Eco-Friendly Details
- ENERGY STAR Qualified Equipment for Heating
Schools
- Gateway Elementary School
- Cooley Middle School
- Williams Field High School
Utilities
- Refrigerated Cooling System
- Heating Available
- High Speed Internet
- Cable TV Available
Listing and Financial Details
- Tax Lot 59
- Assessor Parcel Number 314-07-679
Community Details
Overview
- Property has a Home Owners Association
- Trestle Management Association, Phone Number (480) 422-0888
- Built by KB Homes
- Copper Ranch Phase 2B Subdivision
Recreation
- Community Playground
- Heated Community Pool
- Community Spa
- Bike Trail
Ownership History
Purchase Details
Home Financials for this Owner
Home Financials are based on the most recent Mortgage that was taken out on this home.Purchase Details
Home Financials for this Owner
Home Financials are based on the most recent Mortgage that was taken out on this home.Purchase Details
Home Financials for this Owner
Home Financials are based on the most recent Mortgage that was taken out on this home.Purchase Details
Home Financials for this Owner
Home Financials are based on the most recent Mortgage that was taken out on this home.Purchase Details
Home Financials for this Owner
Home Financials are based on the most recent Mortgage that was taken out on this home.Similar Homes in the area
Home Values in the Area
Average Home Value in this Area
Purchase History
| Date | Type | Sale Price | Title Company |
|---|---|---|---|
| Warranty Deed | $580,000 | Fidelity National Title | |
| Interfamily Deed Transfer | -- | First American Title Ins Co | |
| Warranty Deed | $302,000 | Great American Ttl Agcy Inc | |
| Interfamily Deed Transfer | -- | First American Title Insuran | |
| Special Warranty Deed | $260,858 | First American Title Insuran |
Mortgage History
| Date | Status | Loan Amount | Loan Type |
|---|---|---|---|
| Previous Owner | $278,000 | New Conventional | |
| Previous Owner | $286,900 | New Conventional | |
| Previous Owner | $256,132 | FHA |
Property History
| Date | Event | Price | Change | Sq Ft Price |
|---|---|---|---|---|
| 11/19/2024 11/19/24 | Off Market | $2,225 | -- | -- |
| 11/11/2024 11/11/24 | Price Changed | $2,225 | -1.5% | $1 / Sq Ft |
| 10/28/2024 10/28/24 | Price Changed | $2,260 | -1.1% | $1 / Sq Ft |
| 10/18/2024 10/18/24 | Price Changed | $2,285 | -2.6% | $1 / Sq Ft |
| 10/14/2024 10/14/24 | Price Changed | $2,345 | -2.5% | $1 / Sq Ft |
| 10/10/2024 10/10/24 | For Rent | $2,405 | +2.3% | -- |
| 11/14/2022 11/14/22 | Rented | $2,350 | -4.1% | -- |
| 10/31/2022 10/31/22 | Under Contract | -- | -- | -- |
| 10/21/2022 10/21/22 | Price Changed | $2,450 | -3.9% | $1 / Sq Ft |
| 10/11/2022 10/11/22 | Price Changed | $2,550 | -1.9% | $1 / Sq Ft |
| 10/01/2022 10/01/22 | Price Changed | $2,599 | -1.9% | $1 / Sq Ft |
| 09/21/2022 09/21/22 | Price Changed | $2,650 | -1.8% | $1 / Sq Ft |
| 09/09/2022 09/09/22 | Price Changed | $2,699 | -0.6% | $1 / Sq Ft |
| 08/31/2022 08/31/22 | Price Changed | $2,715 | -0.4% | $1 / Sq Ft |
| 08/23/2022 08/23/22 | For Rent | $2,725 | 0.0% | -- |
| 06/24/2022 06/24/22 | Sold | $580,000 | +1.9% | $300 / Sq Ft |
| 05/17/2022 05/17/22 | For Sale | $569,000 | +88.4% | $294 / Sq Ft |
| 04/18/2019 04/18/19 | Sold | $302,000 | -2.6% | $156 / Sq Ft |
| 02/17/2019 02/17/19 | Pending | -- | -- | -- |
| 01/24/2019 01/24/19 | For Sale | $310,000 | -- | $160 / Sq Ft |
Tax History Compared to Growth
Tax History
| Year | Tax Paid | Tax Assessment Tax Assessment Total Assessment is a certain percentage of the fair market value that is determined by local assessors to be the total taxable value of land and additions on the property. | Land | Improvement |
|---|---|---|---|---|
| 2025 | $2,015 | $21,252 | -- | -- |
| 2024 | $2,063 | $20,240 | -- | -- |
| 2023 | $2,063 | $36,120 | $7,220 | $28,900 |
| 2022 | $1,981 | $27,400 | $5,480 | $21,920 |
| 2021 | $1,707 | $25,880 | $5,170 | $20,710 |
| 2020 | $1,739 | $24,310 | $4,860 | $19,450 |
| 2019 | $1,688 | $22,110 | $4,420 | $17,690 |
| 2018 | $1,627 | $4,215 | $4,215 | $0 |
| 2017 | $381 | $4,245 | $4,245 | $0 |
| 2016 | $379 | $4,215 | $4,215 | $0 |
Agents Affiliated with this Home
-
L
Seller's Agent in 2022
Laura Beatty
Redfin Corporation
-
J
Seller's Agent in 2022
Jodie Deaton
Invitation Homes
(480) 526-2742
-

Buyer's Agent in 2022
Sixto Aspeitia
eXp Realty
(480) 440-9409
19 in this area
855 Total Sales
-
Chantal VanKlompenberg
C
Seller's Agent in 2019
Chantal VanKlompenberg
VIP Family Realty
(480) 966-3963
20 Total Sales
Map
Source: Arizona Regional Multiple Listing Service (ARMLS)
MLS Number: 5872814
APN: 314-07-679
- 867 S Swallow Ln
- 935 S Deerfield Ln
- 999 S Sabino Dr
- 4063 E Amoroso Dr
- 4157 E Pinto Dr
- 4068 E Devon Dr
- 4149 E Devon Dr
- 670 S Beebe St
- 3893 E Gideon Way
- 655 S Jacana Ln
- 656 S Owl Dr
- 3938 E Appaloosa Rd
- 4352 E Appaloosa Rd
- 3875 E Appaloosa Rd
- 955 S Henry Ln
- 3929 E Bloomfield Pkwy
- 970 S Henry Ln
- 4186 E Jasper Dr
- 4212 E Jasper Dr Unit LOT58
- 3830 E Appaloosa Rd
