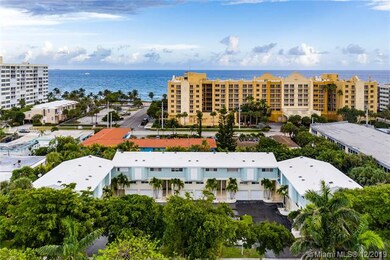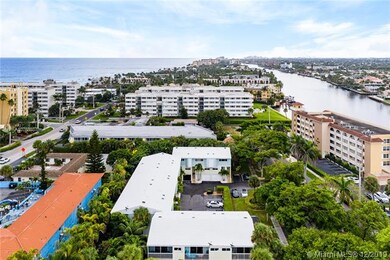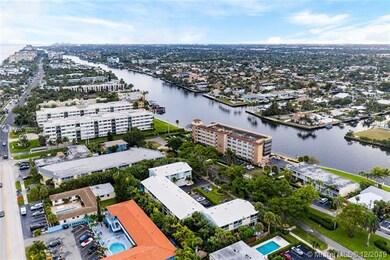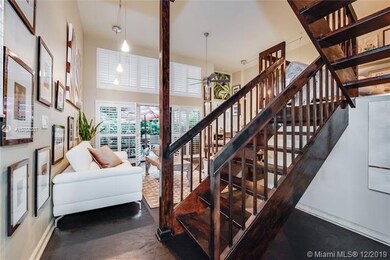
884 SE 19th Ave Unit 10 Deerfield Beach, FL 33441
Deerfield Beach NeighborhoodHighlights
- Property fronts an intracoastal waterway
- Heated Community Pool
- Plantation Shutters
- Vaulted Ceiling
- Balcony
- 1 Car Attached Garage
About This Home
As of June 2020Looking for an Investment Property? Located Between the Intracoastal & Beach This Luxury Corner Tri-Level Townhome has a Private Fenced in Backyard which is like a Tropical Paradise & an attached Garage. The 12-unit Boutique Complex lenient rental restrictions & a Low HOA. The unit has a personal entryway to the Large Pool. New electrical panel, A European kitchen stainless appliances, granite countertops & eat-in kitchen. Decorator floors downstairs & large porcelain floors upstairs. Two Master bedrooms with en-suite baths, one with a Shower/Soaking Tub, walk-in closet & private screened in balcony overlooking the backyard. This home is less than a mile to Deerfield Beach's finest restaurants & live entertainment. Pets Allowed. Partial Furniture for sale separately.
Last Agent to Sell the Property
REA Partners, LLC License #3116154 Listed on: 12/17/2019
Townhouse Details
Home Type
- Townhome
Est. Annual Taxes
- $2,477
Year Built
- Built in 1987
Lot Details
- Property fronts an intracoastal waterway
- Fenced
HOA Fees
- $300 Monthly HOA Fees
Parking
- 1 Car Attached Garage
- Automatic Garage Door Opener
- Secured Garage or Parking
- Guest Parking
Property Views
- Water
- Garden
- Pool
Home Design
- Concrete Block And Stucco Construction
Interior Spaces
- 1,514 Sq Ft Home
- 2-Story Property
- Wet Bar
- Custom Mirrors
- Furniture for Sale
- Vaulted Ceiling
- Ceiling Fan
- Solar Tinted Windows
- Plantation Shutters
- Picture Window
- Entrance Foyer
- Combination Dining and Living Room
- Ceramic Tile Flooring
- Security Fence, Lighting or Alarms
Kitchen
- Eat-In Kitchen
- <<selfCleaningOvenToken>>
- Electric Range
- Dishwasher
- Snack Bar or Counter
- Disposal
Bedrooms and Bathrooms
- 2 Bedrooms
- Primary Bedroom Upstairs
- Walk-In Closet
Laundry
- Dryer
- Washer
Outdoor Features
- Balcony
- Patio
Location
- East of U.S. Route 1
Utilities
- Central Heating and Cooling System
- Electric Water Heater
Listing and Financial Details
- Assessor Parcel Number 484305160100
Community Details
Overview
- Residences De Provence Condos
- Residences De Provence Subdivision
Amenities
- Community Barbecue Grill
Recreation
- Heated Community Pool
Pet Policy
- Pets Allowed
Building Details
Security
- Complex Is Fenced
- Fire and Smoke Detector
Ownership History
Purchase Details
Purchase Details
Home Financials for this Owner
Home Financials are based on the most recent Mortgage that was taken out on this home.Purchase Details
Home Financials for this Owner
Home Financials are based on the most recent Mortgage that was taken out on this home.Purchase Details
Home Financials for this Owner
Home Financials are based on the most recent Mortgage that was taken out on this home.Purchase Details
Similar Homes in the area
Home Values in the Area
Average Home Value in this Area
Purchase History
| Date | Type | Sale Price | Title Company |
|---|---|---|---|
| Warranty Deed | $625,000 | Independence Title Inc | |
| Warranty Deed | -- | None Available | |
| Warranty Deed | $415,000 | Stewart Title Company | |
| Quit Claim Deed | $250,000 | -- | |
| Warranty Deed | $95,857 | -- |
Mortgage History
| Date | Status | Loan Amount | Loan Type |
|---|---|---|---|
| Previous Owner | $332,000 | New Conventional | |
| Previous Owner | $100,000 | Credit Line Revolving | |
| Previous Owner | $184,028 | Seller Take Back |
Property History
| Date | Event | Price | Change | Sq Ft Price |
|---|---|---|---|---|
| 02/05/2021 02/05/21 | For Rent | $5,000 | 0.0% | -- |
| 02/05/2021 02/05/21 | Rented | $5,000 | 0.0% | -- |
| 06/24/2020 06/24/20 | Sold | $415,000 | -16.8% | $274 / Sq Ft |
| 04/02/2020 04/02/20 | Price Changed | $499,000 | -3.9% | $330 / Sq Ft |
| 02/20/2020 02/20/20 | Price Changed | $519,000 | -5.5% | $343 / Sq Ft |
| 12/17/2019 12/17/19 | For Sale | $549,000 | -- | $363 / Sq Ft |
Tax History Compared to Growth
Tax History
| Year | Tax Paid | Tax Assessment Tax Assessment Total Assessment is a certain percentage of the fair market value that is determined by local assessors to be the total taxable value of land and additions on the property. | Land | Improvement |
|---|---|---|---|---|
| 2025 | $13,583 | $610,530 | $20,750 | $589,780 |
| 2024 | $12,467 | $654,060 | $20,750 | $633,310 |
| 2023 | $12,467 | $584,790 | $20,750 | $564,040 |
| 2022 | $11,691 | $555,780 | $20,750 | $535,030 |
| 2021 | $8,176 | $385,890 | $20,750 | $365,140 |
| 2020 | $2,537 | $176,030 | $0 | $0 |
| 2019 | $2,477 | $172,080 | $0 | $0 |
| 2018 | $2,323 | $168,880 | $0 | $0 |
| 2017 | $2,291 | $165,410 | $0 | $0 |
| 2016 | $2,425 | $162,010 | $0 | $0 |
| 2015 | $2,494 | $160,890 | $0 | $0 |
| 2014 | $2,517 | $159,620 | $0 | $0 |
| 2013 | -- | $195,560 | $55,320 | $140,240 |
Agents Affiliated with this Home
-
Kai Hernandez
K
Seller's Agent in 2021
Kai Hernandez
Lang Realty/BR
(561) 972-1060
2 in this area
11 Total Sales
-
Francesca Watson-McFeely
F
Seller's Agent in 2020
Francesca Watson-McFeely
REA Partners, LLC
(954) 415-1155
7 Total Sales
Map
Source: MIAMI REALTORS® MLS
MLS Number: A10788387
APN: 48-43-05-16-0100
- 800 SE 20th Ave Unit 303
- 800 SE 20th Ave Unit 1109
- 745 SE 19th Ave Unit 332
- 745 SE 19th Ave Unit 136
- 745 SE 19th Ave Unit 138
- 745 SE 19th Ave Unit 134
- 701 SE 21st Ave Unit 103
- 701 SE 21st Ave Unit 109
- 701 SE 21st Ave Unit 306
- 701 SE 21st Ave Unit 201
- 701 SE 21st Ave Unit 302
- 1237 Hillsboro Mile Unit 407
- 1237 Hillsboro Mile Unit 402
- 1237 Hillsboro Mile Unit 101A
- 1239 Hillsboro Mile Unit 203A
- 1239 Hillsboro Mile Unit 405
- 1239 Hillsboro Mile Unit 401
- 1238 Hillsboro Mile Unit 103
- 1236 Hillsboro Mile Unit 403
- 664 SE 20th Ave Unit 26






