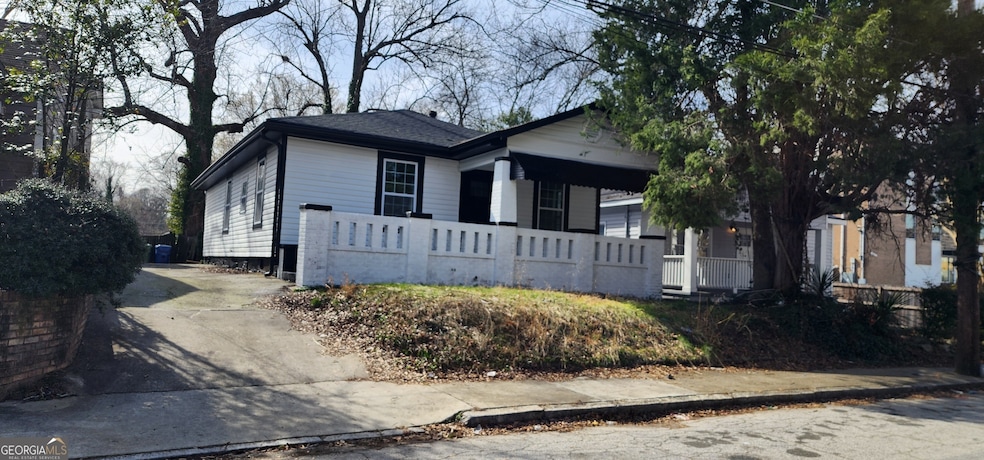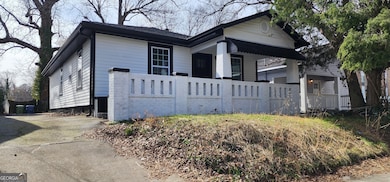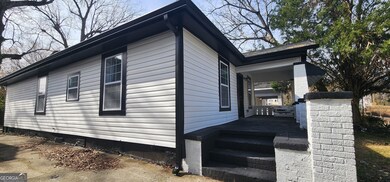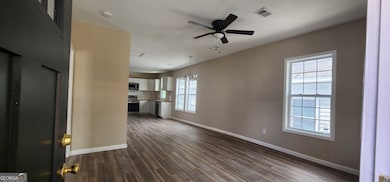884 Thurmond St NW Atlanta, GA 30314
Vine City NeighborhoodHighlights
- City View
- High Ceiling
- No HOA
- Traditional Architecture
- L-Shaped Dining Room
- Stainless Steel Appliances
About This Home
Prime location in the heart of downtown Atlanta. Totally renovated from the studs up gorgeous home for lease. Offers modern living with unbeatable convenience. Located just 3 minutes from Mercedes-Benz Stadium, the National Center for Civil and Human Rights, the Georgia Aquarium, Georgia Tech, and Ashby Marta Station. The new Westside Reservoir Park is only two miles away and the West Side Beltline is less than a half mile from your doorstep!! Centrally positioned near top colleges and universities. Minutes drive north to GA Tech, south to I-20, and east to I-85 in Vine City area. Boasts contemporary updates with tile walls in the bathroom and durable vinyl flooring throughout. Fully Equipped Kitchen with a fridge, a microwave, a stove, a dishwasher and a farmer sink. Washer and dryer hookups are in place. Ceiling fans and exquisite light fixtures. Turn-key ready and perfect for two or three GA Tech, Atlanta University Center or College Town at West End students where each would have their own private room, a family or single tenant. Don't miss out on the upbeat of downtown Atlanta with all it has to offer from dining, entertainment, shopping and top schools in the state. The long driveway accommodates a good number of cars. A must see home!!
Home Details
Home Type
- Single Family
Est. Annual Taxes
- $2,424
Year Built
- Built in 1920 | Remodeled
Lot Details
- 4,356 Sq Ft Lot
- Level Lot
Parking
- 3 Parking Spaces
Home Design
- Traditional Architecture
- Brick Frame
- Composition Roof
- Vinyl Siding
Interior Spaces
- 1,217 Sq Ft Home
- 1-Story Property
- High Ceiling
- Ceiling Fan
- Double Pane Windows
- L-Shaped Dining Room
- Vinyl Flooring
- City Views
- Laundry closet
Kitchen
- Convection Oven
- Microwave
- Dishwasher
- Stainless Steel Appliances
Bedrooms and Bathrooms
- 3 Bedrooms
- 2 Full Bathrooms
- Double Vanity
- Soaking Tub
- Bathtub Includes Tile Surround
Outdoor Features
- Patio
- Porch
Location
- City Lot
Schools
- M R Hollis Middle School
- Washington High School
Utilities
- Forced Air Heating and Cooling System
- Underground Utilities
- 220 Volts
- Electric Water Heater
- Phone Available
- Cable TV Available
Listing and Financial Details
- Security Deposit $2,300
- 12-Month Min and 36-Month Max Lease Term
- $70 Application Fee
Community Details
Overview
- No Home Owners Association
Pet Policy
- Pets Allowed
- Pet Deposit $250
Map
Source: Georgia MLS
MLS Number: 10461656
APN: 14-0110-0004-004-6
- 891 Spencer St NW
- 117 Joseph E Lowery Blvd NW
- 802 Chestnut Place NW
- 953 Michigan Ave NW
- 946 Michigan Ave NW
- 998 Mayson Turner Rd NW
- 796 Pond St NW
- 980 Michigan Ave NW
- 946 Joseph E Boone Blvd NW
- 1005 Ashby Terrace NW
- 950 Joseph E Boone Blvd NW
- 1019 Westmoor Dr NW
- 761 Liberty Commons Dr NW
- 793 Joseph E Boone Blvd NW
- 1055 Mayson Turner Rd NW
- 995 Lena St NW
- 879 Spencer St NW
- 239 Sciple Terrace NW Unit 2
- 239 Sciple Terrace NW Unit 1
- 224 Andrew J Hairston Place NW
- 988 Mayson Turner Rd NW
- 1019 Mayson Turner Rd NW
- 958 Joseph E Boone Blvd NW
- 1017 Ashby Terrace NW
- 60 Paschal Blvd NW
- 1016 Michigan Ave NW
- 789 Joseph E Boone Blvd NW
- 361 Joseph E Lowery Blvd NW Unit 4
- 345 Andrew J Hairston Blvd NW
- 782 Liberty Commons Dr NW Unit 803
- 870 Mayson Turner Rd NW Unit 1320
- 957 Harwell St NW
- 346 Tazor St NW
- 1080 Ollie Cir NW
- 404 Paines Ave NW
- 406 Paines Ave NW







