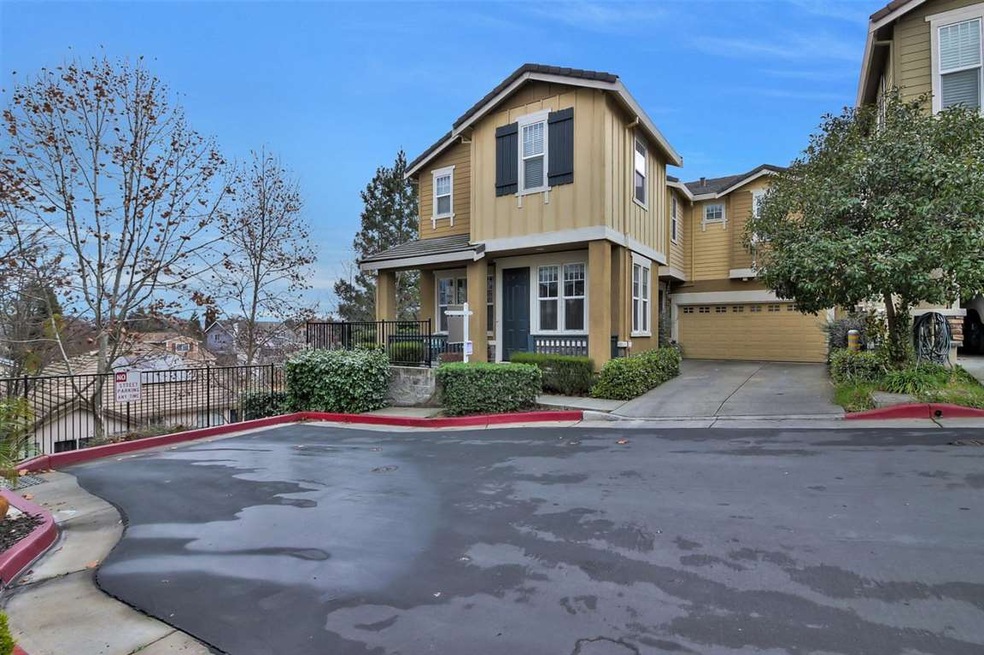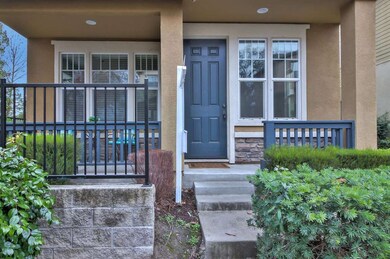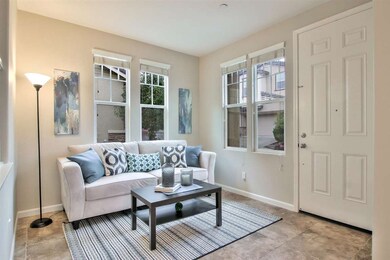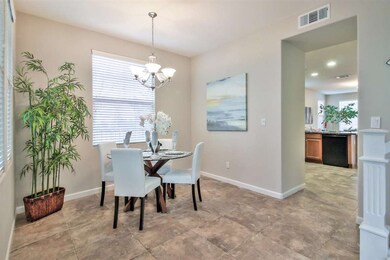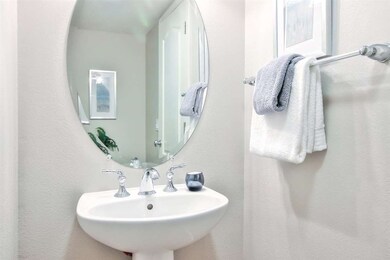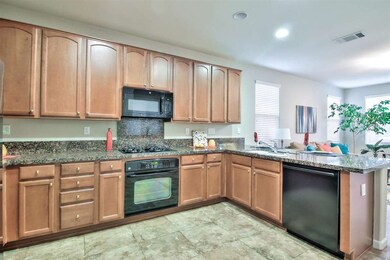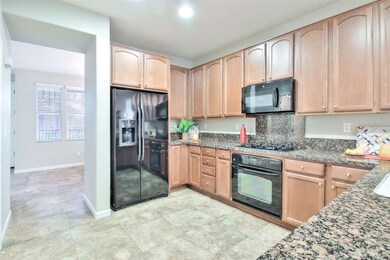
8840 Acorn Way Gilroy, CA 95020
Las Animas NeighborhoodHighlights
- Primary Bedroom Suite
- City Lights View
- Granite Countertops
- Christopher High School Rated A-
- Arts and Crafts Architecture
- Breakfast Area or Nook
About This Home
As of September 2023Quaint Home nestled between Valley Oaks and Carriage Dr. off Rancho Hills Dr. approx. 0.7 mi from highly rated Luigi Aprea Elementary and close proximity to Middle Schools and Christopher High School! Built in 2007 with tasteful upgrades such as (Solid Maple Cabinets, Granite Counter Tops, Tile Flooring throughout the Downstairs and in Master Bath, Hall Bath and Laundry Upstairs. The spacious family room with cozy gas fireplace is perfect for relaxing with your favorite book. Spacious Master Bedroom has its own sitting area, large master bath and walk-in closet with built-in organizers. The remaining bedrooms are spacious and the upstairs laundry puts the finishing touch on a great home and floor plan.
Last Agent to Sell the Property
Russ Warrick
Intero Real Estate Services License #00756716 Listed on: 01/09/2018

Last Buyer's Agent
Jeannie Chase
Alain Pinel Realtors License #00682682

Home Details
Home Type
- Single Family
Est. Annual Taxes
- $11,272
Year Built
- Built in 2007
Lot Details
- 2,618 Sq Ft Lot
- North Facing Home
- Back Yard Fenced
- Sprinklers on Timer
- Zoning described as R1
HOA Fees
- $140 Monthly HOA Fees
Parking
- 2 Car Garage
- Garage Door Opener
- Guest Parking
Property Views
- City Lights
- Valley
Home Design
- Arts and Crafts Architecture
- Slab Foundation
- Wood Frame Construction
- Ceiling Insulation
Interior Spaces
- 2,104 Sq Ft Home
- 2-Story Property
- Gas Log Fireplace
- Double Pane Windows
- Family Room with Fireplace
- Combination Dining and Living Room
- Utility Room
Kitchen
- Breakfast Area or Nook
- Open to Family Room
- Eat-In Kitchen
- Breakfast Bar
- Built-In Oven
- Electric Oven
- Gas Cooktop
- Microwave
- Dishwasher
- Granite Countertops
- Disposal
Flooring
- Carpet
- Tile
Bedrooms and Bathrooms
- 4 Bedrooms
- Primary Bedroom Suite
- Walk-In Closet
- Dual Sinks
- Bathtub
- Walk-in Shower
Laundry
- Laundry on upper level
- Gas Dryer Hookup
Eco-Friendly Details
- Energy-Efficient Insulation
Utilities
- Forced Air Heating and Cooling System
- Vented Exhaust Fan
- Separate Meters
- 220 Volts
- Individual Gas Meter
Listing and Financial Details
- Assessor Parcel Number 783-71-063
Community Details
Overview
- Association fees include recreation facility
- Carriage Court Association
- Built by CARRIAGE COURT
Recreation
- Community Playground
Ownership History
Purchase Details
Home Financials for this Owner
Home Financials are based on the most recent Mortgage that was taken out on this home.Purchase Details
Home Financials for this Owner
Home Financials are based on the most recent Mortgage that was taken out on this home.Purchase Details
Home Financials for this Owner
Home Financials are based on the most recent Mortgage that was taken out on this home.Purchase Details
Home Financials for this Owner
Home Financials are based on the most recent Mortgage that was taken out on this home.Purchase Details
Home Financials for this Owner
Home Financials are based on the most recent Mortgage that was taken out on this home.Similar Homes in Gilroy, CA
Home Values in the Area
Average Home Value in this Area
Purchase History
| Date | Type | Sale Price | Title Company |
|---|---|---|---|
| Grant Deed | $910,000 | Old Republic Title | |
| Grant Deed | $715,000 | Chicago Title Co | |
| Interfamily Deed Transfer | -- | Chicago Title Company | |
| Grant Deed | $430,000 | Cornerstone Title Company | |
| Corporate Deed | $622,000 | Old Republic Title Company |
Mortgage History
| Date | Status | Loan Amount | Loan Type |
|---|---|---|---|
| Open | $773,500 | New Conventional | |
| Previous Owner | $528,000 | New Conventional | |
| Previous Owner | $402,500 | New Conventional | |
| Previous Owner | $412,650 | FHA | |
| Previous Owner | $422,211 | FHA | |
| Previous Owner | $225,000 | Purchase Money Mortgage |
Property History
| Date | Event | Price | Change | Sq Ft Price |
|---|---|---|---|---|
| 09/22/2023 09/22/23 | Sold | $910,000 | +1.2% | $438 / Sq Ft |
| 08/28/2023 08/28/23 | Pending | -- | -- | -- |
| 08/25/2023 08/25/23 | For Sale | $899,000 | 0.0% | $433 / Sq Ft |
| 08/23/2023 08/23/23 | Pending | -- | -- | -- |
| 08/13/2023 08/13/23 | For Sale | $899,000 | +25.7% | $433 / Sq Ft |
| 02/08/2018 02/08/18 | Sold | $715,000 | +6.7% | $340 / Sq Ft |
| 01/19/2018 01/19/18 | Pending | -- | -- | -- |
| 01/09/2018 01/09/18 | For Sale | $669,999 | -- | $318 / Sq Ft |
Tax History Compared to Growth
Tax History
| Year | Tax Paid | Tax Assessment Tax Assessment Total Assessment is a certain percentage of the fair market value that is determined by local assessors to be the total taxable value of land and additions on the property. | Land | Improvement |
|---|---|---|---|---|
| 2024 | $11,272 | $910,000 | $364,000 | $546,000 |
| 2023 | $9,840 | $781,952 | $366,369 | $415,583 |
| 2022 | $9,679 | $766,621 | $359,186 | $407,435 |
| 2021 | $9,637 | $751,591 | $352,144 | $399,447 |
| 2020 | $9,532 | $743,886 | $348,534 | $395,352 |
| 2019 | $9,444 | $729,300 | $341,700 | $387,600 |
| 2018 | $5,956 | $486,652 | $226,350 | $260,302 |
| 2017 | $6,079 | $477,111 | $221,912 | $255,199 |
| 2016 | $5,954 | $467,757 | $217,561 | $250,196 |
| 2015 | $5,617 | $460,732 | $214,294 | $246,438 |
| 2014 | $5,580 | $451,708 | $210,097 | $241,611 |
Agents Affiliated with this Home
-

Seller's Agent in 2023
Jeannie Chase
Intero Real Estate Services
(408) 781-1199
2 in this area
11 Total Sales
-

Buyer's Agent in 2023
Lyka So
eXp Realty of California Inc
(650) 771-3259
4 in this area
70 Total Sales
-
R
Seller's Agent in 2018
Russ Warrick
Intero Real Estate Services
Map
Source: MLSListings
MLS Number: ML81688440
APN: 783-71-063
- 8940 Acorn Way
- 8760 Rancho Hills Dr
- 1925 Mantelli Dr
- 1930 Saffron Ct
- 8710 Wild Iris Dr
- 8745 Wild Iris Dr
- 1480 Finch Ln
- 8341 Winter Green Ct
- 9045 Tea Tree Way
- 8451 Goldenrod Cir
- 1810 Carob Ct
- 1417 Briarberry Ln
- 1501 Welburn Ave
- 1341 Briarberry Ln
- 1430 Welburn Ave
- 8255 Rancho Real
- 2380 Sunflower Cir
- 1380 Welburn Ave
- 1234 Blacksmith Dr
- 1737 Hecker Pass Rd
