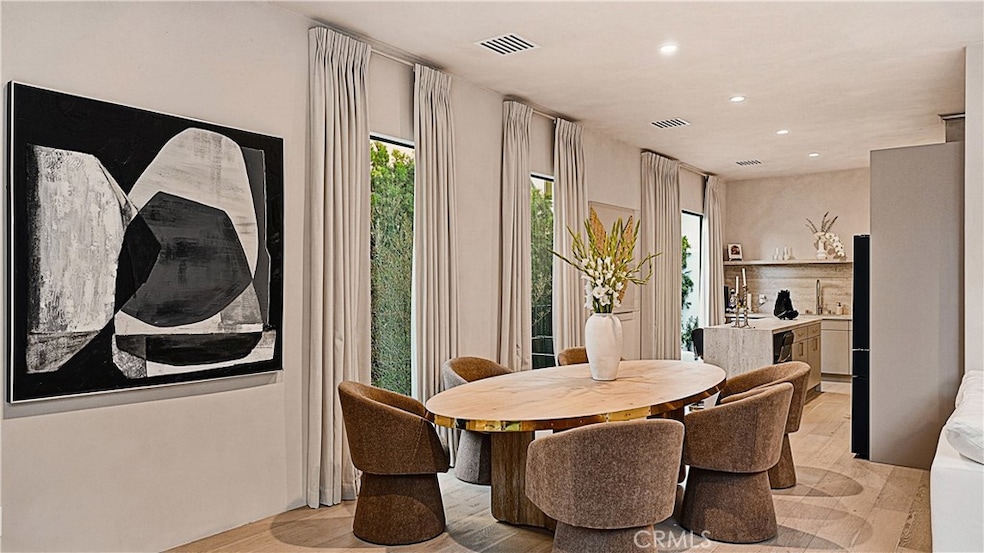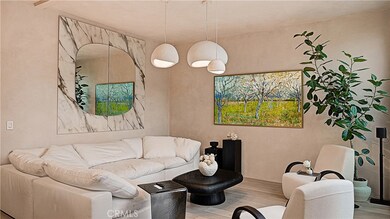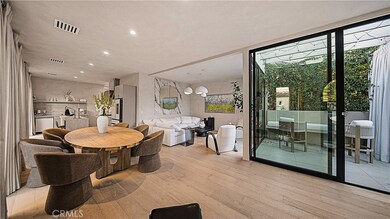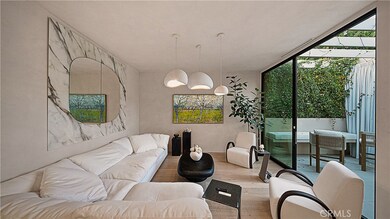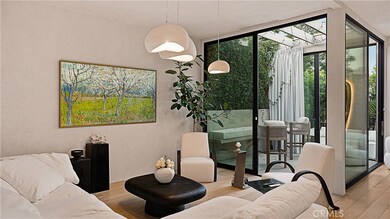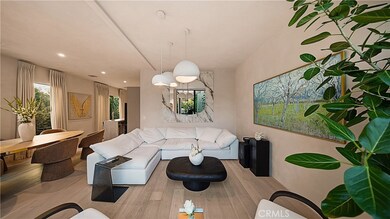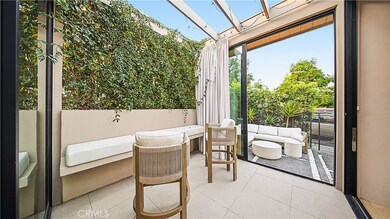8840 Ashcroft Ave West Hollywood, CA 90048
Highlights
- Private Dock Site
- Private Pool
- Open Floorplan
- West Hollywood Elementary School Rated A-
- Primary Bedroom Suite
- Wood Flooring
About This Home
Welcome to "Casa Organica". Located in the heart of West Hollywood West, this rebuilt mid-century-inspired home brings contemporary warmth and clean lines to one of Los Angeles’ most sought-after neighborhoods. The main residence features 2 bedrooms and 3 baths, with open concept living spaces, Venetian plaster walls, white oak floors, and floor-to-ceiling glass with beautiful drapes. The detached ADU offers a full kitchenette and ensuite, ideal for guests, an office, or creative studio. Every detail, from the Miele appliances to the resort-style dipping pool or "Paccuzi" with its outdoor shower was designed to balance elegance, comfort, and functionality. Just moments from Melrose Place, Craig’s, Cecconi’s, Verve Coffee, Cha Cha Matcha, Butchers Daughter and The Nice Guy. Casa Organica captures the essence of elevated walkable urban living. Here, privacy meets proximity. A quiet, tree-lined street in the center of LA’s most dynamic lifestyle hub. Whether you’re hosting poolside evenings, enjoying a quiet morning coffee, or stepping out for dinner and art, this home offers a seamless blend of sophistication, convenience, and soul.
Listing Agent
Engel & Völkers Beverly Hills Brokerage Phone: 909-678-6014 License #02173890 Listed on: 11/07/2025

Home Details
Home Type
- Single Family
Est. Annual Taxes
- $20,290
Year Built
- Built in 2023
Lot Details
- 3,878 Sq Ft Lot
- Privacy Fence
- Vinyl Fence
- New Fence
- Density is up to 1 Unit/Acre
- Property is zoned WDR1b*
Parking
- 2 Car Garage
- Parking Available
- Driveway
Home Design
- Entry on the 2nd floor
- Flat Roof Shape
- Raised Foundation
- Fire Rated Drywall
- Frame Construction
- Pre-Cast Concrete Construction
- Plaster
- Stucco
Interior Spaces
- 1,808 Sq Ft Home
- 1-Story Property
- Open Floorplan
- Furnished
- Furniture Can Be Negotiated
- High Ceiling
- Recessed Lighting
- Insulated Windows
- Drapes & Rods
- Solar Screens
- Formal Entry
- Great Room
- Family Room Off Kitchen
- Living Room with Attached Deck
- Home Office
- Sun or Florida Room
- Storage
- Wood Flooring
Kitchen
- Kitchenette
- Open to Family Room
- Eat-In Kitchen
- Breakfast Bar
- Self-Cleaning Convection Oven
- Electric Oven
- Six Burner Stove
- Freezer
- Ice Maker
- Kitchen Island
- Pots and Pans Drawers
- Built-In Trash or Recycling Cabinet
- Self-Closing Drawers and Cabinet Doors
- Utility Sink
- Disposal
Bedrooms and Bathrooms
- 3 Main Level Bedrooms
- Primary Bedroom Suite
- Walk-In Closet
- 4 Full Bathrooms
- Walk-in Shower
- Closet In Bathroom
Laundry
- Laundry Room
- Stacked Washer and Dryer
Home Security
- Alarm System
- Security Lights
- Smart Home
- Carbon Monoxide Detectors
- Fire and Smoke Detector
Accessible Home Design
- Accessible Parking
Pool
- Private Pool
- Spa
Outdoor Features
- Private Dock Site
- Patio
- Exterior Lighting
- Outdoor Grill
- Rain Gutters
Schools
- Rosewood Elementary School
- John Burroughs Middle School
- Fairfax High School
Utilities
- Ducts Professionally Air-Sealed
- Central Heating and Cooling System
- Tankless Water Heater
Listing and Financial Details
- Security Deposit $34,000
- Rent includes gardener, pool, sewer, trash collection
- 12-Month Minimum Lease Term
- Available 12/1/25
- Tax Lot 222
- Tax Tract Number 5125
- Assessor Parcel Number 4336017003
- Seller Considering Concessions
Community Details
Overview
- No Home Owners Association
Recreation
- Bike Trail
Pet Policy
- Pet Size Limit
- Pet Deposit $1,000
- Breed Restrictions
Map
Source: California Regional Multiple Listing Service (CRMLS)
MLS Number: OC25253379
APN: 4336-017-003
- 8906 Ashcroft Ave
- 8899 Beverly Blvd Unit 5D
- 8899 Beverly Blvd Unit 4D
- 8899 Beverly Blvd Unit 8C
- 8899 Beverly Blvd Unit PHW
- 8899 Beverly Blvd Unit 5F
- 8899 Beverly Blvd Unit 6C
- 8899 Beverly Blvd Unit 6G
- 8921 Rosewood Ave
- 8850 Rosewood Ave
- 8832 Ashcroft Ave
- 8828 Rosewood Ave
- 8901 Dorrington Ave
- 8917 Dorrington Ave
- 132 N Swall Dr Unit 101
- 8756 Ashcroft Ave
- 123 N Swall Dr
- 107 N Swall Dr Unit 302
- 107 N Swall Dr Unit 304
- 107 N Swall Dr Unit 402
- 8901 Rosewood Ave
- 8818 Rosewood Ave
- 141 S Clark Dr Unit 106
- 8741 Dorrington Ave
- 8717 Dorrington Ave
- 122 N Clark Dr Unit 105
- 145 N Almont Dr
- 9011 Rangely Ave Unit 1
- 101 N Clark Dr Unit 103
- 100 N Clark Dr
- 8704 Ashcroft Ave
- 100 N Clark Dr Unit 108
- 360 N Doheny Dr Unit 360
- 101 N La Peer Dr
- 416 N Doheny Dr Unit 3
- 137 N Doheny Dr Unit 4
- 121 S Swall Dr Unit 307
- 118 S Clark Dr Unit 105
- 115 N Wetherly Dr Unit FL2-ID777
- 115 N Wetherly Dr Unit FL2-ID679
