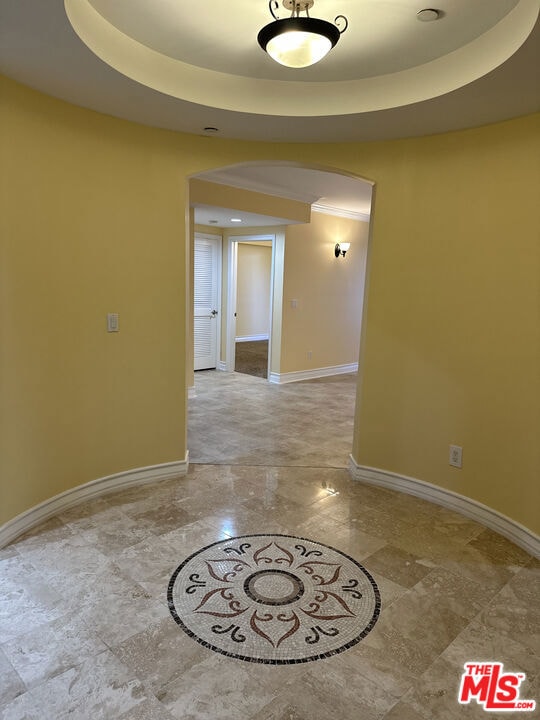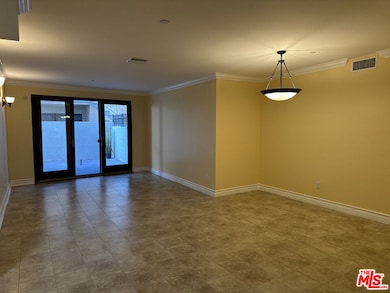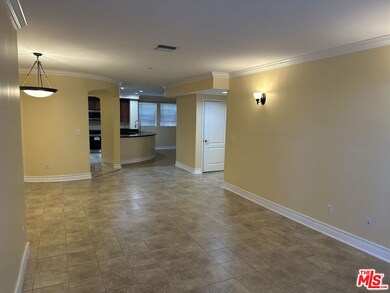122 N Clark Dr Unit 105 West Hollywood, CA 90048
Beverly Grove NeighborhoodHighlights
- 0.4 Acre Lot
- Contemporary Architecture
- Balcony
- West Hollywood Elementary School Rated A-
- Marble Flooring
- Enclosed Patio or Porch
About This Home
Modern Elegance in the Heart of Robertson - Clark Regency #105! Experience modern sophistication at Clark Regency #105, an exquisitely remodeled 2-bedroom, 3-bath residence offering 1,560 sq ft of refined living in one of Los Angeles' most coveted neighborhoods. Recently refreshed with new flooring, a fresh modern coat of paint, and professional detailing, this home is truly move-in ready. The open, light-filled floor plan flows seamlessly through the main living areas and extends to a private balcony that extends your living space outdoors - a perfect setting for morning coffee, evening wine, or quiet relaxation under the LA sky. Situated in a peaceful, secure enclave just steps from Robertson Blvd, this residence offers the best of both worlds: tranquility at home and immediate access to one of LA's most iconic lifestyle destinations. Renowned for its high-end boutiques, designer showrooms, chic cafes, and celebrated restaurants, Robertson Blvd. embodies the sophisticated energy that defines West Los Angeles living. The neighborhood continues to flourish, blending timeless charm with exciting new developments all around. Additional highlights include on-site parking and an HOA-managed building with timeless appeal. Whether you're seeking a sophisticated city retreat or a prime investment in a growing area, Clark Regency #105 offers the perfect balance of style, comfort, and location. Don't miss this rare opportunity - homes of this caliber in Robertson Blvd. rarely come to market. Schedule your private tour today. Please note: A $200 Move-In fee is required by the HOA.
Condo Details
Home Type
- Condominium
Est. Annual Taxes
- $13,826
Year Built
- Built in 2005
Home Design
- Contemporary Architecture
- Entry on the 1st floor
Interior Spaces
- 1,560 Sq Ft Home
- 4-Story Property
- Gas Fireplace
- Living Room
- Dining Area
- Alarm System
Kitchen
- Oven or Range
- Microwave
- Dishwasher
Flooring
- Wood
- Marble
- Porcelain Tile
Bedrooms and Bathrooms
- 2 Bedrooms
- Walk-In Closet
- 2 Full Bathrooms
Laundry
- Laundry in unit
- Dryer
- Washer
Parking
- 2 Covered Spaces
- Tandem Parking
Outdoor Features
- Balcony
- Enclosed Patio or Porch
Utilities
- Central Heating and Cooling System
Listing and Financial Details
- Security Deposit $6,700
- Tenant pays for gas, electricity
- 12 Month Lease Term
- Assessor Parcel Number 4334-001-104
Community Details
Overview
- 24 Units
Pet Policy
- Call for details about the types of pets allowed
Map
Source: The MLS
MLS Number: 25586351
APN: 4334-001-104
- 122 N Clark Dr Unit 302
- 122 N Clark Dr Unit 306
- 118 S Clark Dr Unit 105
- 107 N Swall Dr Unit 302
- 107 N Swall Dr Unit 304
- 107 N Swall Dr Unit 402
- 123 N Swall Dr
- 123 S Clark Dr Unit PH1
- 141 S Clark Dr Unit 224
- 141 S Clark Dr Unit 326
- 8828 Rosewood Ave
- 146 S Clark Dr Unit 101
- 8850 Rosewood Ave
- 8899 Beverly Blvd Unit 5D
- 8899 Beverly Blvd Unit PHE
- 8899 Beverly Blvd Unit 4D
- 8899 Beverly Blvd Unit 8C
- 8899 Beverly Blvd Unit PHW
- 8899 Beverly Blvd Unit 5F
- 8899 Beverly Blvd Unit 6C
- 100 N Clark Dr
- 100 N Clark Dr Unit 108
- 101 N Clark Dr Unit 103
- 118 S Clark Dr Unit 105
- 129 N Swall Dr Unit 203
- 8903 Alden Dr
- 123 S Clark Dr Unit PH1
- 121 S Swall Dr Unit 202
- 141 S Clark Dr Unit 411
- 141 S Clark Dr Unit 326
- 141 S Clark Dr Unit 118
- 101 N La Peer Dr
- 300 S Clark Dr
- 310 S Clark Dr Unit 209
- 145 N Almont Dr
- 8811 Burton Way Unit 511
- 8811 Burton Way Unit 216
- 320 S Arnaz Dr
- 8811 Burton Way Unit 308
- 8811 Burton Way Unit 202







