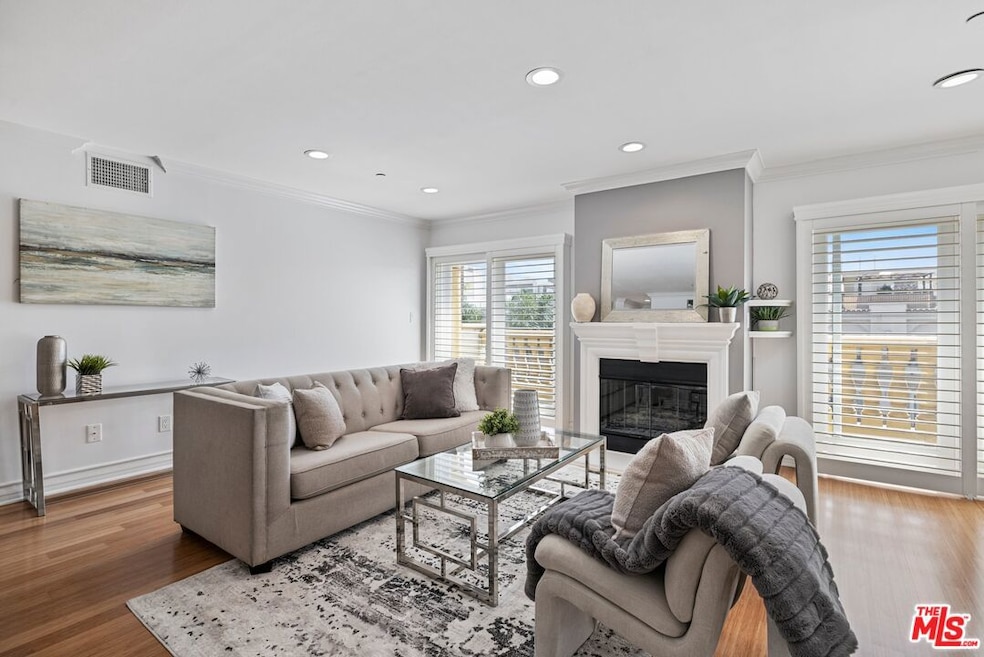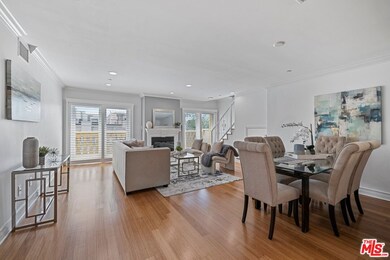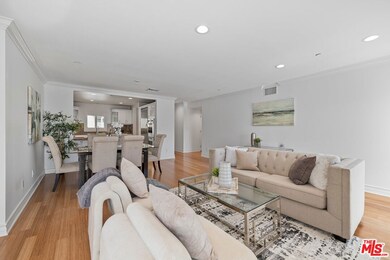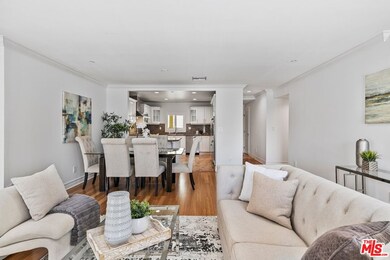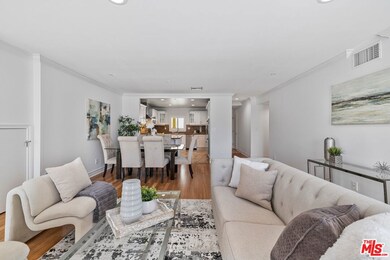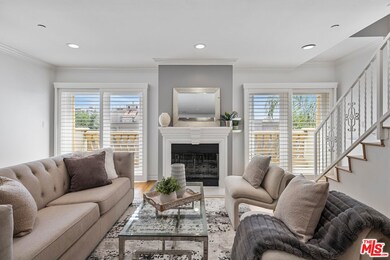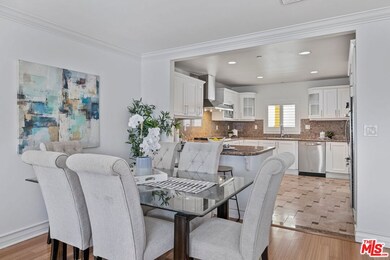123 S Clark Dr Unit PH1 West Hollywood, CA 90048
Beverly Grove NeighborhoodHighlights
- City Lights View
- Contemporary Architecture
- Wood Flooring
- West Hollywood Elementary School Rated A-
- Living Room with Fireplace
- Elevator
About This Home
Step into refined sophistication with this stunning penthouse, perfectly situated in one of Los Angeles' most coveted neighborhoods. Boasting sweeping city and hillside views from a private rooftop deck, this home offers an extraordinary blend of luxury, comfort, and California elegance. Flooded with natural light, the expansive interior features 3 spacious bedrooms, 2 inviting fireplaces, and an open-concept layout that effortlessly blends modern style with timeless charm. Thoughtfully designed for both relaxation and entertaining, the generous living areas flow seamlessly onto multiple outdoor spaces, ideal for hosting guests or enjoying tranquil evenings under the stars. The stylish kitchen and oversized rooms offer ample storage and closet space, while high ceilings and large windows create a bright, airy ambiance throughout. Whether you're unwinding by the fire or taking in the sunset from your rooftop retreat, every corner of this home is designed to impress. All this, just blocks from the world-class shopping and dining of the Beverly Center, famed restaurants like "The Ivy", and minutes from the pulse of the Sunset Strip!
Condo Details
Home Type
- Condominium
Est. Annual Taxes
- $15,401
Year Built
- Built in 2004
Parking
- 2 Parking Spaces
Property Views
- City Lights
- Mountain
- Hills
Home Design
- Contemporary Architecture
- Split Level Home
Interior Spaces
- 1,610 Sq Ft Home
- 4-Story Property
- Living Room with Fireplace
- Dining Room
- Oven or Range
Flooring
- Wood
- Carpet
- Tile
Bedrooms and Bathrooms
- 3 Bedrooms
- Walk-In Closet
Laundry
- Laundry Room
- Dryer
- Washer
Additional Features
- Open Patio
- Central Heating and Cooling System
Listing and Financial Details
- Security Deposit $6,500
- Tenant pays for cable TV, electricity, gas
- 12 Month Lease Term
- Assessor Parcel Number 4335-012-060
Community Details
Pet Policy
- Call for details about the types of pets allowed
Additional Features
- Elevator
- Card or Code Access
Map
Source: The MLS
MLS Number: 25561063
APN: 4335-012-060
- 118 S Clark Dr Unit 101
- 136 S Clark Dr Unit 2
- 117 S Clark Dr Unit 102
- 141 S Clark Dr Unit 319
- 141 S Clark Dr Unit 326
- 141 S Clark Dr Unit 524
- 141 S Clark Dr Unit 428
- 122 N Clark Dr Unit 402
- 122 N Clark Dr Unit 302
- 135 S Swall Dr Unit 302
- 120 N Swall Dr Unit 103
- 107 N Swall Dr Unit 304
- 107 N Swall Dr Unit 302
- 132 N Swall Dr Unit 101
- 132 N Swall Dr Unit 202
- 132 N Swall Dr Unit 301
- 118 N La Peer Dr
- 325 S Swall Dr Unit 304
- 8871 Burton Way Unit 305
- 128 S Almont Dr
- 141 S Clark Dr Unit 409
- 121 S Swall Dr
- 101 N Clark Dr
- 100 N Clark Dr
- 100 N Clark Dr Unit 108
- 120 N Swall Dr Unit 206
- 301 S Swall Dr Unit 201
- 122 N Clark Dr Unit 302
- 310 S Swall Dr
- 107 N Swall Dr Unit 203
- 322 S Swall Dr Unit 1
- 322 S Swall Dr Unit 5
- 101 N La Peer Dr
- 325 S Swall Dr Unit 301
- 128 S Almont Dr
- 8909 Burton Way Unit 202
- 8811 Burton Way Unit 511
- 8811 Burton Way Unit 215
- 8811 Burton Way Unit 202
- 8811 Burton Way Unit 320
