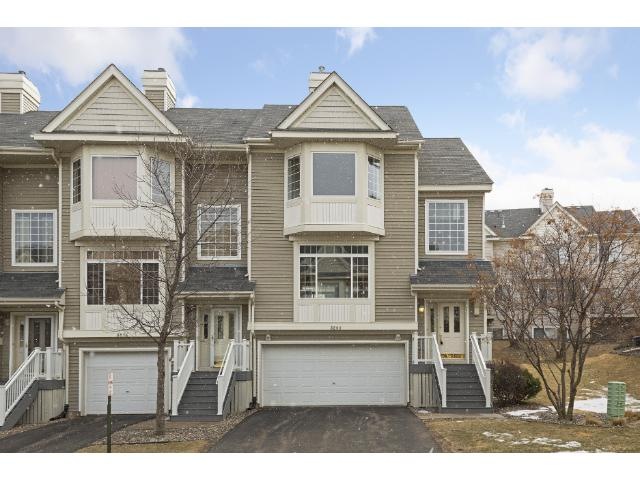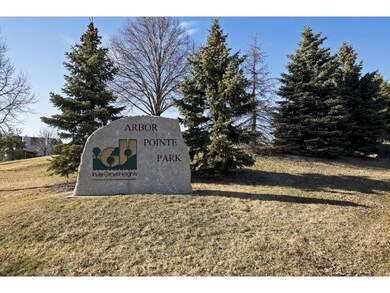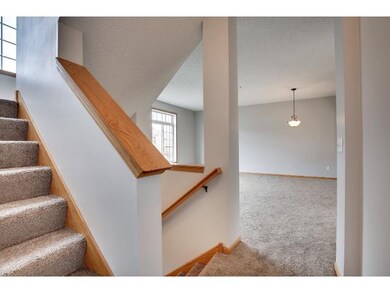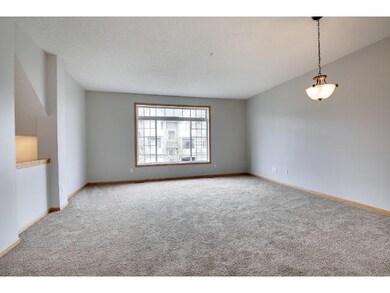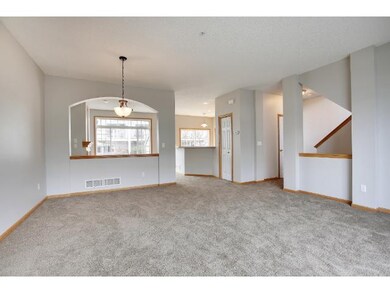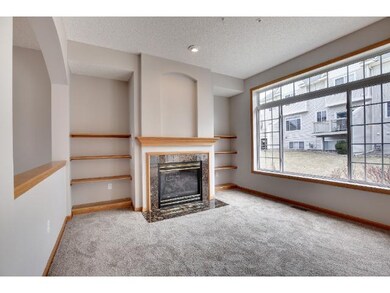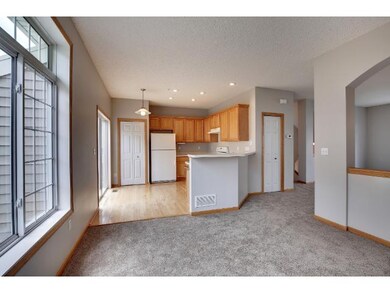
8840 Brunswick Path Unit 2306 Inver Grove Heights, MN 55076
3
Beds
2.5
Baths
1,713
Sq Ft
$245/mo
HOA Fee
Highlights
- Deck
- 2 Car Attached Garage
- Gas Fireplace
- End Unit
- Forced Air Heating and Cooling System
About This Home
As of February 2025Expansive, open and bright describe this super-clean Arbor Pointe townhome. No shared back wall - you can walk right out to your beautiful deck from your huge kitchen and dining area. 9' ceilings, gorgeous windows and living room fireplace - you will be happy and proud to call this your home. Fresh paint and new carpets, it feels like new! It's ready for you to move in, so hurry, and enjoy spring at Arbor Pointe!
Townhouse Details
Home Type
- Townhome
Est. Annual Taxes
- $2,270
Year Built
- Built in 2002
HOA Fees
- $245 Monthly HOA Fees
Parking
- 2 Car Attached Garage
- Garage Door Opener
Home Design
- Stone Siding
- Vinyl Siding
Interior Spaces
- Gas Fireplace
- Basement Window Egress
Kitchen
- Range
- Microwave
- Dishwasher
Bedrooms and Bathrooms
- 3 Bedrooms
Laundry
- Dryer
- Washer
Home Security
Additional Features
- Deck
- End Unit
- Forced Air Heating and Cooling System
Listing and Financial Details
- Assessor Parcel Number 201177704306
Community Details
Overview
- Association fees include building exterior, hazard insurance, outside maintenance, professional mgmt, sanitation, snow/lawn care, water/sewer
- New Concepts Mgmt Group Association
- Arbor Gables Subdivision
Security
- Fire Sprinkler System
Ownership History
Date
Name
Owned For
Owner Type
Purchase Details
Listed on
Oct 31, 2024
Closed on
Feb 24, 2025
Sold by
Thomas Jamie and Nguyen-Thomas Angelique
Bought by
Ghirmai Yonathan and Tasfagirgis Niyat
Seller's Agent
Voila It's That Easy
eXp Realty
Buyer's Agent
Tefera Kassa
Kassa Realty LLC
List Price
$324,900
Sold Price
$311,000
Premium/Discount to List
-$13,900
-4.28%
Total Days on Market
10
Views
118
Home Financials for this Owner
Home Financials are based on the most recent Mortgage that was taken out on this home.
Avg. Annual Appreciation
-1.75%
Original Mortgage
$279,900
Outstanding Balance
$279,667
Interest Rate
6.93%
Mortgage Type
New Conventional
Estimated Equity
$30,294
Purchase Details
Listed on
Nov 30, 2021
Closed on
Mar 23, 2022
Sold by
Oguz Deniz and Oguz Elias M
Bought by
Thomas Jamie and Nguyen-Thomas Angelique
Seller's Agent
Matvey Gezunterman - Duplicate
Allstar Real Estate
Buyer's Agent
Voila It's That Easy
eXp Realty
Sold Price
$299,000
Home Financials for this Owner
Home Financials are based on the most recent Mortgage that was taken out on this home.
Avg. Annual Appreciation
1.35%
Original Mortgage
$293,123
Interest Rate
3.69%
Mortgage Type
New Conventional
Purchase Details
Listed on
Mar 4, 2016
Closed on
Apr 22, 2016
Sold by
Peterson Eric E and Peterson Krista D
Bought by
Oguz Murat
Seller's Agent
Dennis Madden
Edina Realty, Inc.
Buyer's Agent
Matvey Gezunterman - Duplicate
Allstar Real Estate
List Price
$200,000
Sold Price
$200,000
Home Financials for this Owner
Home Financials are based on the most recent Mortgage that was taken out on this home.
Avg. Annual Appreciation
7.03%
Original Mortgage
$196,377
Interest Rate
3.25%
Mortgage Type
FHA
Purchase Details
Closed on
Oct 24, 2002
Sold by
The Rottlund Co Inc
Bought by
Peterson Eric E and Peterson Andrew F
Map
Create a Home Valuation Report for This Property
The Home Valuation Report is an in-depth analysis detailing your home's value as well as a comparison with similar homes in the area
Similar Homes in Inver Grove Heights, MN
Home Values in the Area
Average Home Value in this Area
Purchase History
| Date | Type | Sale Price | Title Company |
|---|---|---|---|
| Deed | $311,000 | -- | |
| Deed | $299,000 | -- | |
| Warranty Deed | $200,000 | Edina Realty Title Inc | |
| Warranty Deed | $205,047 | -- |
Source: Public Records
Mortgage History
| Date | Status | Loan Amount | Loan Type |
|---|---|---|---|
| Open | $279,900 | New Conventional | |
| Previous Owner | $293,123 | New Conventional | |
| Previous Owner | $185,000 | New Conventional | |
| Previous Owner | $196,377 | FHA | |
| Previous Owner | $186,000 | New Conventional | |
| Previous Owner | $190,000 | Adjustable Rate Mortgage/ARM |
Source: Public Records
Property History
| Date | Event | Price | Change | Sq Ft Price |
|---|---|---|---|---|
| 02/27/2025 02/27/25 | Sold | $311,000 | -1.2% | $151 / Sq Ft |
| 01/27/2025 01/27/25 | Pending | -- | -- | -- |
| 11/11/2024 11/11/24 | Price Changed | $314,900 | -3.1% | $153 / Sq Ft |
| 11/02/2024 11/02/24 | For Sale | $324,900 | +8.7% | $158 / Sq Ft |
| 03/23/2022 03/23/22 | Sold | $299,000 | +49.5% | $145 / Sq Ft |
| 12/14/2021 12/14/21 | Pending | -- | -- | -- |
| 04/22/2016 04/22/16 | Sold | $200,000 | 0.0% | $117 / Sq Ft |
| 03/14/2016 03/14/16 | Pending | -- | -- | -- |
| 03/04/2016 03/04/16 | For Sale | $200,000 | -- | $117 / Sq Ft |
Source: NorthstarMLS
Tax History
| Year | Tax Paid | Tax Assessment Tax Assessment Total Assessment is a certain percentage of the fair market value that is determined by local assessors to be the total taxable value of land and additions on the property. | Land | Improvement |
|---|---|---|---|---|
| 2023 | $2,894 | $285,100 | $54,100 | $231,000 |
| 2022 | $2,598 | $277,300 | $54,000 | $223,300 |
| 2021 | $2,464 | $241,500 | $47,000 | $194,500 |
| 2020 | $2,338 | $226,700 | $44,700 | $182,000 |
| 2019 | $2,255 | $215,600 | $42,600 | $173,000 |
| 2018 | $2,106 | $196,300 | $39,500 | $156,800 |
| 2017 | $2,085 | $188,100 | $36,500 | $151,600 |
| 2016 | $2,264 | $182,900 | $34,800 | $148,100 |
| 2015 | $2,140 | $177,000 | $33,100 | $143,900 |
| 2014 | -- | $154,900 | $30,500 | $124,400 |
| 2013 | -- | $139,200 | $28,100 | $111,100 |
Source: Public Records
Source: NorthstarMLS
MLS Number: NST4685753
APN: 20-11777-04-306
Nearby Homes
- 8833 Brunswick Path Unit 1203
- 8846 Branson Dr Unit 19
- 8729 Baxter Way Unit 46
- 8826 Branson Dr Unit 56
- 8692 Bechtel Ave Unit 73
- 2786 87th St E Unit 18
- 8770 Benson Way Unit 82
- 8664 Callahan Trail
- 9030 Carter Path
- 8969 Coffman Path
- 8981 Coffman Path
- 8767 Concord Ct
- 8775 Concord Ct
- 8995 Colby Ct
- 3135 Cuneen Trail
- 8366 Claymore Ct
- 8285 Cleadis Ave
- 8634 Corbin Ct
- 8644 Corcoran Path
- 3255 80th St E Unit 102
