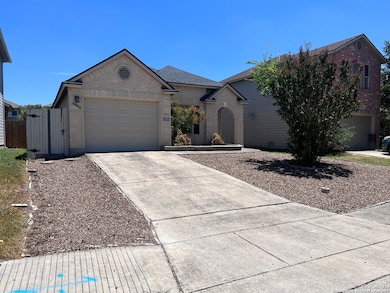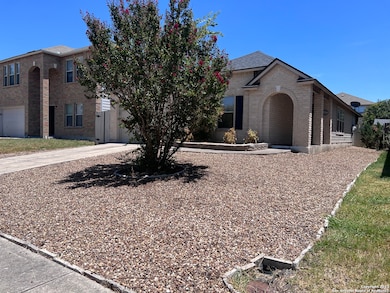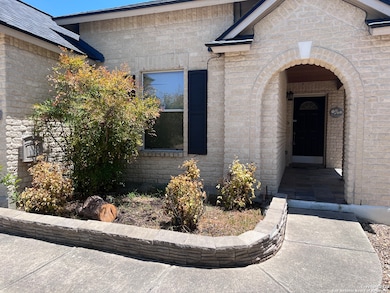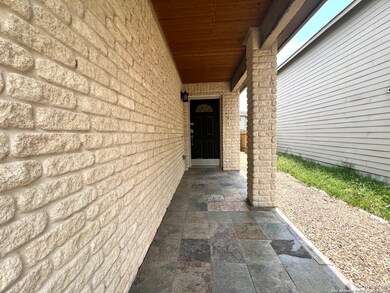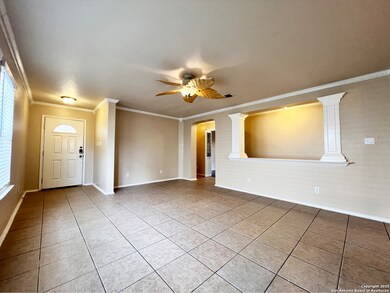8840 Staghorn Mill Converse, TX 78109
Highlights
- Covered patio or porch
- Attached Garage
- Walk-In Closet
- Walk-In Pantry
- Eat-In Kitchen
- Security System Owned
About This Home
**Charming One-Story Home!** This delightful single-story residence features 4 spacious bedrooms and 2 well-appointed bathrooms, making it ideal for families or those seeking a serene living environment. Step into the inviting gourmet kitchen, where culinary aspirations come to life. It showcases stunning tiled floors, 42" cabinets, and a stylish tile backsplash. The kitchen comes fully equipped with all necessary appliances, and a water softener adds an extra touch of convenience. The master bathroom is a luxurious retreat, boasting a walk-in shower, a long countertop for your personal items, and ample storage space to keep everything organized. The open floor plan enhances the flow of natural light throughout the living spaces, creating a warm and inviting atmosphere. Outside, enjoy the low-maintenance zero-scape front yard, and take advantage of an additional storage shed for all your outdoor essentials. Located within the beautiful Fields of Dover community, this home provides easy access to major highways, Northside Independent School District (NISD) schools, and is just minutes away from shopping, entertainment, and only 10 minutes away from Randolph AFB! A MUST SEE- APPLY TODAY!
Listing Agent
Rene Pena
Texas Premier Realty Listed on: 07/12/2025
Home Details
Home Type
- Single Family
Est. Annual Taxes
- $4,610
Year Built
- Built in 2006
Lot Details
- 4,792 Sq Ft Lot
- Fenced
- Level Lot
Home Design
- Brick Exterior Construction
- Slab Foundation
- Composition Roof
- Masonry
Interior Spaces
- 1,590 Sq Ft Home
- 1-Story Property
- Ceiling Fan
- Chandelier
- Window Treatments
- Permanent Attic Stairs
Kitchen
- Eat-In Kitchen
- Walk-In Pantry
- Self-Cleaning Oven
- Stove
- Microwave
- Ice Maker
- Dishwasher
- Disposal
Flooring
- Carpet
- Ceramic Tile
Bedrooms and Bathrooms
- 4 Bedrooms
- Walk-In Closet
- 2 Full Bathrooms
Laundry
- Laundry closet
- Laundry Tub
- Washer Hookup
Home Security
- Security System Owned
- Fire and Smoke Detector
Parking
- Attached Garage
- Garage Door Opener
Accessible Home Design
- Grab Bar In Bathroom
Outdoor Features
- Covered patio or porch
- Outdoor Storage
Schools
- Elolf Elementary School
- Woodlake Middle School
- Judson High School
Utilities
- Central Heating and Cooling System
- Electric Water Heater
- Water Softener is Owned
- Phone Available
- Cable TV Available
Community Details
- Dover Subdivision
Listing and Financial Details
- Rent includes wtrsf, amnts
- Assessor Parcel Number 050808240100
Map
Source: San Antonio Board of REALTORS®
MLS Number: 1883566
APN: 05080-824-0100
- 8832 Staghorn Mill
- 8859 Kestrel Oak
- 5927 Ironmill Creek
- 5619 Finch Canyon
- 5623 Finch Canyon
- 5622 Finch Canyon
- 5615 Finch Canyon
- 5607 Finch Canyon
- 5611 Finch Canyon
- 5627 Finch Canyon
- 5806 Gulf Meadow
- 8923 Gathering Pass
- 9042 Twincreek Farm
- 6402 Beech Trail Dr
- 5535 Rue Girard
- 9011 Twincreek Farm
- 6918 Sundew Creek
- 6711 Titan Park
- 6707 Titan Park
- 9218 Dassler Springs
- 6054 Kensinger Pass
- 8876 Staghorn Mill
- 6118 Kensinger Pass
- 8607 Rock Meadow
- 8147 Easy Meadow Dr
- 5811 Rue Picasso
- 8915 Cloudstone Place
- 6854 Cape Meadow Dr
- 5803 Rue Picasso
- 6422 Beech Trail Dr
- 6410 Flatstone Pass
- 8903 Dakota Run
- 8936 Dakota Run
- 6870 Flaming Ridge Dr
- 6219 Beech Trail Dr
- 6839 Flaming Ridge Dr
- 6919 Heron Flats
- 5612 Pearl Meadow
- 8130 Ocean Meadow Dr
- 6850 Rebel Grove Dr

