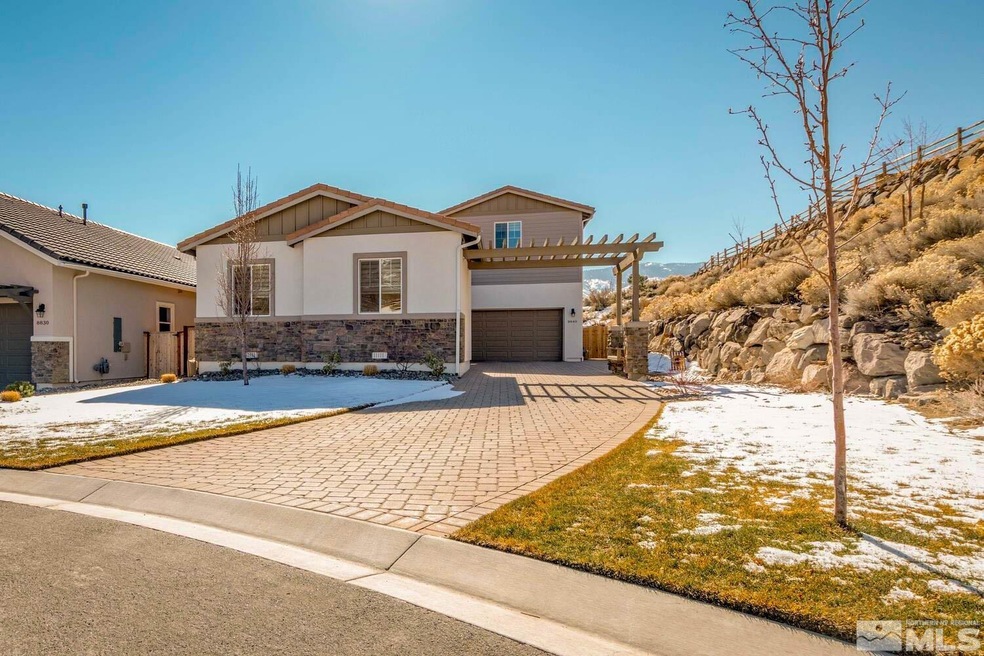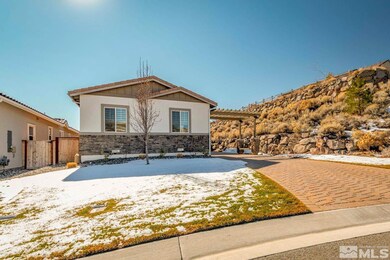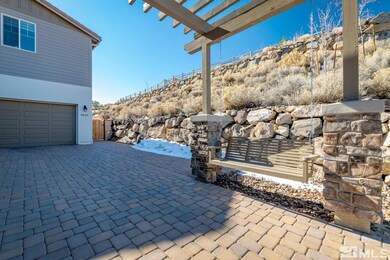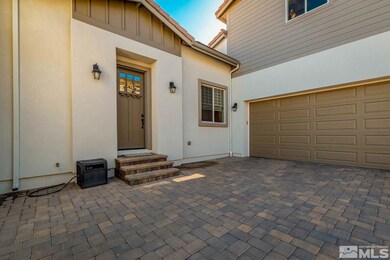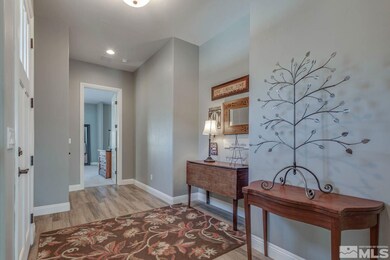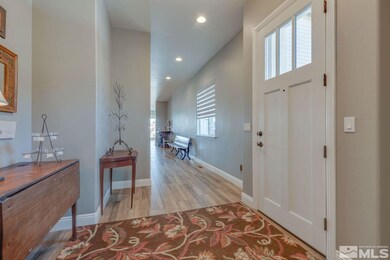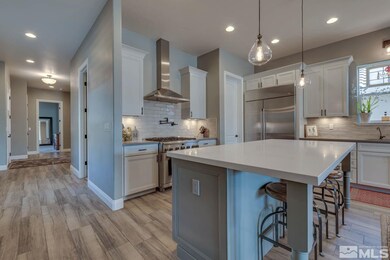
8840 Touching Stone Ct Reno, NV 89523
Somersett NeighborhoodHighlights
- Desert View
- Double Oven
- Ceramic Tile Flooring
- 1 Fireplace
About This Home
As of September 2024Absolutely stunning is the best way to describe this 3 year old Hillbrow home. This better than model home has 4 bedrooms, 3.5 baths and 3325 sf, with a 3 car tandem garage. There are high ceilings throughout the house, including the upstairs. The large great room area is the perfect place for family get-togethers and entertaining. The kitchen has a great island/breakfast bar, top of the line appliances, a large pantry, and custom cabinetry that carries through the rest of the house., The master is also large, with a nice size office or sitting area. Off the sitting area is a huge bathroom with double sinks, a beautiful free standing tub, walk-in shower, and large closet. The upgrades are too many to list, but include custom Craftmaid cabinetry throughout, GE Cafe appliances, hand scraped walls, an on demand hot water system, upgraded ceiling fans, pre-wired for security and surround sound, and a water purifier. The largest upgrade inside is the huge extra 4th bedroom and full bathroom that were built during the construction process which added an extra 560 sf to the original plans. Views galore from every window and the backyard are another benefit from the upgraded lot. Enjoy beautiful sunrises, sunsets, mountain and valley views from the house and from the yard. Outside upgrades include the lot, extra pavers in the driveway for more parking, a partially covered patio to enjoy the views, and mature landscaping make the backyard the perfect oasis in the summer. This home is truly a beauty and completely move-in ready. Call for an appointment today.
Last Agent to Sell the Property
Ferrari-Lund Real Estate Reno License #S.171194 Listed on: 02/18/2022

Home Details
Home Type
- Single Family
Est. Annual Taxes
- $6,176
Year Built
- Built in 2018
Lot Details
- 7,405 Sq Ft Lot
- Property is zoned PD
HOA Fees
- $227 per month
Parking
- 3 Car Garage
Property Views
- Desert
- Valley
Home Design
- Pitched Roof
- Tile Roof
Interior Spaces
- 3,325 Sq Ft Home
- 1 Fireplace
Kitchen
- Double Oven
- Microwave
- Dishwasher
- Disposal
Flooring
- Carpet
- Ceramic Tile
Bedrooms and Bathrooms
- 4 Bedrooms
Schools
- Westergard Elementary School
- Billinghurst Middle School
- Mc Queen High School
Utilities
- Internet Available
Listing and Financial Details
- Assessor Parcel Number 23460306
Ownership History
Purchase Details
Home Financials for this Owner
Home Financials are based on the most recent Mortgage that was taken out on this home.Purchase Details
Home Financials for this Owner
Home Financials are based on the most recent Mortgage that was taken out on this home.Purchase Details
Purchase Details
Home Financials for this Owner
Home Financials are based on the most recent Mortgage that was taken out on this home.Similar Homes in Reno, NV
Home Values in the Area
Average Home Value in this Area
Purchase History
| Date | Type | Sale Price | Title Company |
|---|---|---|---|
| Bargain Sale Deed | $1,125,000 | Core Title Group | |
| Bargain Sale Deed | $544,000 | First Centennial Reno | |
| Bargain Sale Deed | $636,000 | First Centennial Reno | |
| Bargain Sale Deed | $636,000 | First Centennial Reno | |
| Bargain Sale Deed | $840,000 | Western Title Incorporated |
Mortgage History
| Date | Status | Loan Amount | Loan Type |
|---|---|---|---|
| Previous Owner | $453,100 | New Conventional | |
| Previous Owner | $1,525,000 | Construction | |
| Previous Owner | $1,100,000 | Unknown |
Property History
| Date | Event | Price | Change | Sq Ft Price |
|---|---|---|---|---|
| 09/27/2024 09/27/24 | Sold | $1,125,000 | +2.4% | $338 / Sq Ft |
| 09/10/2024 09/10/24 | Pending | -- | -- | -- |
| 07/15/2024 07/15/24 | Price Changed | $1,099,000 | -6.5% | $331 / Sq Ft |
| 06/27/2024 06/27/24 | For Sale | $1,175,000 | +10.8% | $353 / Sq Ft |
| 04/20/2022 04/20/22 | Sold | $1,060,000 | -5.4% | $319 / Sq Ft |
| 03/09/2022 03/09/22 | Pending | -- | -- | -- |
| 02/19/2022 02/19/22 | Price Changed | $1,120,000 | -0.9% | $337 / Sq Ft |
| 02/17/2022 02/17/22 | For Sale | $1,130,000 | -- | $340 / Sq Ft |
Tax History Compared to Growth
Tax History
| Year | Tax Paid | Tax Assessment Tax Assessment Total Assessment is a certain percentage of the fair market value that is determined by local assessors to be the total taxable value of land and additions on the property. | Land | Improvement |
|---|---|---|---|---|
| 2025 | $6,743 | $247,637 | $58,835 | $188,802 |
| 2024 | $6,743 | $244,374 | $55,860 | $188,514 |
| 2023 | $6,547 | $233,391 | $55,860 | $177,531 |
| 2022 | $6,363 | $190,645 | $43,190 | $147,455 |
| 2021 | $6,176 | $185,744 | $40,005 | $145,739 |
| 2020 | $5,992 | $180,179 | $35,000 | $145,179 |
| 2019 | $5,816 | $173,947 | $34,930 | $139,017 |
| 2018 | $5,641 | $159,710 | $24,500 | $135,210 |
| 2017 | $703 | $20,651 | $19,775 | $876 |
| 2016 | $121 | $4,534 | $3,647 | $887 |
| 2015 | $120 | $4,629 | $3,199 | $1,430 |
| 2014 | $116 | $3,934 | $3,017 | $917 |
| 2013 | -- | $3,076 | $2,156 | $920 |
Agents Affiliated with this Home
-
Neal Fincher

Seller's Agent in 2024
Neal Fincher
Dickson Realty
(775) 544-6400
7 in this area
97 Total Sales
-
Thuy Tran

Buyer's Agent in 2024
Thuy Tran
Dickson Realty
(775) 250-1417
1 in this area
95 Total Sales
-
Steven Schifferdecker

Buyer Co-Listing Agent in 2024
Steven Schifferdecker
Dickson Realty
(775) 682-0777
1 in this area
58 Total Sales
-
Jennifer Scott

Seller's Agent in 2022
Jennifer Scott
Ferrari-Lund Real Estate Reno
(775) 772-7098
1 in this area
48 Total Sales
Map
Source: Northern Nevada Regional MLS
MLS Number: 220002035
APN: 234-603-06
- 1475 Heavenly View Trail
- 1258 Firefly Ct
- 8770 Lost Creek Ct
- 1205 Firefly Ct
- 9087 Cabin Creek Trail
- 1675 Verdi Vista Ct
- 1280 Meridian Ranch Dr
- 9150 Spruce Creek Ct
- 1725 Verdi Vista Ct
- 1680 Verdi Vista Ct
- 2055 Back Nine Trail
- 1820 Scott Valley Rd
- 8596 Timaru Trail
- 1395 Walking Stick Way
- 8830 Scott Valley Ct
- 1425 Del Webb Pkwy W
- 2020 Heavenly View Trail
- 1845 Graysburg Dr
- 1771 Fairway Hills Trail
- 8532 Gypsy Hill Trail
