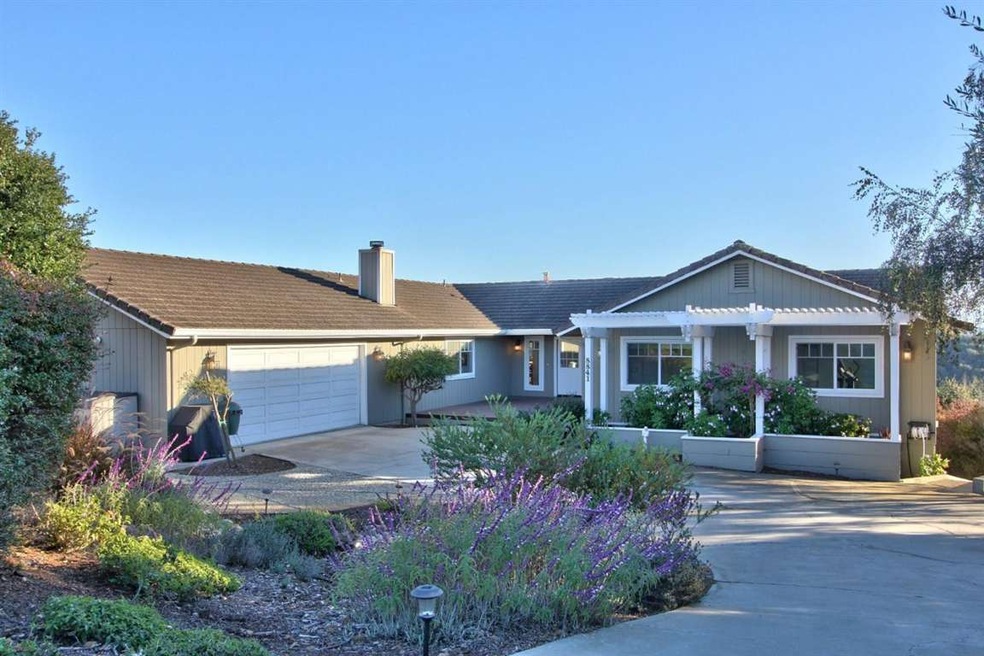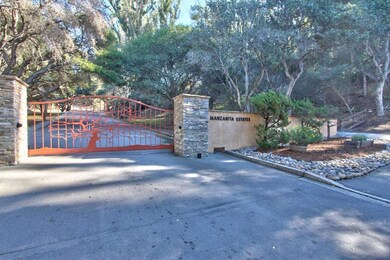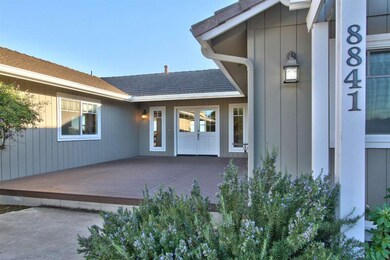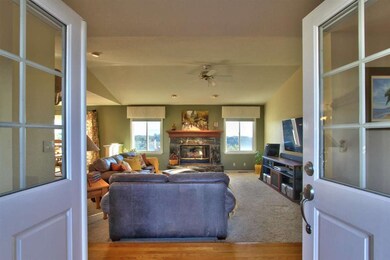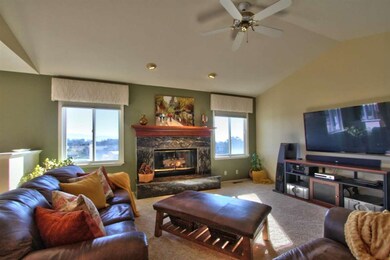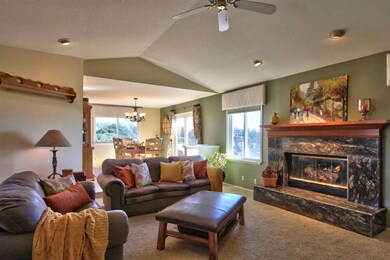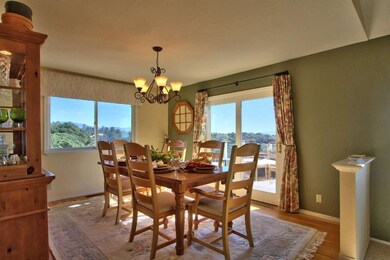
8841 Berta Ridge Ct Salinas, CA 93907
Highlights
- Panoramic View
- Deck
- Vaulted Ceiling
- Custom Home
- Secluded Lot
- Wood Flooring
About This Home
As of September 2021Million Dollar Views and a perfect flowing floor plan from the dramatic step-down formal living room w/FP to the elegant formal dining room w/doors to the superb viewing deck. Dining room leads to dream kitchen equipped with high end appliances, prep sink, pantry, lower cabinets with roll outs & upper cabinet lighting. Spacious family room w/FP & large sunny breakfast room with doors to bbq/dining deck. Master suite w/ luxurious bathroom, walk-in closet & views. From sunrise to sunset this home is special !
Last Agent to Sell the Property
Karen Cosentino
Blackhorse Real Estate License #01001367 Listed on: 11/15/2015

Last Buyer's Agent
Loren Goodman
Santa Cruz Vanguard Realtors License #01333981
Home Details
Home Type
- Single Family
Est. Annual Taxes
- $11,833
Year Built
- Built in 1990
Lot Details
- Secluded Lot
- Lot Sloped Down
- Drought Tolerant Landscaping
- Zoning described as RA
Parking
- 2 Car Garage
- Garage Door Opener
Property Views
- Panoramic
- Hills
- Park or Greenbelt
Home Design
- Custom Home
- Wood Frame Construction
- Tile Roof
- Concrete Perimeter Foundation
Interior Spaces
- 2,524 Sq Ft Home
- 1-Story Property
- Vaulted Ceiling
- Ceiling Fan
- Skylights
- 2 Fireplaces
- Wood Burning Fireplace
- Decorative Fireplace
- Fireplace With Gas Starter
- Double Pane Windows
- Separate Family Room
- Breakfast Room
- Formal Dining Room
- Security Gate
Kitchen
- Breakfast Bar
- Double Self-Cleaning Oven
- Gas Cooktop
- Dishwasher
- Kitchen Island
- Granite Countertops
- Disposal
Flooring
- Wood
- Carpet
Bedrooms and Bathrooms
- 4 Bedrooms
- Walk-In Closet
- Remodeled Bathroom
- Stone Countertops In Bathroom
- Granite Bathroom Countertops
- Dual Sinks
- Low Flow Toliet
- Bathtub with Shower
- Bathtub Includes Tile Surround
- Walk-in Shower
- Low Flow Shower
Laundry
- Laundry Room
- Washer and Dryer
Outdoor Features
- Deck
- Barbecue Area
Utilities
- Forced Air Heating System
- Vented Exhaust Fan
- 220 Volts
- Septic Tank
Community Details
- Property has a Home Owners Association
- Association fees include maintenance - common area
- Manzanita Estates HOA
- Built by Manzanita Estates
Listing and Financial Details
- Assessor Parcel Number 125-151-019-000
Ownership History
Purchase Details
Home Financials for this Owner
Home Financials are based on the most recent Mortgage that was taken out on this home.Purchase Details
Home Financials for this Owner
Home Financials are based on the most recent Mortgage that was taken out on this home.Purchase Details
Home Financials for this Owner
Home Financials are based on the most recent Mortgage that was taken out on this home.Purchase Details
Home Financials for this Owner
Home Financials are based on the most recent Mortgage that was taken out on this home.Similar Homes in Salinas, CA
Home Values in the Area
Average Home Value in this Area
Purchase History
| Date | Type | Sale Price | Title Company |
|---|---|---|---|
| Grant Deed | $1,045,000 | Old Republic Title Company | |
| Grant Deed | $715,000 | Chicago Title Company | |
| Interfamily Deed Transfer | -- | First American Title | |
| Grant Deed | $325,000 | Old Republic Title Company |
Mortgage History
| Date | Status | Loan Amount | Loan Type |
|---|---|---|---|
| Open | $530,000 | New Conventional | |
| Previous Owner | $656,000 | New Conventional | |
| Previous Owner | $645,000 | New Conventional | |
| Previous Owner | $53,556 | Negative Amortization | |
| Previous Owner | $529,000 | New Conventional | |
| Previous Owner | $306,000 | New Conventional | |
| Previous Owner | $68,500 | Credit Line Revolving | |
| Previous Owner | $320,000 | New Conventional | |
| Previous Owner | $100,000 | Unknown | |
| Previous Owner | $100,000 | Credit Line Revolving | |
| Previous Owner | $295,000 | Unknown | |
| Previous Owner | $75,000 | Unknown | |
| Previous Owner | $25,000 | Credit Line Revolving | |
| Previous Owner | $240,000 | No Value Available | |
| Previous Owner | $260,000 | No Value Available |
Property History
| Date | Event | Price | Change | Sq Ft Price |
|---|---|---|---|---|
| 09/30/2021 09/30/21 | Sold | $1,045,000 | +4.6% | $414 / Sq Ft |
| 08/31/2021 08/31/21 | Pending | -- | -- | -- |
| 08/23/2021 08/23/21 | For Sale | $999,000 | +39.7% | $396 / Sq Ft |
| 06/17/2016 06/17/16 | Sold | $715,000 | -1.9% | $283 / Sq Ft |
| 04/29/2016 04/29/16 | Pending | -- | -- | -- |
| 04/15/2016 04/15/16 | For Sale | $729,000 | 0.0% | $289 / Sq Ft |
| 03/04/2016 03/04/16 | Pending | -- | -- | -- |
| 11/15/2015 11/15/15 | For Sale | $729,000 | -- | $289 / Sq Ft |
Tax History Compared to Growth
Tax History
| Year | Tax Paid | Tax Assessment Tax Assessment Total Assessment is a certain percentage of the fair market value that is determined by local assessors to be the total taxable value of land and additions on the property. | Land | Improvement |
|---|---|---|---|---|
| 2025 | $11,833 | $1,108,961 | $636,724 | $472,237 |
| 2024 | $11,833 | $1,087,218 | $624,240 | $462,978 |
| 2023 | $11,621 | $1,065,900 | $612,000 | $453,900 |
| 2022 | $11,545 | $1,045,000 | $600,000 | $445,000 |
| 2021 | $8,506 | $1,045,000 | $600,000 | $445,000 |
| 2020 | $8,532 | $773,938 | $324,729 | $449,209 |
| 2019 | $8,336 | $758,763 | $318,362 | $440,401 |
| 2018 | $8,195 | $743,886 | $312,120 | $431,766 |
| 2017 | $7,743 | $729,300 | $306,000 | $423,300 |
| 2016 | $5,140 | $456,062 | $168,389 | $287,673 |
| 2015 | $4,940 | $449,212 | $165,860 | $283,352 |
| 2014 | $4,854 | $440,414 | $162,612 | $277,802 |
Agents Affiliated with this Home
-
J
Seller's Agent in 2021
John Ultsch
Sereno Group
-
J
Buyer's Agent in 2021
Jeremy Siemon
eXp Realty of California Inc
-
K
Seller's Agent in 2016
Karen Cosentino
Blackhorse Real Estate
-
L
Buyer's Agent in 2016
Loren Goodman
Santa Cruz Vanguard Realtors
Map
Source: MLSListings
MLS Number: ML81522652
APN: 125-151-019-000
- 17848 Berta Canyon Rd
- 17685 Vierra Canyon Rd
- 19400 Eden Ct
- 9180 Coker Rd
- 9066 Coker Rd
- 9529 Pollock Ln
- 8505 Holly Hill Dr
- 9345 Prunedale Rd S
- 9247 Holly Hill Dr
- 9156 Holly Hill Dr
- 9769 Borromeo Dr
- 9773 Borromeo Dr
- 19225 Reavis Way
- 19250 Reavis Way
- 9395 King Rd
- 0 California 156
- 18105 Wylie Hill Ln
- 8697 Dyer Rd
- 7190 Azzelio Way
- 16475 Blackie Rd
