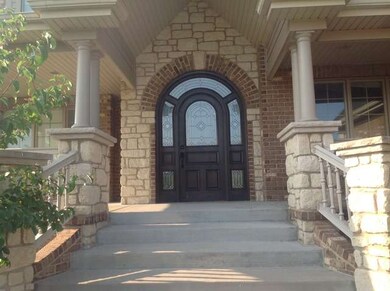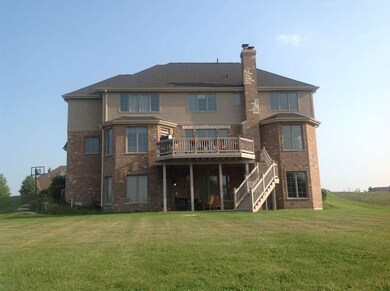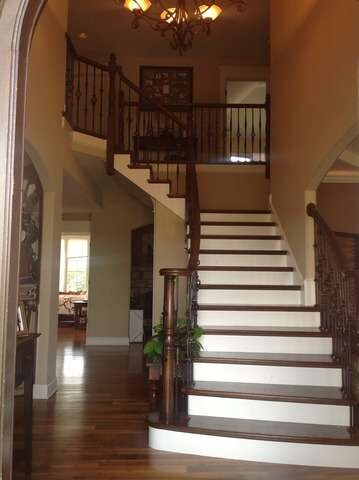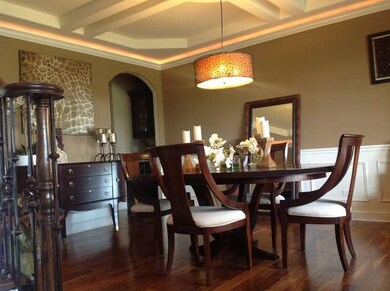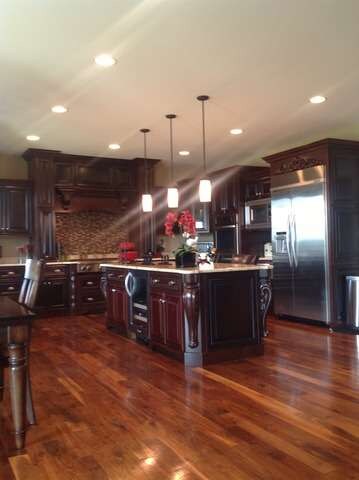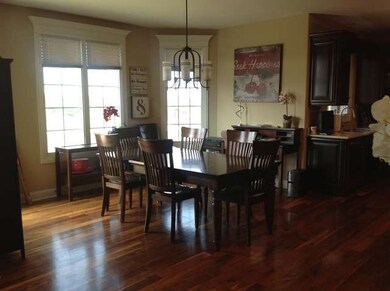
8842 Dunlap Reef Dr Frankfort, IL 60423
North Frankfort NeighborhoodEstimated Value: $856,000 - $944,000
Highlights
- Home Theater
- Deck
- Main Floor Bedroom
- Indian Trail Elementary School Rated A-
- Wood Flooring
- Mud Room
About This Home
As of November 2014***Tax Appeal ALREADY Filed with Board.***GOURMET KITCHEN, 6 possible Bedrooms, 5 Bathrooms, SPA quality master bath with a soaker tub and custom shower. Ample custom closet space with an additional wardrobe room. HUGE FINISHED basement featuring 10 ft ceilings, media room. Laundry on 2nd level and basement. Deck and Patio 7114 sq ft including bsmt. PERK ALERT: ***SELLER IS GIVING MEDIA ROOM CONTENTS TO BUYER***
Last Agent to Sell the Property
The Carmen Group Corp. License #471012570 Listed on: 07/01/2014
Home Details
Home Type
- Single Family
Est. Annual Taxes
- $20,625
Year Built
- 2007
Lot Details
- 0.39
HOA Fees
- $19 per month
Parking
- Attached Garage
- Garage Transmitter
- Garage Door Opener
- Driveway
- Garage Is Owned
Home Design
- Brick Exterior Construction
- Slab Foundation
- Asphalt Shingled Roof
- Stone Siding
Interior Spaces
- Mud Room
- Dining Area
- Home Theater
- Home Office
- Home Gym
- Wood Flooring
Kitchen
- Breakfast Bar
- Walk-In Pantry
- Butlers Pantry
- Double Oven
- Microwave
- High End Refrigerator
- Dishwasher
- Stainless Steel Appliances
- Kitchen Island
- Disposal
Bedrooms and Bathrooms
- Main Floor Bedroom
- Primary Bathroom is a Full Bathroom
- In-Law or Guest Suite
- Bathroom on Main Level
- Dual Sinks
- Soaking Tub
- Separate Shower
Laundry
- Laundry on main level
- Dryer
- Washer
Finished Basement
- Basement Fills Entire Space Under The House
- Exterior Basement Entry
- Finished Basement Bathroom
Outdoor Features
- Deck
- Patio
- Porch
Location
- Property is near a bus stop
Utilities
- Central Air
- Heating System Uses Gas
- Community Well
Listing and Financial Details
- Homeowner Tax Exemptions
Ownership History
Purchase Details
Home Financials for this Owner
Home Financials are based on the most recent Mortgage that was taken out on this home.Purchase Details
Home Financials for this Owner
Home Financials are based on the most recent Mortgage that was taken out on this home.Purchase Details
Home Financials for this Owner
Home Financials are based on the most recent Mortgage that was taken out on this home.Purchase Details
Home Financials for this Owner
Home Financials are based on the most recent Mortgage that was taken out on this home.Similar Homes in Frankfort, IL
Home Values in the Area
Average Home Value in this Area
Purchase History
| Date | Buyer | Sale Price | Title Company |
|---|---|---|---|
| Shah Mirab | -- | Old Republic Title | |
| Shah Mirab | $535,500 | Citywide Title Corporation | |
| Kelly Andrea D | $886,000 | Multiple | |
| Christie Construction Co | $380,000 | None Available |
Mortgage History
| Date | Status | Borrower | Loan Amount |
|---|---|---|---|
| Open | Shah Parul | $1,870,000 | |
| Closed | Shah Parul | $460,000 | |
| Closed | Shah Parul | $465,000 | |
| Closed | Shah Mirab | $417,000 | |
| Previous Owner | Shah Mirab | $417,000 | |
| Previous Owner | Kelly Andrea D | $340,000 | |
| Previous Owner | Christie Construction Co | $50,000 | |
| Previous Owner | Christie Construction Co | $301,300 | |
| Previous Owner | Mcenery William J | $1,500,000 | |
| Previous Owner | Mcenery William J | $1,000,000 |
Property History
| Date | Event | Price | Change | Sq Ft Price |
|---|---|---|---|---|
| 11/06/2014 11/06/14 | Sold | $535,500 | +0.6% | $113 / Sq Ft |
| 09/22/2014 09/22/14 | Pending | -- | -- | -- |
| 09/02/2014 09/02/14 | Price Changed | $532,500 | -1.4% | $112 / Sq Ft |
| 08/28/2014 08/28/14 | Price Changed | $539,900 | -0.4% | $114 / Sq Ft |
| 08/26/2014 08/26/14 | Price Changed | $542,000 | 0.0% | $114 / Sq Ft |
| 08/26/2014 08/26/14 | For Sale | $542,000 | -0.6% | $114 / Sq Ft |
| 08/11/2014 08/11/14 | Pending | -- | -- | -- |
| 08/05/2014 08/05/14 | Price Changed | $545,000 | -0.2% | $115 / Sq Ft |
| 07/24/2014 07/24/14 | Price Changed | $545,900 | -0.4% | $115 / Sq Ft |
| 07/15/2014 07/15/14 | Price Changed | $547,900 | -0.4% | $116 / Sq Ft |
| 07/09/2014 07/09/14 | Price Changed | $549,900 | -0.9% | $116 / Sq Ft |
| 07/07/2014 07/07/14 | Price Changed | $555,000 | -0.9% | $117 / Sq Ft |
| 07/01/2014 07/01/14 | For Sale | $560,000 | -- | $118 / Sq Ft |
Tax History Compared to Growth
Tax History
| Year | Tax Paid | Tax Assessment Tax Assessment Total Assessment is a certain percentage of the fair market value that is determined by local assessors to be the total taxable value of land and additions on the property. | Land | Improvement |
|---|---|---|---|---|
| 2023 | $20,625 | $255,076 | $39,635 | $215,441 |
| 2022 | $19,875 | $222,331 | $36,101 | $186,230 |
| 2021 | $19,237 | $228,889 | $43,769 | $185,120 |
| 2020 | $20,913 | $222,438 | $42,535 | $179,903 |
| 2019 | $20,239 | $216,485 | $41,397 | $175,088 |
| 2018 | $19,523 | $210,261 | $40,207 | $170,054 |
| 2017 | $19,127 | $205,353 | $39,268 | $166,085 |
| 2016 | $18,558 | $198,313 | $37,922 | $160,391 |
| 2015 | $17,917 | $191,330 | $36,587 | $154,743 |
| 2014 | $17,917 | $248,049 | $36,333 | $211,716 |
| 2013 | $17,917 | $251,265 | $36,804 | $214,461 |
Agents Affiliated with this Home
-
Carmen Sudduth

Seller's Agent in 2014
Carmen Sudduth
The Carmen Group Corp.
(773) 793-8657
65 Total Sales
-
Danielle Moy

Buyer's Agent in 2014
Danielle Moy
@ Properties
(708) 466-4075
21 in this area
1,138 Total Sales
Map
Source: Midwest Real Estate Data (MRED)
MLS Number: MRD08660155
APN: 09-22-205-009
- 20673 Grand Haven Dr
- 20632 Michigan Island Dr
- 8830 Indiana Harbor Dr
- 8806 Indiana Harbor Dr
- 20662 Francisca Way
- 9154 Arbour Walk Dr
- 20659 Abbey Dr
- 20375 Grosse Point Dr Unit 102
- 20330 Port Washington Ct
- 20528 Lennon Ct
- 20187 Waterview Trail
- 8631 Saddlebred Ct Unit 75
- 150 Cambridge Ct
- 320 S 95th Ave
- 8325 W North Ave
- 8551 W Lincoln Hwy
- 21429 English Dr
- 20145 Waterview Trail
- 20008 Aine Dr
- 20032 Waterview Trail
- 8842 Dunlap Reef Dr
- 101 Grand Haven Dr
- 8858 Dunlap Reef Dr
- 8826 Dunlap Reef Dr
- 20648 Grand Haven Dr
- 20644 Grand Haven Dr
- 20656 Grand Haven Dr
- 20663 Michigan Island Dr
- 20663 Michigan Island Dr
- 8874 Dunlap Reef Dr
- 8843 Dunlap Reef Dr
- 20662 Grand Haven Dr
- 8827 Dunlap Reef Dr
- 8859 Dunlap Reef Dr
- 20653 Michigan Island Dr
- 20680 Grand Haven Dr
- 8875 Dunlap Reef Dr
- Lot149 Dunlap Reef Dr
- 20685 Eagle Bluff Ct
- 20684 Grand Haven Dr

