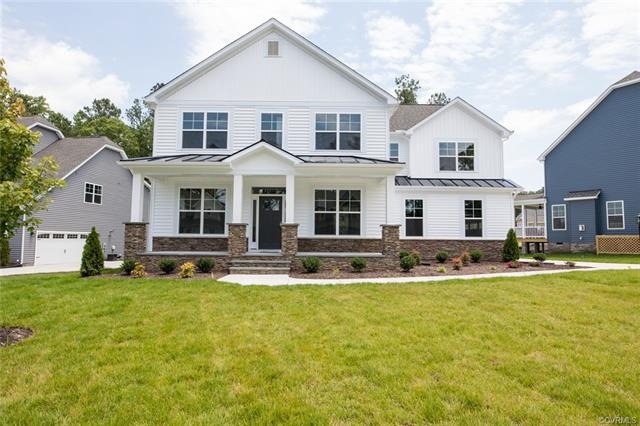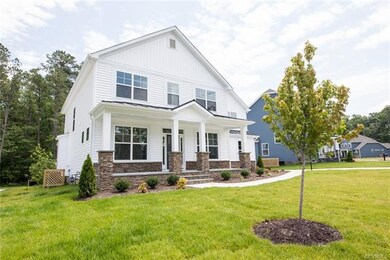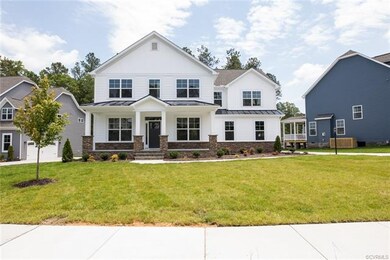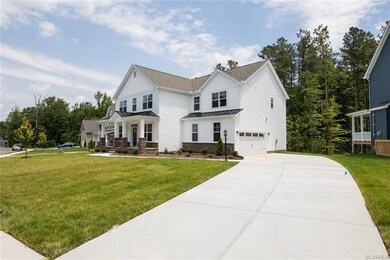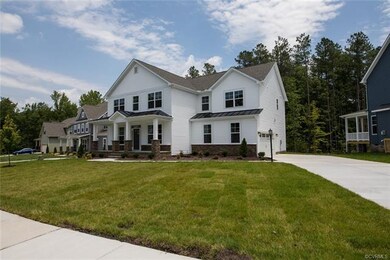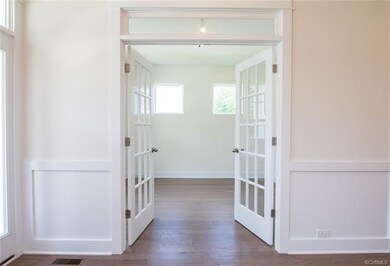
8842 Forge Gate Ln Chesterfield, VA 23832
Harpers Mill NeighborhoodHighlights
- Under Construction
- Outdoor Pool
- Wood Flooring
- Winterpock Elementary School Rated A-
- Clubhouse
- Main Floor Bedroom
About This Home
As of May 2022LOVELY OPEN COLFAX FLOORPLAN BY EASTWOOD HOMES IN HARPERS MILL has Formal Dining Room, Study, and spacious Family Room with Gas Fireplace. HARDWOOD FLOORING throughout downstairs! Gorgeous Trim package! Kitchen with Beautiful Cabinetry offers Granite countertops, LARGE ISLAND, gas cooking, Backsplash, and BUTLERS PANTRY! Owner's Suite has TWO WALK-IN CLOSETS. Master Bath offers spacious layout with Separate Vanities, Shower, Garden Tub, and Private water closet. LARGE LOFT WITH THREE ADDITIONAL BEDROOMS UPSTAIRS-ONE WITH A PRIVATE BATH. This floor plan is a well designed layout and is located in award winning Harpers Mill which boasts many amenities including beautiful clubhouse and pool and miles of sidewalks and walking trails! Harpers Mill has 240 acres of protected space. Come see why so many are choosing to live in Harpers Mill! Eastwood Homes has been building for over 40 years and is known for quality, integrity, and excellent customer service. Many features are included in this home. Too many to list! A must see!
Home Details
Home Type
- Single Family
Est. Annual Taxes
- $798
Year Built
- Built in 2020 | Under Construction
Lot Details
- 0.28 Acre Lot
HOA Fees
- $66 Monthly HOA Fees
Parking
- 2 Car Attached Garage
- Rear-Facing Garage
- Garage Door Opener
Home Design
- Home to be built
- Frame Construction
- Shingle Roof
- Vinyl Siding
- Stone
Interior Spaces
- 3,355 Sq Ft Home
- 2-Story Property
- High Ceiling
- Recessed Lighting
- Gas Fireplace
- French Doors
- Separate Formal Living Room
- Loft
- Crawl Space
- Fire and Smoke Detector
- Washer and Dryer Hookup
Kitchen
- Eat-In Kitchen
- Butlers Pantry
- Oven
- Gas Cooktop
- Microwave
- Dishwasher
- Kitchen Island
- Granite Countertops
- Disposal
Flooring
- Wood
- Partially Carpeted
- Ceramic Tile
Bedrooms and Bathrooms
- 5 Bedrooms
- Main Floor Bedroom
- En-Suite Primary Bedroom
- Walk-In Closet
Outdoor Features
- Outdoor Pool
- Front Porch
Schools
- Winterpock Elementary School
- Bailey Bridge Middle School
- Cosby High School
Utilities
- Cooling Available
- Zoned Heating
- Heating System Uses Natural Gas
- Vented Exhaust Fan
Listing and Financial Details
- Tax Lot 11-04
- Assessor Parcel Number 710661631300000
Community Details
Overview
- Harpers Mill Subdivision
Amenities
- Common Area
- Clubhouse
Recreation
- Sport Court
- Community Playground
- Community Pool
Ownership History
Purchase Details
Home Financials for this Owner
Home Financials are based on the most recent Mortgage that was taken out on this home.Purchase Details
Map
Similar Homes in Chesterfield, VA
Home Values in the Area
Average Home Value in this Area
Purchase History
| Date | Type | Sale Price | Title Company |
|---|---|---|---|
| Deed | $660,000 | Old Republic National Title | |
| Warranty Deed | $735,000 | Attorney |
Mortgage History
| Date | Status | Loan Amount | Loan Type |
|---|---|---|---|
| Open | $528,000 | New Conventional |
Property History
| Date | Event | Price | Change | Sq Ft Price |
|---|---|---|---|---|
| 05/25/2022 05/25/22 | Sold | $660,000 | +4.8% | $176 / Sq Ft |
| 04/15/2022 04/15/22 | Pending | -- | -- | -- |
| 04/08/2022 04/08/22 | For Sale | $629,950 | +23.2% | $168 / Sq Ft |
| 11/24/2020 11/24/20 | Sold | $511,250 | +10.8% | $152 / Sq Ft |
| 03/23/2020 03/23/20 | Pending | -- | -- | -- |
| 03/23/2020 03/23/20 | For Sale | $461,300 | -- | $137 / Sq Ft |
Tax History
| Year | Tax Paid | Tax Assessment Tax Assessment Total Assessment is a certain percentage of the fair market value that is determined by local assessors to be the total taxable value of land and additions on the property. | Land | Improvement |
|---|---|---|---|---|
| 2024 | $5,583 | $611,400 | $106,000 | $505,400 |
| 2023 | $5,338 | $586,600 | $101,000 | $485,600 |
| 2022 | $4,582 | $498,000 | $98,000 | $400,000 |
| 2021 | $4,348 | $457,700 | $98,000 | $359,700 |
| 2020 | -- | $0 | $0 | $0 |
Source: Central Virginia Regional MLS
MLS Number: 2009206
APN: 710-66-16-31-300-000
- 8748 Forge Gate Ln
- 16801 Chalet Ct
- 9249 Saxsawn Ln
- 8806 Farthing Dr
- 8813 Farthing Dr
- 8819 Farthing Dr
- 8825 Farthing Dr
- 8818 Farthing Dr
- 8831 Farthing Dr
- 8824 Farthing Dr
- 16900 Farthing Ct
- 16906 Farthing Ct
- 8830 Farthing Dr
- 8837 Farthing Dr
- 8861 Farthing Dr
- 8843 Farthing Dr
- 8855 Farthing Dr
- 8849 Farthing Dr
- 8836 Farthing Dr
- 8848 Farthing Dr
