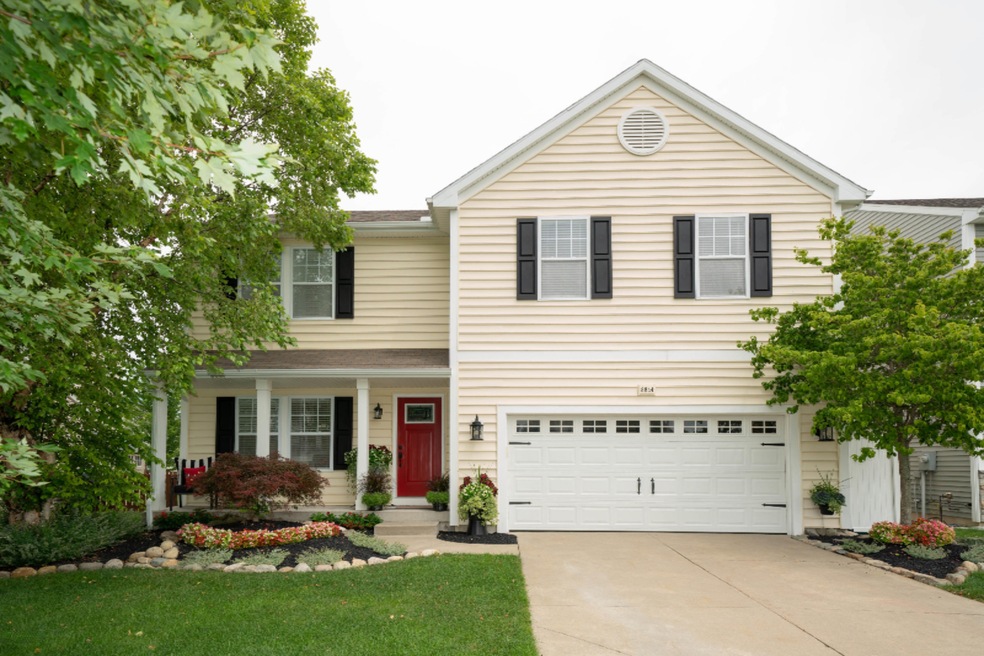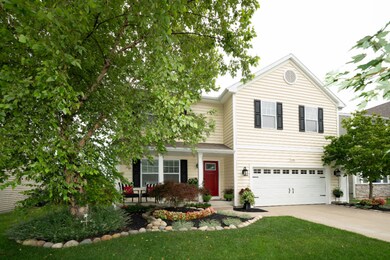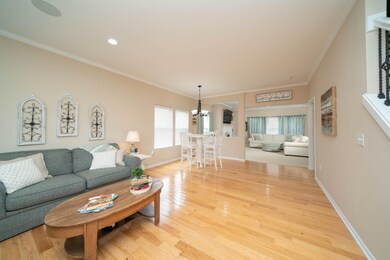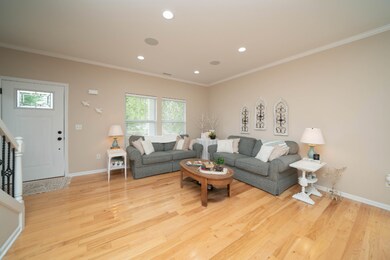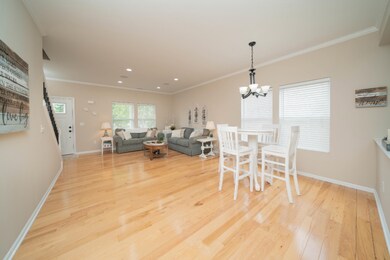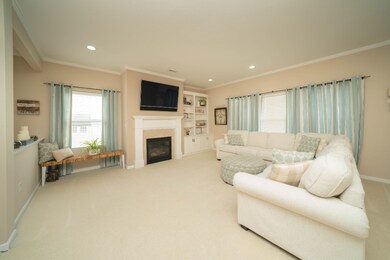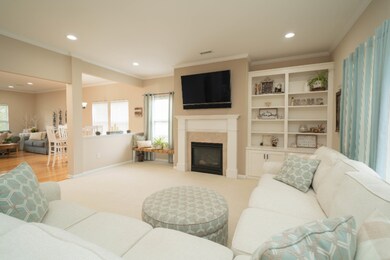
8844 Aveling Way Unit 57 Richland, MI 49083
Highlights
- Clubhouse
- Deck
- Traditional Architecture
- Thomas M. Ryan Intermediate School Rated A-
- Recreation Room
- Wood Flooring
About This Home
As of August 2020STUNNING is the word for this former model home in excellent condition. Let's talk about size: 2,936 sqft above grade with an additional 1,000 sqft finished in the basement. Need more than sheer size? This home dazzles with 4 bedrooms, 4 bathrooms, 9 foot ceilings on the main floor, breathtaking hardwoods throughout, built in surround sound,newer stainless appliances, updated baths, upper level laundry, HUGE master with dream walk-in closet, finished basement with additional workout space and office, and 16x20 deck for entertaining. All of this and close to Gilmore Farms community amenities including clubhouse, pool, and walking trails. This remarkable home and neighborhood is ideal and rare! See it before it's gone!
Last Agent to Sell the Property
RE/MAX Perrett Associates Listed on: 07/16/2020

Home Details
Home Type
- Single Family
Est. Annual Taxes
- $3,300
Year Built
- Built in 2008
Lot Details
- 5,662 Sq Ft Lot
- Lot Dimensions are 50x110
- Sprinkler System
HOA Fees
- $90 Monthly HOA Fees
Parking
- 2 Car Attached Garage
Home Design
- Traditional Architecture
- Vinyl Siding
Interior Spaces
- 2-Story Property
- Ceiling Fan
- Gas Log Fireplace
- Mud Room
- Living Room with Fireplace
- Recreation Room
- Wood Flooring
Kitchen
- Eat-In Kitchen
- <<OvenToken>>
- Range<<rangeHoodToken>>
- <<microwave>>
- Dishwasher
Bedrooms and Bathrooms
- 4 Bedrooms
Laundry
- Dryer
- Washer
Basement
- Basement Fills Entire Space Under The House
- 1 Bedroom in Basement
Outdoor Features
- Deck
- Porch
Utilities
- Forced Air Heating and Cooling System
- Heating System Uses Natural Gas
- Water Softener is Owned
Community Details
Recreation
- Community Pool
Additional Features
- Clubhouse
Ownership History
Purchase Details
Home Financials for this Owner
Home Financials are based on the most recent Mortgage that was taken out on this home.Purchase Details
Home Financials for this Owner
Home Financials are based on the most recent Mortgage that was taken out on this home.Purchase Details
Home Financials for this Owner
Home Financials are based on the most recent Mortgage that was taken out on this home.Purchase Details
Home Financials for this Owner
Home Financials are based on the most recent Mortgage that was taken out on this home.Similar Homes in Richland, MI
Home Values in the Area
Average Home Value in this Area
Purchase History
| Date | Type | Sale Price | Title Company |
|---|---|---|---|
| Warranty Deed | $285,000 | Title Resources Agency | |
| Warranty Deed | $206,500 | Bell Title Of Hastings | |
| Warranty Deed | $220,000 | Bell Title Agency | |
| Warranty Deed | $189,900 | Devon Title | |
| Quit Claim Deed | -- | Devon Title |
Mortgage History
| Date | Status | Loan Amount | Loan Type |
|---|---|---|---|
| Open | $259,462 | FHA | |
| Previous Owner | $201,000 | New Conventional | |
| Previous Owner | $200,305 | New Conventional | |
| Previous Owner | $209,000 | New Conventional | |
| Previous Owner | $193,775 | New Conventional |
Property History
| Date | Event | Price | Change | Sq Ft Price |
|---|---|---|---|---|
| 08/31/2020 08/31/20 | Sold | $285,000 | -1.7% | $68 / Sq Ft |
| 07/24/2020 07/24/20 | Pending | -- | -- | -- |
| 07/16/2020 07/16/20 | For Sale | $290,000 | +31.8% | $70 / Sq Ft |
| 07/18/2016 07/18/16 | Sold | $220,000 | +0.3% | $74 / Sq Ft |
| 05/26/2016 05/26/16 | Pending | -- | -- | -- |
| 04/23/2016 04/23/16 | For Sale | $219,400 | -- | $74 / Sq Ft |
Tax History Compared to Growth
Tax History
| Year | Tax Paid | Tax Assessment Tax Assessment Total Assessment is a certain percentage of the fair market value that is determined by local assessors to be the total taxable value of land and additions on the property. | Land | Improvement |
|---|---|---|---|---|
| 2025 | $1,413 | $153,800 | $0 | $0 |
| 2024 | $1,413 | $155,700 | $0 | $0 |
| 2023 | $1,348 | $141,900 | $0 | $0 |
| 2022 | $3,881 | $121,900 | $0 | $0 |
| 2021 | $3,772 | $115,700 | $0 | $0 |
| 2020 | $3,657 | $113,400 | $0 | $0 |
| 2019 | $3,192 | $106,000 | $0 | $0 |
| 2018 | $3,118 | $101,000 | $0 | $0 |
| 2017 | $0 | $98,700 | $0 | $0 |
| 2016 | -- | $94,600 | $0 | $0 |
| 2015 | -- | $94,700 | $0 | $0 |
| 2014 | -- | $91,000 | $0 | $0 |
Agents Affiliated with this Home
-
Morgan Damron-Patterson

Seller's Agent in 2020
Morgan Damron-Patterson
RE/MAX Michigan
(269) 830-3075
2 in this area
132 Total Sales
-
Angela Wilson

Buyer's Agent in 2020
Angela Wilson
Michigan Top Producers
(269) 492-5026
2 in this area
83 Total Sales
-
Greg Miller

Buyer Co-Listing Agent in 2020
Greg Miller
Berkshire Hathaway HomeServices MI
(269) 743-4817
28 in this area
1,579 Total Sales
-
Kate Norman

Seller's Agent in 2016
Kate Norman
Chuck Jaqua, REALTOR
(269) 762-2613
4 in this area
129 Total Sales
-
C
Buyer's Agent in 2016
Carol Hersha
Chapple Realty
Map
Source: Southwestern Michigan Association of REALTORS®
MLS Number: 20027657
APN: 03-15-120-057
- 8855 Geiser Grove Unit 49
- 8680 Geiser Grove
- 8761 Aveling Way Unit 70
- 8808 Geiser Grove
- 8811 E Sturtevant Ave
- 8849 E Sturtevant Ave
- 8775 E Sturtevant Ave
- 8745 E Sturtevant Ave
- 8797 E Sturtevant Ave
- 8835 E Sturtevant Ave
- 8761 E Sturtevant Ave
- 8709 E Sturtevant Ave
- 8161 W Sturtevant Ave
- 8712 E Sturtevant Ave
- 8548 E Sturtevant Ave
- 9135 Cottage Crossing
- 9150 Cottage Crossing Unit 23
- 9177 Cottage Crossing Unit 28
- E N Sherman Lake Dr
- 9224 Cottage Glen
