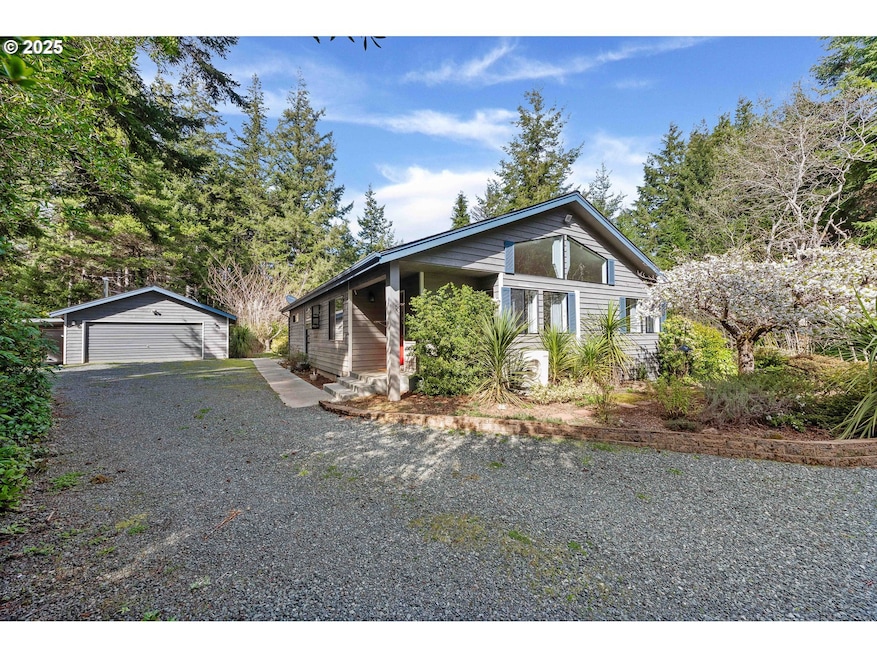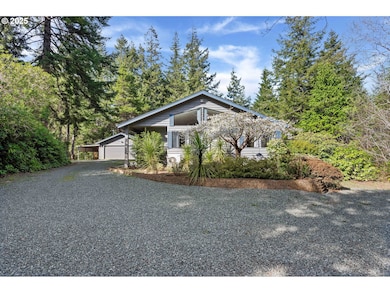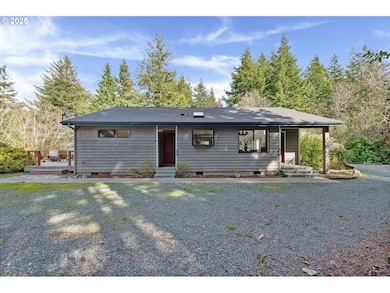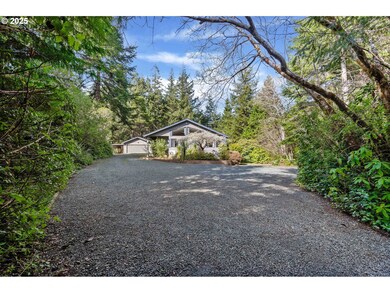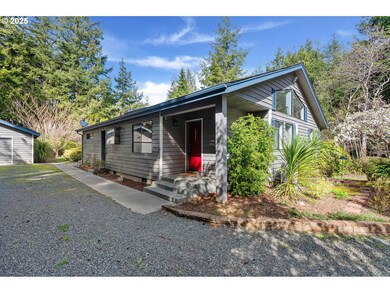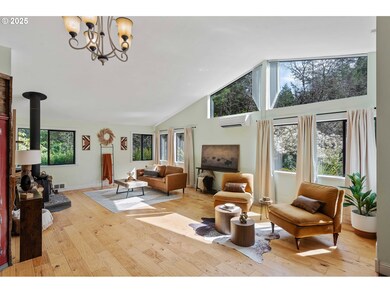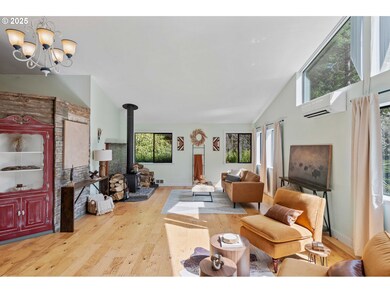ENTERTAINERS DREAM!!! Step into modern luxury with this beautifully updated 2-bedroom (Plus Den/Office), 1 full and 2 half-bathroom, 1674Sq Ft home, designed for both comfort and entertaining. Every detail has been thoughtfully updated to create a stylish and functional living space. The heart of this home is its open floor plan, which seamlessly connects the living, dining, and kitchen areas. Flooded with natural light from an abundance of windows, the space feels airy and inviting. The kitchen is a chef’s dream, featuring sleek Granite countertops, Stainless Steel appliances, and beautiful cabinetry. Whether you’re hosting a dinner party or enjoying a quiet meal, this kitchen is both elegant and practical. The expansive living area is perfect for family gatherings and social events. The open layout extends to a large new Trex deck and backyard, providing a fantastic outdoor space for relaxation and recreation. Imagine summer BBQs, garden parties, or simply lounging in your private retreat. Both bedrooms offer a serene escape with vaulted ceilings and an exterior slider door that leads to the back patio. With ample space and modern finishes, this home is designed to meet all your needs. Additional highlights include a large/peacful 1.54 acre lot that feels protected from the coastal wind, and a large 2 car garage with an added carport. Located in the desirable and private Trout Pond subdivision with easy access to amenities and Trout Pond itself! This home is truly a must-see. Don’t miss the opportunity to make this stunning, move-in-ready home yours. Located just miles from Old town Bandon and Bandon Dunes Golf Course. Schedule your showing TODAY!

