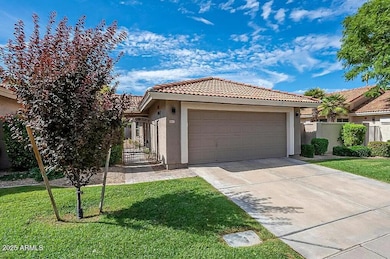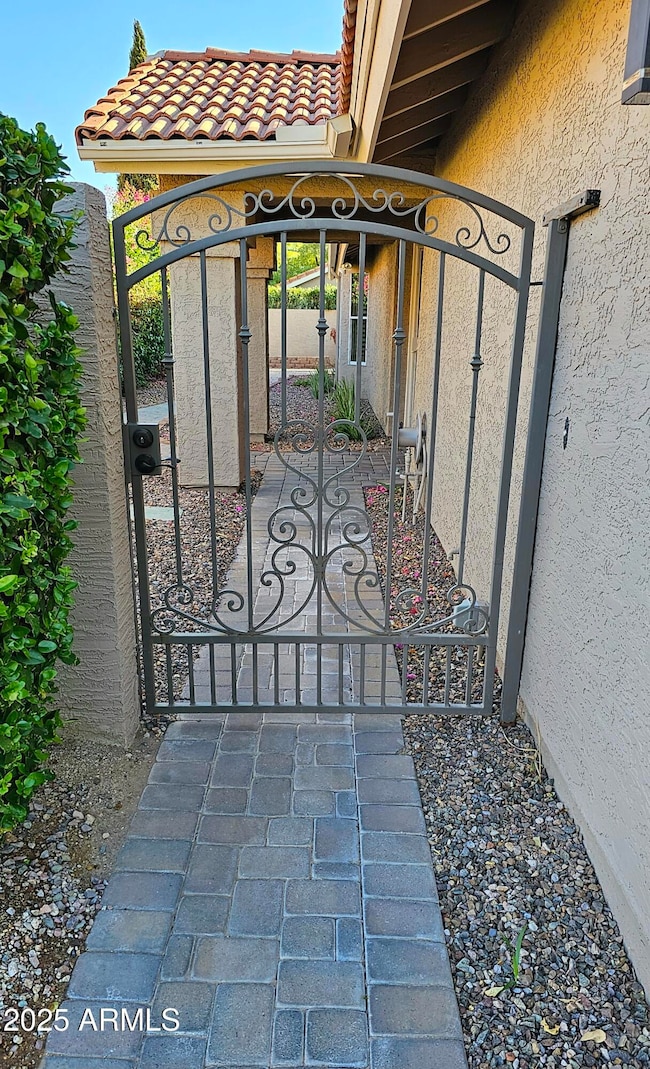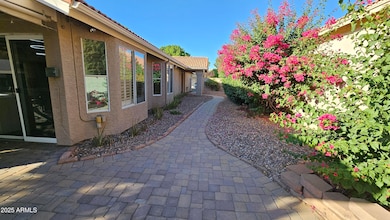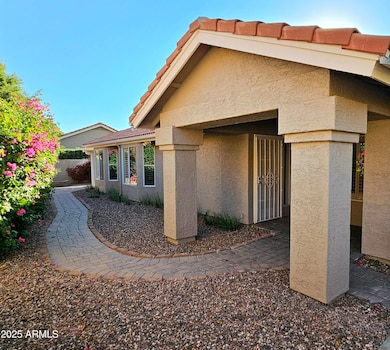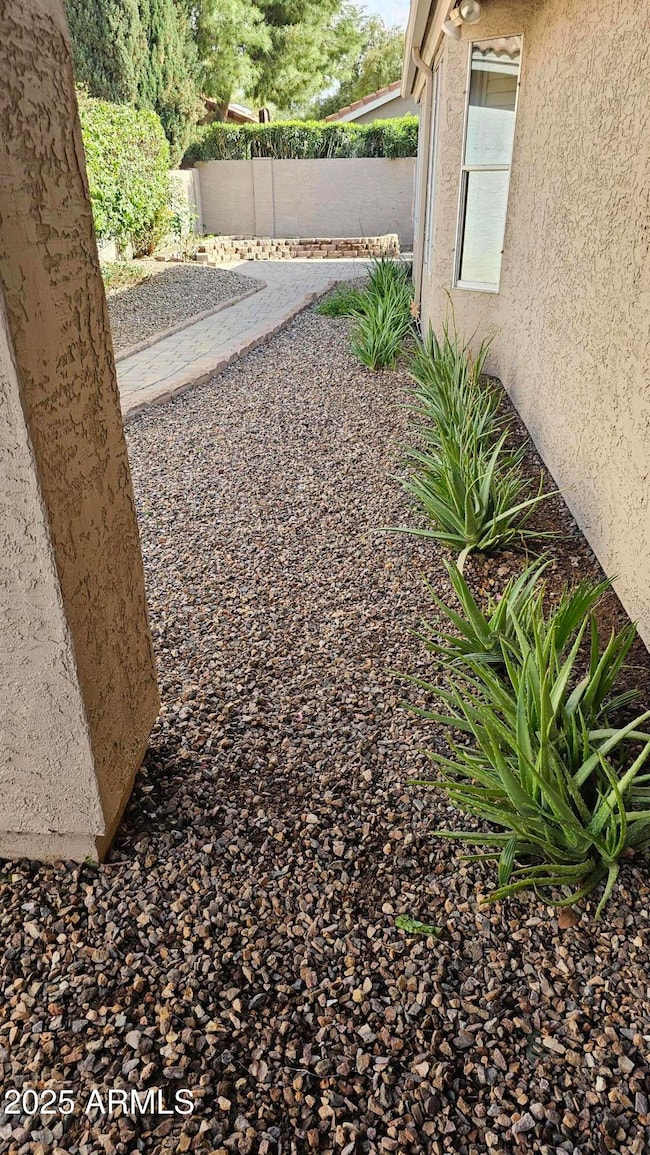8845 E Sunnyside Dr Scottsdale, AZ 85260
Shea Corridor NeighborhoodHighlights
- Heated Spa
- Vaulted Ceiling
- Furnished
- Redfield Elementary School Rated A
- Santa Barbara Architecture
- Granite Countertops
About This Home
Fully furnished 3BR/2BA home in Scottsdale available 9/1. Open layout with modern finishes, smart TV's, high-speed internet WIFI, in-unit washer/dryer and fully equipped kitchen. Beds: king, queen, full. Private backyard with covered patio and grill. Community amenities include heated pool, hot tub and tennis/pickleball courts. Major systems recently updated: roof (2022),HVAC (2024), water heater (2022). Located near the 101, Mayo Clinic, HonorHealth and Kierland. Pets on approval. Utilities and furnishings included.
Home Details
Home Type
- Single Family
Est. Annual Taxes
- $1,724
Year Built
- Built in 1987
Lot Details
- 4,948 Sq Ft Lot
- Block Wall Fence
- Private Yard
Parking
- 2 Car Garage
Home Design
- Santa Barbara Architecture
- Wood Frame Construction
- Tile Roof
- Stucco
Interior Spaces
- 1,258 Sq Ft Home
- 1-Story Property
- Furnished
- Vaulted Ceiling
- Skylights
- Tile Flooring
- Fire Sprinkler System
Kitchen
- Eat-In Kitchen
- Built-In Microwave
- Kitchen Island
- Granite Countertops
Bedrooms and Bathrooms
- 3 Bedrooms
- Primary Bathroom is a Full Bathroom
- 2 Bathrooms
- Double Vanity
Laundry
- Laundry in unit
- Dryer
- Washer
Accessible Home Design
- No Interior Steps
Outdoor Features
- Heated Spa
- Covered patio or porch
Schools
- Redfield Elementary School
- Desert Canyon Middle School
- Desert Mountain High School
Utilities
- Central Air
- Heating Available
- High Speed Internet
- Cable TV Available
Listing and Financial Details
- $25 Move-In Fee
- Rent includes electricity, water, utility caps apply, sewer, repairs, pest control svc, linen, gardening service, garbage collection, dishes
- 1-Month Minimum Lease Term
- $25 Application Fee
- Tax Lot 28
- Assessor Parcel Number 217-52-028
Community Details
Overview
- Property has a Home Owners Association
- Kinney Mgt Services Association, Phone Number (480) 820-3451
- Built by Coscan Homes
- Mission Santa Fe Lot 1 65 Tr A G Pvt St Subdivision
Recreation
- Tennis Courts
- Pickleball Courts
- Community Spa
Map
Source: Arizona Regional Multiple Listing Service (ARMLS)
MLS Number: 6891242
APN: 217-52-028
- 8812 E Riviera Dr
- 8939 E Riviera Dr
- 8837 E Cortez St
- 9015 E Altadena Ave
- 9028 E Altadena Ave
- 8884 E Arizona Park Place
- 8924 E Arizona Park Place
- 11454 N 87th Place
- 8972 E Arizona Park Place
- 8924 E Charter Oak Dr
- 11260 N 92nd St Unit 2102
- 11260 N 92nd St Unit 2054
- 11260 N 92nd St Unit 2023
- 11260 N 92nd St Unit 2025
- 11260 N 92nd St Unit 1060
- 11260 N 92nd St Unit 1102
- 9070 E Gary Rd Unit 152
- 8611 E Cholla St
- 8689 E Windrose Dr
- 8755 E Gary Rd
- 8837 E Lupine Ave
- 9135 E Laurel Ln
- 8902 E Cholla St
- 8923 E Arizona Park Place
- 8961 E Yucca St
- 11515 N 91st St Unit 266
- 8804 E Charter Oak Dr
- 11260 N 92nd St Unit 1127
- 11260 N 92nd St Unit 1049
- 11260 N 92nd St Unit 2054
- 11260 N 92nd St Unit 2053
- 11260 N 92nd St Unit 2025
- 11173 N 89th St
- 9070 E Gary Rd
- 8433 E Cactus Rd
- 9070 E Gary Rd Unit 156
- 11333 N 92nd St Unit 1074
- 11333 N 92nd St Unit 2079
- 9067 E Larkspur Dr
- 8417 E Cactus Rd


