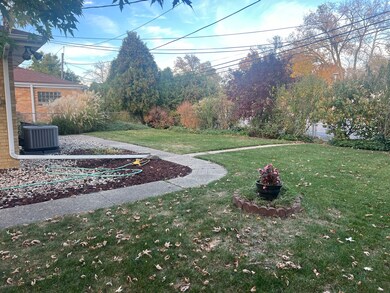
8845 Kolmar Ave Skokie, IL 60076
North Skokie NeighborhoodHighlights
- Heated Sun or Florida Room
- L-Shaped Dining Room
- Patio
- Niles North High School Rated A+
- 2 Car Attached Garage
- Living Room
About This Home
As of December 2024Spacious Devonshire ranch situated on an oversized lot with an attached 2-car garage. This home boasts a versatile floor plan that includes an eat-in kitchen, a large living room with a cozy fireplace, a formal dining room, an office, and a family room. The property also features a generous full basement. In addition, there are three well-sized bedrooms and two full bathrooms, offering ample living space. Conveniently located near parks, shopping centers, and I-94, this home provides both comfort and accessibility."This home is offered as-is and has been well-loved over the years, While you can move in right away, it's a perfect canvas for a full remodel.
Home Details
Home Type
- Single Family
Est. Annual Taxes
- $14,553
Year Built
- Built in 1958
Lot Details
- Lot Dimensions are 125x61x125x61
- Additional Parcels
Parking
- 2 Car Attached Garage
- Garage Door Opener
- Driveway
- Parking Included in Price
Home Design
- Brick Exterior Construction
- Asphalt Roof
Interior Spaces
- 1,800 Sq Ft Home
- 1-Story Property
- Family Room
- Living Room
- L-Shaped Dining Room
- Heated Sun or Florida Room
- Partially Finished Basement
- Basement Fills Entire Space Under The House
- Laundry Room
Bedrooms and Bathrooms
- 3 Bedrooms
- 3 Potential Bedrooms
- Bathroom on Main Level
- 2 Full Bathrooms
Outdoor Features
- Patio
Schools
- Devonshire Elementary School
- Old Orchard Junior High School
- Niles North High School
Utilities
- Central Air
- Heating System Uses Natural Gas
- Lake Michigan Water
Ownership History
Purchase Details
Home Financials for this Owner
Home Financials are based on the most recent Mortgage that was taken out on this home.Purchase Details
Home Financials for this Owner
Home Financials are based on the most recent Mortgage that was taken out on this home.Purchase Details
Similar Homes in Skokie, IL
Home Values in the Area
Average Home Value in this Area
Purchase History
| Date | Type | Sale Price | Title Company |
|---|---|---|---|
| Quit Claim Deed | -- | None Listed On Document | |
| Quit Claim Deed | -- | None Listed On Document | |
| Warranty Deed | -- | -- |
Mortgage History
| Date | Status | Loan Amount | Loan Type |
|---|---|---|---|
| Previous Owner | $300,000 | New Conventional |
Property History
| Date | Event | Price | Change | Sq Ft Price |
|---|---|---|---|---|
| 06/23/2025 06/23/25 | Pending | -- | -- | -- |
| 06/19/2025 06/19/25 | For Sale | $850,000 | +112.5% | $274 / Sq Ft |
| 12/02/2024 12/02/24 | Sold | $400,000 | -10.9% | $222 / Sq Ft |
| 11/05/2024 11/05/24 | For Sale | $449,000 | -- | $249 / Sq Ft |
Tax History Compared to Growth
Tax History
| Year | Tax Paid | Tax Assessment Tax Assessment Total Assessment is a certain percentage of the fair market value that is determined by local assessors to be the total taxable value of land and additions on the property. | Land | Improvement |
|---|---|---|---|---|
| 2024 | $4,851 | $22,400 | $5,108 | $17,292 |
| 2023 | $4,698 | $22,400 | $5,108 | $17,292 |
| 2022 | $4,698 | $22,400 | $5,108 | $17,292 |
| 2021 | $3,625 | $16,241 | $3,512 | $12,729 |
| 2020 | $3,645 | $16,241 | $3,512 | $12,729 |
| 2019 | $3,241 | $16,240 | $3,512 | $12,728 |
| 2018 | $3,762 | $17,056 | $3,086 | $13,970 |
| 2017 | $3,331 | $17,818 | $3,086 | $14,732 |
| 2016 | $4,067 | $17,818 | $3,086 | $14,732 |
| 2015 | $3,517 | $14,849 | $2,660 | $12,189 |
| 2014 | $4,045 | $17,041 | $2,660 | $14,381 |
| 2013 | $4,022 | $17,041 | $2,660 | $14,381 |
Agents Affiliated with this Home
-
Shirrah Mantzur
S
Seller's Agent in 2025
Shirrah Mantzur
Coldwell Banker Realty
7 in this area
11 Total Sales
-
Judy Greenberg

Seller's Agent in 2024
Judy Greenberg
Compass
(847) 602-5435
1 in this area
291 Total Sales
Map
Source: Midwest Real Estate Data (MRED)
MLS Number: 12201601
APN: 10-15-328-002-0000
- 4801 Grove St
- 8644 Skokie Blvd
- 8710 Skokie Blvd Unit 1A
- 8914 La Crosse Ave Unit 2S
- 9024 Skokie Blvd Unit C
- 9043 Skokie Blvd
- 4253 Grove St
- 9013 La Crosse Ave
- 8911 Lamon Ave Unit A
- 4234 Suffield Ct
- 4819 Conrad St
- 4825 Davis St
- 9012 Lamon Ave
- 9010 Keeler Ave
- 8746 Kedvale Ave
- 9003 Bronx Ave
- 8524 Skokie Blvd Unit 3A
- 4410 Bobolink Terrace
- 4335 Lee St
- 8500 Skokie Blvd Unit 3D

