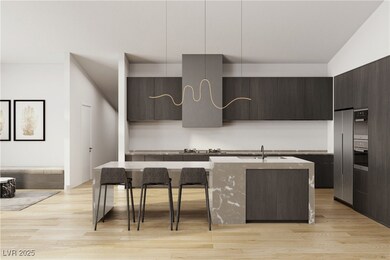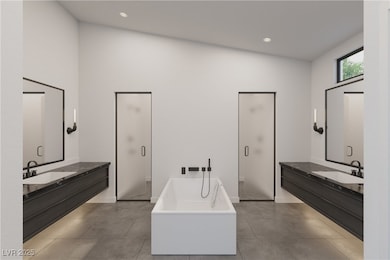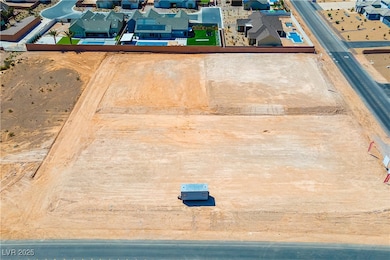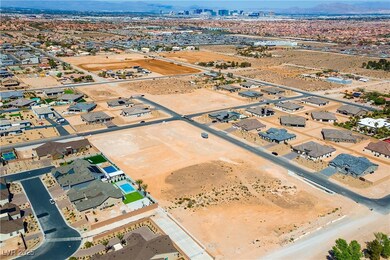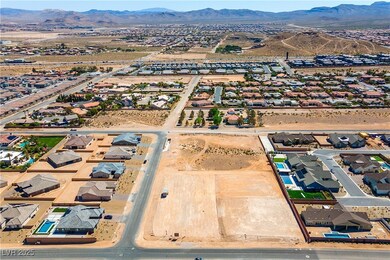8845 S Monte Cristo Way Las Vegas, NV 89113
Coronado Ranch NeighborhoodEstimated payment $18,780/month
Highlights
- 0.62 Acre Lot
- No HOA
- Circular Driveway
- Great Room
- Covered Patio or Porch
- Separate Outdoor Workshop
About This Home
Discover unparalleled luxury & privacy in this exceptional custom single-story estate, perfectly situated in SW Las Vegas. Designed with both sophistication & functionality, this 5,600+sqft residence can be fully enclosed to create your own private compound—an oasis offering seclusion & elegance in the heart of the city. The expansive open floor plan showcases soaring ceilings & oversized sliding glass doors that dissolve the boundaries between in/outdoor living. Natural light cascades through every space, highlighting exquisite finishes & thoughtful design. This residence features 4 spacious beds, including a lavish primary retreat with its own sitting area, spa-inspired bath & direct access to the backyard. A central gourmet chef’s kitchen blends beauty & function with a SS Viking appliance suite, custom cabinetry & an oversized center island—perfect for casual dining or grand entertaining. Outside, the grounds offer endless possibilities. This home is complete with a 4-car garage.
Listing Agent
Las Vegas Sotheby's Int'l Brokerage Email: randy.char@sothebysrealty.com License #B.0143566 Listed on: 09/19/2025

Home Details
Home Type
- Single Family
Year Built
- 2026
Lot Details
- 0.62 Acre Lot
- East Facing Home
- Back Yard Fenced
- Block Wall Fence
- Desert Landscape
Parking
- 4 Car Garage
- Inside Entrance
- Garage Door Opener
- Circular Driveway
Home Design
- Home to be built
- Flat Roof Shape
Interior Spaces
- 5,690 Sq Ft Home
- 1-Story Property
- Gas Fireplace
- Great Room
- Carpet
Kitchen
- Built-In Gas Oven
- Gas Cooktop
- Microwave
- Dishwasher
- Disposal
Bedrooms and Bathrooms
- 4 Bedrooms
Laundry
- Laundry Room
- Gas Dryer Hookup
Eco-Friendly Details
- Energy-Efficient Windows with Low Emissivity
Outdoor Features
- Covered Patio or Porch
- Separate Outdoor Workshop
- Outdoor Grill
Schools
- Steele Elementary School
- Canarelli Lawrence & Heidi Middle School
- Sierra Vista High School
Utilities
- Two cooling system units
- Central Air
- Multiple Heating Units
- Programmable Thermostat
- Cable TV Available
Community Details
- No Home Owners Association
Map
Home Values in the Area
Average Home Value in this Area
Property History
| Date | Event | Price | List to Sale | Price per Sq Ft |
|---|---|---|---|---|
| 09/19/2025 09/19/25 | For Sale | $3,000,000 | -- | $527 / Sq Ft |
Source: Las Vegas REALTORS®
MLS Number: 2720650
- 8825 S Monte Cristo Way
- 8835 S Monte Cristo Way
- 7590 Sky Horse Ave
- 8835 S Tenaya Way
- 8740 S Pioneer Way
- 9068 Lennon Ln
- 8895 S Tenaya Way
- 8840 Harvest Sunset St
- 7485 W Torino Ave
- 7502 Corvina Ave
- 8838 Sorrel Hills Ct
- 8870 S Tenaya Way
- 7687 W Pebble Rd
- 7670 Frittata Ave
- Eleanor NextGen Plan at The Henry - Single-Stories
- William Plan at The Henry - Single-Stories
- Robert Plan at Galway Grove
- 0 Pebble St Unit 2692835
- Eleanor Next Gen Plan at Consenza - Estate Homes
- William Plan at Consenza - Estate Homes
- 7582 Corvina Ave
- 8532 W Agate Ave
- 8484 W Agate Ave
- 9084 Marigold Creek St
- 7061 Cottage Vis Ave
- 8753 Vermont Vista St
- 7688 Blue Diamond Rd
- 7435 W Camero Ave
- 8611 Vermont Vista St
- 6985 Solano Canyon Ave
- 7171 Bold Rock Ave
- 8374 S Pioneer Way
- 8344 S Pioneer Way
- 7193 W Camero Ave
- 9131 Hitmaker St
- 8364 Spanish Creek Ct
- 8325 Aspen Village St
- 9117 Rubber Soul St
- 7249 W Shelbourne Ave
- 7536 Mojave Wind Ave

