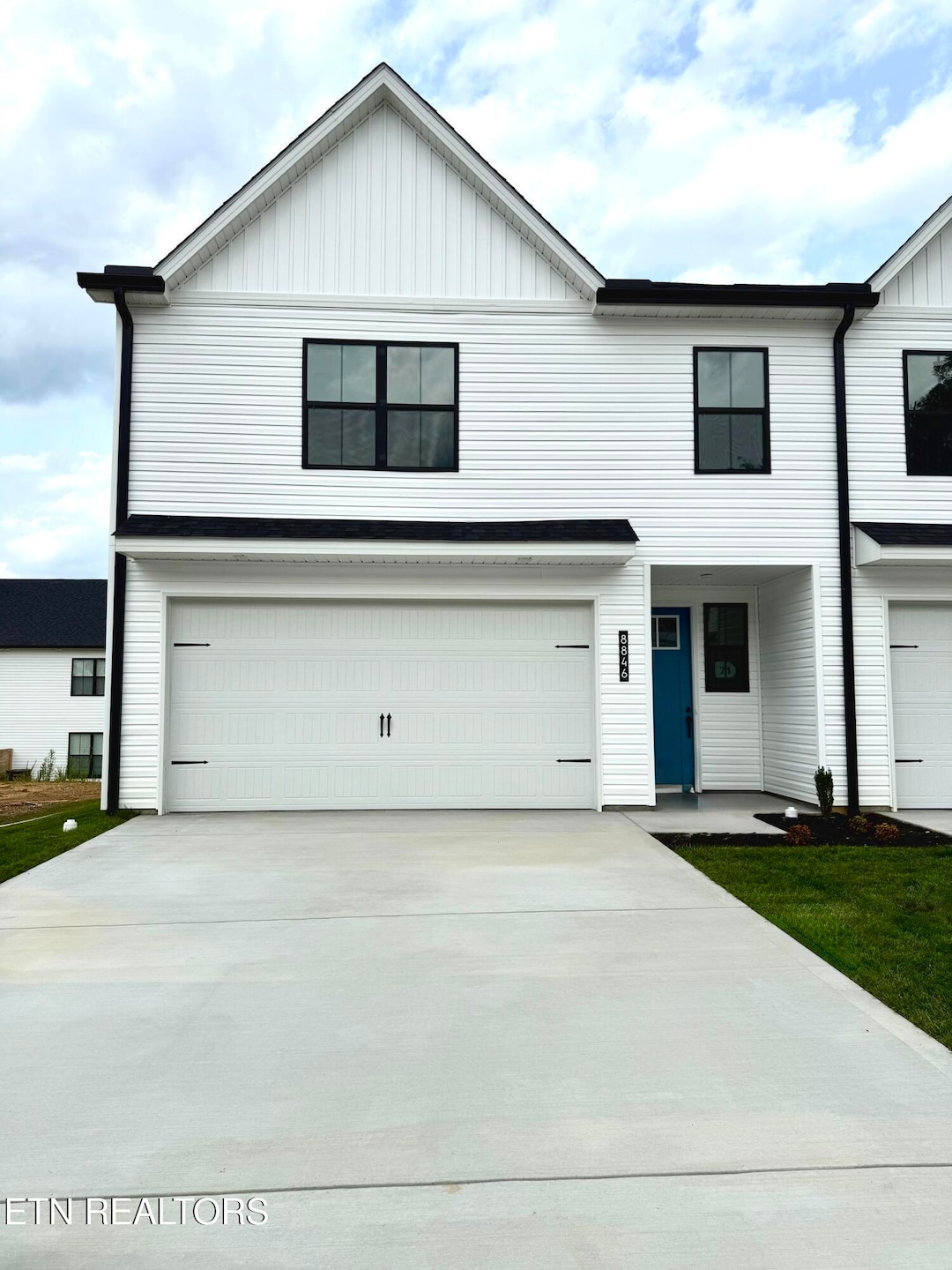8846 Chapman Trace Way Knoxville, TN 37920
Estimated payment $2,385/month
Highlights
- Mountain View
- Great Room
- 2 Car Attached Garage
- Traditional Architecture
- Community Pool
- Eat-In Kitchen
About This Home
Welcome to the Marigold at Chapman Trace, an exceptional move in ready new construction townhome located in Knoxville. This stylish, modern home features 3 spacious bedrooms, 2.5 baths, and two stories of exquisite living space, designed with high-end finishes and contemporary touches throughout.
The open-concept floor plan is filled with natural light, creating a bright and inviting atmosphere for both relaxation and entertaining. The gourmet kitchen is a chef's dream, showcasing top-of-the-line stainless steel appliances, custom cabinetry, a large center island, and a cozy eat-in dining area. The luxurious primary suite upstairs offers a spa-like bathroom with dual vanities, large walk-in closet and plenty of space to unwind.
Upstairs you'll also find two additional bedrooms, a convenient laundry room, and another full bath. The home also features an attached 2-car garage and a private outdoor patio - ideal for enjoying East Tennessee's beautiful weather.
Open House Hours: Thursday - Monday, 1 PM - 5 PM.
Don't miss your chance to own a piece of Knoxville's rapidly growing community in the stunning East Tennessee Mountains. convenient to Downtown Knoxville, Seymour, Sevierville and University of Tennessee Campus. Call today to schedule a tour!
Your dream home awaits in the Marigold of Chapman Trace!
Home Details
Home Type
- Single Family
Year Built
- Built in 2025 | Under Construction
Lot Details
- 2,967 Sq Ft Lot
- Lot Dimensions are 86x34.50
HOA Fees
- $110 Monthly HOA Fees
Parking
- 2 Car Attached Garage
- Parking Available
- Garage Door Opener
Home Design
- Traditional Architecture
- Slab Foundation
- Frame Construction
- Vinyl Siding
Interior Spaces
- 1,850 Sq Ft Home
- Ceiling Fan
- Great Room
- Combination Kitchen and Dining Room
- Mountain Views
- Fire and Smoke Detector
Kitchen
- Eat-In Kitchen
- Range
- Microwave
- Dishwasher
- Kitchen Island
- Disposal
Flooring
- Carpet
- Laminate
- Vinyl
Bedrooms and Bathrooms
- 3 Bedrooms
- Split Bedroom Floorplan
- Walk-In Closet
- Walk-in Shower
Laundry
- Laundry Room
- Washer and Dryer Hookup
Outdoor Features
- Patio
Utilities
- Central Air
- Heat Pump System
Community Details
Overview
- Association fees include some amenities
- Chapman Trace Subdivision
- Mandatory home owners association
- On-Site Maintenance
Recreation
- Community Pool
Map
Home Values in the Area
Average Home Value in this Area
Property History
| Date | Event | Price | List to Sale | Price per Sq Ft |
|---|---|---|---|---|
| 05/31/2025 05/31/25 | Pending | -- | -- | -- |
| 05/31/2025 05/31/25 | For Sale | $361,000 | -- | $195 / Sq Ft |
Source: East Tennessee REALTORS® MLS
MLS Number: 1303008
- 8848 Chapman Trace Way
- 8840 Chapman Trace Way
- 8852 Chapman Trace Way
- 8847 Chapman Trace Way
- 8845 Chapman Trace Way
- 8849 Chapman Trace Way
- 8843 Chapman Trace Way
- The Marigold Plan at Chapman Trace
- The Lily Plan at Chapman Trace
- 8851 Chapman Trace Way
- 8827 Chapman Trace Way
- 8825 Chapman Trace Way
- 8823 Chapman Trace Way
- 9121 Rolling Stone Way
- 8710 Chapman Trace Way
- 8708 Chapman Trace Way
- 8706 Chapman Trace Way
- 8704 Chapman Trace Way
- 9115 Chapman Hwy Unit A
- 10023 Chapman Hwy

