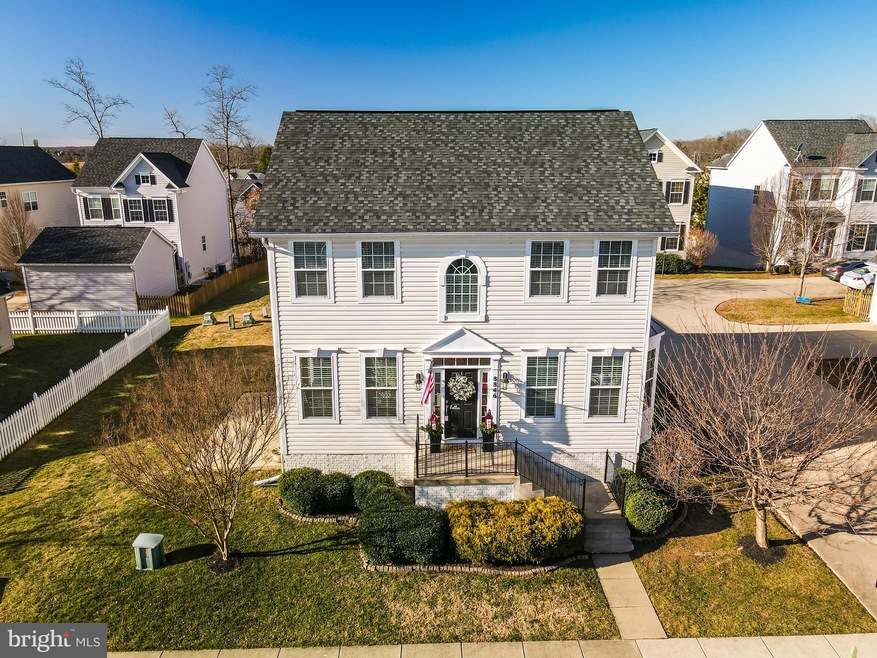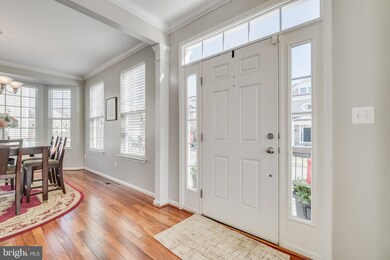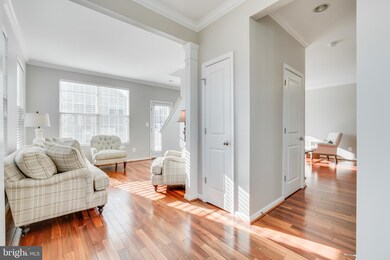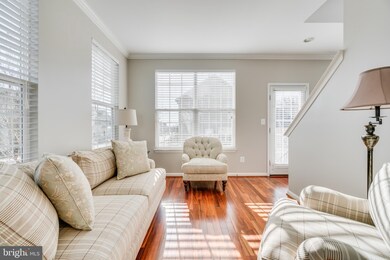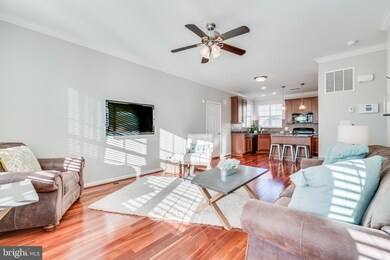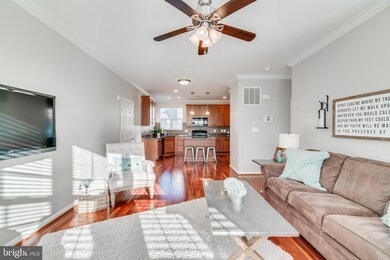
8846 Screech Owl Ct Gainesville, VA 20155
Meadows At Morris Farm NeighborhoodEstimated Value: $634,000 - $713,131
Highlights
- Colonial Architecture
- Recreation Room
- Whirlpool Bathtub
- Glenkirk Elementary School Rated A
- Wood Flooring
- 2-minute walk to Peacock Park
About This Home
As of February 2021Due to the incredibly strong interest in this property, there is an Offer Deadline of Saturday, January 16th at 8:00 pm Stunning, spacious and light filled single family home in sought after Meadows at Morris Farm neighborhood. Beautifully maintained home with hardwood floors on entire main level, gourmet kitchen with granite countertops and island for additional counter space. Renovated owner's suite bathroom is gorgeous with dual sinks, separate standing shower and soaking tub! Finished basement with "bonus room" - Would be a great space for a guest room, home office or home school room. Close to the Virginia Gateway shopping center, movie theatre and plenty of restaurants and shopping. This home is immaculate and ready for its new owners. Won't last long!
Home Details
Home Type
- Single Family
Est. Annual Taxes
- $5,174
Year Built
- Built in 2009
Lot Details
- 4,883 Sq Ft Lot
- Open Lot
- Property is in very good condition
- Property is zoned PMR
HOA Fees
- $100 Monthly HOA Fees
Parking
- 2 Car Attached Garage
- 2 Driveway Spaces
- Side Facing Garage
- Garage Door Opener
- On-Street Parking
Home Design
- Colonial Architecture
- Asphalt Roof
- Vinyl Siding
Interior Spaces
- Property has 3 Levels
- Built-In Features
- Ceiling height of 9 feet or more
- Ceiling Fan
- Recessed Lighting
- Window Treatments
- Entrance Foyer
- Family Room Off Kitchen
- Living Room
- Dining Room
- Recreation Room
- Storage Room
- Finished Basement
Kitchen
- Eat-In Kitchen
- Stove
- Built-In Microwave
- Ice Maker
- Dishwasher
- Upgraded Countertops
- Disposal
Flooring
- Wood
- Carpet
- Ceramic Tile
Bedrooms and Bathrooms
- 4 Bedrooms
- En-Suite Primary Bedroom
- En-Suite Bathroom
- Whirlpool Bathtub
Laundry
- Dryer
- Washer
Outdoor Features
- Patio
Utilities
- Forced Air Heating and Cooling System
- Electric Water Heater
- Satellite Dish
Listing and Financial Details
- Tax Lot 20A
- Assessor Parcel Number 7396-43-6034
Community Details
Overview
- Association fees include common area maintenance, snow removal, trash
- Meadows At Morris Farm HOA
- Meadows At Morris Farm Subdivision
Amenities
- Common Area
- Community Center
Recreation
- Tennis Courts
- Community Playground
- Community Pool
- Jogging Path
Ownership History
Purchase Details
Home Financials for this Owner
Home Financials are based on the most recent Mortgage that was taken out on this home.Purchase Details
Home Financials for this Owner
Home Financials are based on the most recent Mortgage that was taken out on this home.Purchase Details
Home Financials for this Owner
Home Financials are based on the most recent Mortgage that was taken out on this home.Similar Homes in Gainesville, VA
Home Values in the Area
Average Home Value in this Area
Purchase History
| Date | Buyer | Sale Price | Title Company |
|---|---|---|---|
| Clark Daubes Kenneth | $528,000 | Westcor Land Title | |
| Lemar Kevin B | $388,000 | -- | |
| Joseph Ricardo | $357,049 | Premier |
Mortgage History
| Date | Status | Borrower | Loan Amount |
|---|---|---|---|
| Closed | Clark Daubes Kenneth | $0 | |
| Previous Owner | Lemar Kevin B | $337,000 | |
| Previous Owner | Lemar Kevin B | $349,200 | |
| Previous Owner | Joseph Ricardo | $343,660 |
Property History
| Date | Event | Price | Change | Sq Ft Price |
|---|---|---|---|---|
| 02/08/2021 02/08/21 | Sold | $528,000 | 0.0% | $209 / Sq Ft |
| 01/19/2021 01/19/21 | Pending | -- | -- | -- |
| 01/16/2021 01/16/21 | Off Market | $528,000 | -- | -- |
| 01/14/2021 01/14/21 | For Sale | $474,900 | +22.4% | $188 / Sq Ft |
| 12/20/2013 12/20/13 | Sold | $388,000 | -1.8% | $143 / Sq Ft |
| 11/14/2013 11/14/13 | Pending | -- | -- | -- |
| 11/01/2013 11/01/13 | For Sale | $395,000 | -- | $145 / Sq Ft |
Tax History Compared to Growth
Tax History
| Year | Tax Paid | Tax Assessment Tax Assessment Total Assessment is a certain percentage of the fair market value that is determined by local assessors to be the total taxable value of land and additions on the property. | Land | Improvement |
|---|---|---|---|---|
| 2024 | $5,916 | $594,900 | $165,500 | $429,400 |
| 2023 | $5,811 | $558,500 | $145,300 | $413,200 |
| 2022 | $5,886 | $521,200 | $133,300 | $387,900 |
| 2021 | $5,577 | $456,600 | $112,200 | $344,400 |
| 2020 | $6,502 | $419,500 | $100,500 | $319,000 |
| 2019 | $6,357 | $410,100 | $96,900 | $313,200 |
| 2018 | $4,614 | $382,100 | $96,900 | $285,200 |
| 2017 | $4,666 | $377,600 | $96,900 | $280,700 |
| 2016 | $4,588 | $374,800 | $96,900 | $277,900 |
| 2015 | $4,384 | $368,200 | $96,900 | $271,300 |
| 2014 | $4,384 | $350,100 | $93,100 | $257,000 |
Agents Affiliated with this Home
-
Matt Megel

Seller's Agent in 2021
Matt Megel
EXP Realty, LLC
(703) 863-1792
37 in this area
152 Total Sales
-
Robert Chevez

Seller Co-Listing Agent in 2021
Robert Chevez
EXP Realty, LLC
(703) 596-9448
17 in this area
160 Total Sales
-
Jennifer Toole

Buyer's Agent in 2021
Jennifer Toole
TTR Sotheby's International Realty
(703) 489-0935
1 in this area
44 Total Sales
-
Mark Wilson

Seller's Agent in 2013
Mark Wilson
Long & Foster
(703) 307-1934
94 Total Sales
-

Buyer's Agent in 2013
Max Goodgion
Century 21 Capital Realty Corp.
(703) 368-9284
Map
Source: Bright MLS
MLS Number: VAPW511650
APN: 7396-43-6034
- 8868 Song Sparrow Dr
- 8903 Screech Owl Ct
- 8951 Junco Ct
- 14216 Sharpshinned Dr
- 8849 Brown Thrasher Ct
- 14381 Broadwinged Dr
- 14013 Indigo Bunting Ct
- 14401 Broadwinged Dr
- 8705 Lords View Loop
- 8245 Crackling Fire Dr
- 8967 Fenestra Place
- 13859 Barrymore Ct
- 13848 Barrymore Ct
- 14475 Bluff Point Ct
- 14484 Bluff Point Ct
- 13988 Dancing Twig Dr
- 13763 Deacons Way
- 14500 Moss Ledge Ct
- 8347 Crackling Cedar Ln
- 12052 Paper Birch Ln
- 8846 Screech Owl Ct
- 8826 Screech Owl Ct
- 14473 Sharpshinned Dr
- 8854 Screech Owl Ct
- 8842 Screech Owl Ct
- 8830 Screech Owl Ct
- 8858 Screech Owl Ct
- 8838 Screech Owl Ct
- 8850 Screech Owl Ct
- 8845 Screech Owl Ct
- 8838 Screech Owl Ct
- 8853 Screech Owl Ct
- 8834 Screech Owl Ct
- 8825 Screech Owl Ct
- 8829 Screech Owl Ct
- 8851 Screech Owl Ct
- 8822 Screech Owl Ct
- 8862 Screech Owl Ct
- 8870 Screech Owl Ct
- 8818 Screech Owl Ct
