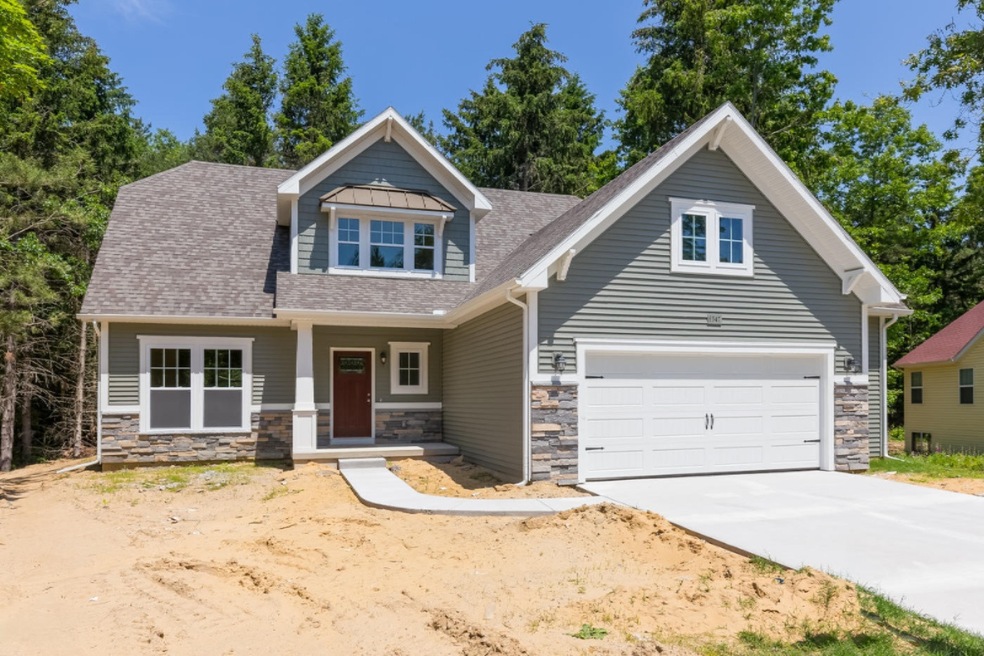
8847 Cobble Dr Byron Center, MI 49315
Highlights
- Under Construction
- Cape Cod Architecture
- Recreation Room
- Countryside Elementary School Rated A
- Deck
- Mud Room
About This Home
As of September 2021New construction home in Byron Center Schools. Home is RESNET engery certified and offers a 10-year structural warranty. This home features over 3400 sq. ft. of finished living space, 2.5 car garage, enhanced elevation with shake and stone details, 12x12 deck, walkout basement foundation, Finished basement with 2 additional bedrooms, full bath and kitchenette, designer kitchen with 36/42in upper kitchen cabinets, large 72in island, all granite counter tops, and stainless steel appliances, raised bathroom vanities, traditional style trim with enhanced door and window moldings, 5ft build in mudroom bench, wood laminate flooring in the kitchen, dining room, powder room, front entry, and great room and more!
Last Agent to Sell the Property
Allen Edwin Realty LLC License #6502404261 Listed on: 03/03/2017
Home Details
Home Type
- Single Family
Est. Annual Taxes
- $7,850
Year Built
- Built in 2017 | Under Construction
Lot Details
- 6,700 Sq Ft Lot
- Lot Dimensions are 92x136x92x125
- Property fronts a private road
Parking
- 2 Car Attached Garage
Home Design
- Cape Cod Architecture
- Brick or Stone Mason
- Composition Roof
- Vinyl Siding
- Stone
Interior Spaces
- 2-Story Property
- Insulated Windows
- Window Screens
- Mud Room
- Living Room
- Dining Area
- Recreation Room
- Kitchen Island
- Laundry on main level
Bedrooms and Bathrooms
- 5 Bedrooms | 1 Main Level Bedroom
Basement
- Walk-Out Basement
- 2 Bedrooms in Basement
Eco-Friendly Details
- Green Certified Home
- Energy-Efficient Windows with Low Emissivity
Outdoor Features
- Deck
- Porch
Utilities
- SEER Rated 13+ Air Conditioning Units
- SEER Rated 13-15 Air Conditioning Units
- Forced Air Heating and Cooling System
- Heating System Uses Natural Gas
- Natural Gas Water Heater
Ownership History
Purchase Details
Home Financials for this Owner
Home Financials are based on the most recent Mortgage that was taken out on this home.Purchase Details
Home Financials for this Owner
Home Financials are based on the most recent Mortgage that was taken out on this home.Similar Homes in Byron Center, MI
Home Values in the Area
Average Home Value in this Area
Purchase History
| Date | Type | Sale Price | Title Company |
|---|---|---|---|
| Warranty Deed | $442,000 | Star Title Agency Llc | |
| Warranty Deed | $80,000 | None Available |
Mortgage History
| Date | Status | Loan Amount | Loan Type |
|---|---|---|---|
| Open | $419,900 | New Conventional | |
| Previous Owner | $246,000 | New Conventional | |
| Previous Owner | $278,976 | New Conventional | |
| Previous Owner | $276,264 | Commercial |
Property History
| Date | Event | Price | Change | Sq Ft Price |
|---|---|---|---|---|
| 09/27/2021 09/27/21 | Sold | $442,000 | -3.9% | $129 / Sq Ft |
| 08/31/2021 08/31/21 | Pending | -- | -- | -- |
| 08/17/2021 08/17/21 | For Sale | -- | -- | -- |
| 08/17/2021 08/17/21 | Off Market | $459,900 | -- | -- |
| 08/10/2021 08/10/21 | For Sale | $459,900 | +31.9% | $135 / Sq Ft |
| 09/12/2017 09/12/17 | Sold | $348,720 | 0.0% | $103 / Sq Ft |
| 03/03/2017 03/03/17 | Pending | -- | -- | -- |
| 03/03/2017 03/03/17 | For Sale | $348,720 | -- | $103 / Sq Ft |
Tax History Compared to Growth
Tax History
| Year | Tax Paid | Tax Assessment Tax Assessment Total Assessment is a certain percentage of the fair market value that is determined by local assessors to be the total taxable value of land and additions on the property. | Land | Improvement |
|---|---|---|---|---|
| 2025 | $4,836 | $253,100 | $0 | $0 |
| 2024 | $4,836 | $242,600 | $0 | $0 |
| 2023 | $4,625 | $222,100 | $0 | $0 |
| 2022 | $6,446 | $207,100 | $0 | $0 |
| 2021 | $5,708 | $184,700 | $0 | $0 |
| 2020 | $3,873 | $183,600 | $0 | $0 |
| 2019 | $5,570 | $177,800 | $0 | $0 |
| 2018 | $5,455 | $172,400 | $31,500 | $140,900 |
| 2017 | $53 | $0 | $0 | $0 |
Agents Affiliated with this Home
-
Dan Otten
D
Seller's Agent in 2021
Dan Otten
Five Star Real Estate (M6)
(616) 257-9500
7 in this area
90 Total Sales
-
Rachel Major

Buyer's Agent in 2021
Rachel Major
Keller Williams Realty Rivertown
(616) 430-0807
14 in this area
595 Total Sales
-
Larissa Bereza

Buyer Co-Listing Agent in 2021
Larissa Bereza
Keller Williams Realty Rivertown
(616) 635-0397
2 in this area
156 Total Sales
-
Michael McGivney

Seller's Agent in 2017
Michael McGivney
Allen Edwin Realty LLC
(810) 202-7063
67 in this area
3,154 Total Sales
Map
Source: Southwestern Michigan Association of REALTORS®
MLS Number: 17008496
APN: 41-21-24-301-067
- 784 Petoskey Stone Dr
- 760 Petoskey Stone Dr
- 8781 Prairie Stone Dr SW
- 768 Sun Stone Dr SW
- 882 S Center Park Dr SW
- 937 Alles Dr SW
- 903 S Center Park Dr SW Unit 14
- 750 84th St SW
- 1725 Thyme Dr
- 8828 Division Ave S
- 8506 Division Ave S
- 8545 Division Ave S
- 8726 Division Ct SE
- 8480 Division Ave S
- 1760 Julienne Ct SW
- 1760 Julienne Ct SW
- 1760 Julienne Ct SW
- 1760 Julienne Ct SW
- 1760 Julienne Ct SW
- 1760 Julienne Ct SW
