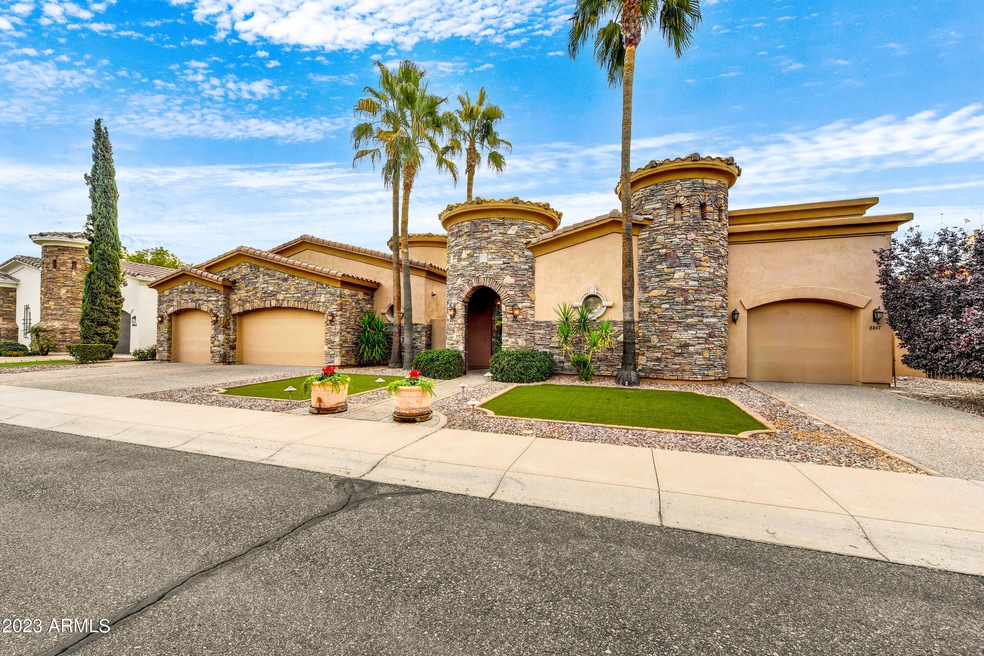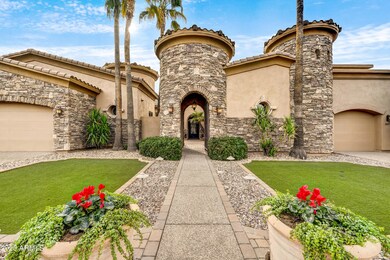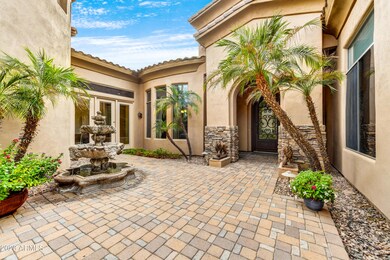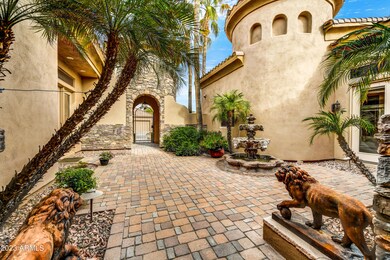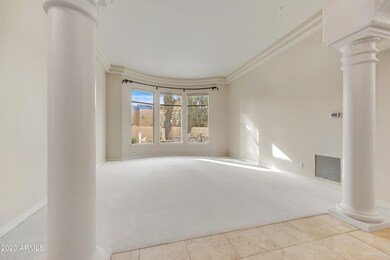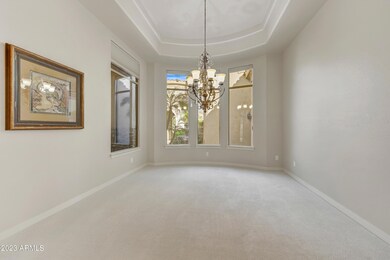
8847 E Ann Way Unit 24 Scottsdale, AZ 85260
Horizons NeighborhoodHighlights
- Heated Spa
- Gated Community
- Hydromassage or Jetted Bathtub
- Redfield Elementary School Rated A
- Santa Barbara Architecture
- Granite Countertops
About This Home
As of October 2024Superb Rare Offering...Fantastic value! You will not find a nicer home for the money! This lovely home is highly upgraded and has a large rare 4-car garage... a true haven for the automotive aficionado. The wonderfully designed floor plan is an entertainers delight, featuring a gourmet kitchen that will ignite the passions of any chef. Adorned with top-of-the-line appliances, a large island, and abundant cabinetry, your culinary creations will come to life effortlessly.The expansive family room exudes warmth with its inviting fireplace and an exit leading to the south-facing backyard that sets the stage for leisurely afternoons in the sun. Enjoy relaxing in the custom glass tile pool and spa, that casts a mesmerizing glow under the sun's embrace... Elevating the experience, this home boasts new AC units with a 10-year transferable warranty, freshly painted interiors, and energy-efficient LED lighting, ensuring comfort and style for years to come. Additional highlights include a quaint front courtyard, a built-in safe for peace of mind, a spacious master suite, and a versatile bonus/flex room. Ideally located, you will enjoy effortless living, with close proximity to premier shopping, world-class golf courses, and delectable dining options, all while benefiting from easy access to every corner of the valley. Don't let this rare jewel slip away...schedule your private showing today!
Last Agent to Sell the Property
DPR Realty LLC License #SA552604000 Listed on: 12/18/2023

Home Details
Home Type
- Single Family
Est. Annual Taxes
- $7,141
Year Built
- Built in 2005
Lot Details
- 0.31 Acre Lot
- Private Streets
- Desert faces the front and back of the property
- Block Wall Fence
- Artificial Turf
- Misting System
- Front and Back Yard Sprinklers
- Sprinklers on Timer
- Private Yard
HOA Fees
- $226 Monthly HOA Fees
Parking
- 4 Car Direct Access Garage
- Garage Door Opener
Home Design
- Santa Barbara Architecture
- Wood Frame Construction
- Tile Roof
- Stone Exterior Construction
- Stucco
Interior Spaces
- 4,621 Sq Ft Home
- 1-Story Property
- Wet Bar
- Ceiling height of 9 feet or more
- Ceiling Fan
- Gas Fireplace
- Double Pane Windows
- Solar Screens
- Family Room with Fireplace
Kitchen
- Eat-In Kitchen
- Breakfast Bar
- Kitchen Island
- Granite Countertops
Flooring
- Floors Updated in 2023
- Carpet
- Tile
Bedrooms and Bathrooms
- 3 Bedrooms
- Primary Bathroom is a Full Bathroom
- 3.5 Bathrooms
- Dual Vanity Sinks in Primary Bathroom
- Hydromassage or Jetted Bathtub
- Bathtub With Separate Shower Stall
Home Security
- Security System Owned
- Fire Sprinkler System
Pool
- Heated Spa
- Heated Pool
Outdoor Features
- Covered patio or porch
- Built-In Barbecue
Schools
- Redfield Elementary School
- Desert Canyon Elementary Middle School
- Desert Mountain High School
Utilities
- Cooling System Updated in 2023
- Refrigerated Cooling System
- Zoned Heating
- Water Filtration System
- Tankless Water Heater
- High Speed Internet
- Cable TV Available
Additional Features
- No Interior Steps
- ENERGY STAR Qualified Equipment for Heating
Listing and Financial Details
- Home warranty included in the sale of the property
- Tax Lot 24
- Assessor Parcel Number 217-60-154
Community Details
Overview
- Association fees include ground maintenance, street maintenance
- Apm Association, Phone Number (480) 941-1077
- Built by Classic Stellar
- Paso Fino Estates Replat Subdivision
Security
- Gated Community
Ownership History
Purchase Details
Home Financials for this Owner
Home Financials are based on the most recent Mortgage that was taken out on this home.Purchase Details
Home Financials for this Owner
Home Financials are based on the most recent Mortgage that was taken out on this home.Purchase Details
Home Financials for this Owner
Home Financials are based on the most recent Mortgage that was taken out on this home.Purchase Details
Purchase Details
Home Financials for this Owner
Home Financials are based on the most recent Mortgage that was taken out on this home.Similar Homes in Scottsdale, AZ
Home Values in the Area
Average Home Value in this Area
Purchase History
| Date | Type | Sale Price | Title Company |
|---|---|---|---|
| Quit Claim Deed | -- | Pioneer Title Agency | |
| Warranty Deed | $1,810,000 | First American Title Insurance | |
| Interfamily Deed Transfer | -- | Accommodation | |
| Interfamily Deed Transfer | -- | Grand Canyon Title Agency In | |
| Cash Sale Deed | $1,425,000 | First American Title Ins Co | |
| Warranty Deed | $979,600 | Security Title Agency Inc |
Mortgage History
| Date | Status | Loan Amount | Loan Type |
|---|---|---|---|
| Open | $1,000,000 | Credit Line Revolving | |
| Previous Owner | $750,000 | New Conventional | |
| Previous Owner | $400,000 | New Conventional | |
| Previous Owner | $150,000 | Credit Line Revolving | |
| Previous Owner | $630,000 | New Conventional | |
| Previous Owner | $100,000 | Credit Line Revolving | |
| Previous Owner | $400,000 | New Conventional | |
| Previous Owner | $832,660 | Construction |
Property History
| Date | Event | Price | Change | Sq Ft Price |
|---|---|---|---|---|
| 10/08/2024 10/08/24 | Sold | $1,810,000 | -2.2% | $392 / Sq Ft |
| 09/09/2024 09/09/24 | Pending | -- | -- | -- |
| 09/01/2024 09/01/24 | Price Changed | $1,850,000 | -7.3% | $400 / Sq Ft |
| 02/03/2024 02/03/24 | For Sale | $1,995,000 | 0.0% | $432 / Sq Ft |
| 02/03/2024 02/03/24 | Off Market | $1,995,000 | -- | -- |
| 12/18/2023 12/18/23 | For Sale | $1,995,000 | -- | $432 / Sq Ft |
Tax History Compared to Growth
Tax History
| Year | Tax Paid | Tax Assessment Tax Assessment Total Assessment is a certain percentage of the fair market value that is determined by local assessors to be the total taxable value of land and additions on the property. | Land | Improvement |
|---|---|---|---|---|
| 2025 | $7,231 | $115,741 | -- | -- |
| 2024 | $7,141 | $110,229 | -- | -- |
| 2023 | $7,141 | $133,510 | $26,700 | $106,810 |
| 2022 | $6,744 | $105,020 | $21,000 | $84,020 |
| 2021 | $7,203 | $95,220 | $19,040 | $76,180 |
| 2020 | $7,366 | $93,470 | $18,690 | $74,780 |
| 2019 | $7,087 | $88,950 | $17,790 | $71,160 |
| 2018 | $6,897 | $96,820 | $19,360 | $77,460 |
| 2017 | $6,580 | $81,950 | $16,390 | $65,560 |
| 2016 | $6,441 | $77,400 | $15,480 | $61,920 |
| 2015 | $6,906 | $89,760 | $17,950 | $71,810 |
Agents Affiliated with this Home
-
Carrie Mellon
C
Seller's Agent in 2024
Carrie Mellon
DPR Realty
(602) 339-4205
2 in this area
24 Total Sales
-
Lisa O'Brien

Seller Co-Listing Agent in 2024
Lisa O'Brien
DPR Realty
(602) 380-9053
1 in this area
20 Total Sales
Map
Source: Arizona Regional Multiple Listing Service (ARMLS)
MLS Number: 6639633
APN: 217-60-154
- 8924 E Charter Oak Dr
- 8935 E Larkspur Dr
- 8689 E Windrose Dr
- 8812 E Riviera Dr
- 8877 E Riviera Dr
- 8807 E Dahlia Dr
- 9160 E Wethersfield Rd
- 11805 N 90th Way
- 9028 E Altadena Ave
- 9015 E Altadena Ave
- 9085 E Windrose Dr
- 8603 E Aster Dr
- 8644 E Sweetwater Ave
- 9100 E Captain Dreyfus Ave
- 11454 N 87th Place
- 13250 N 90th Way
- 9369 E Ann Way
- 9322 E Jenan Dr
- 8884 E Arizona Park Place
- 8972 E Arizona Park Place
