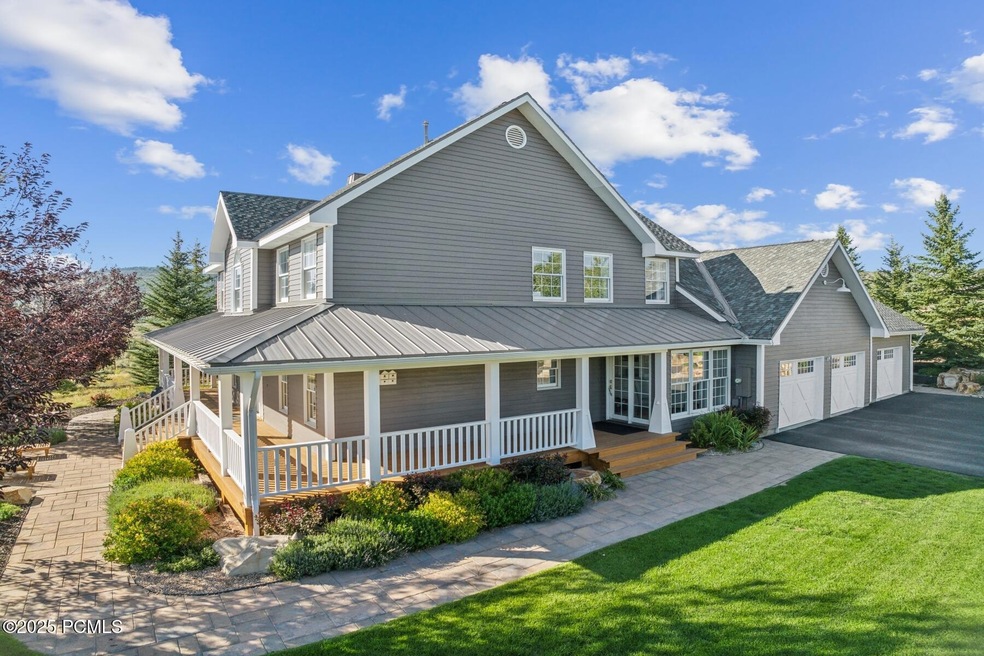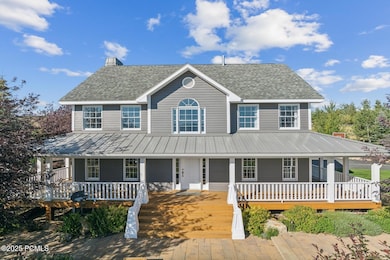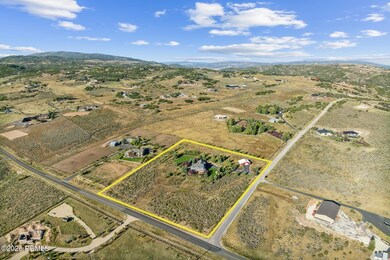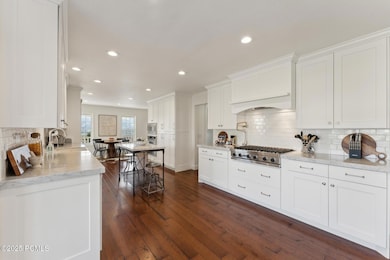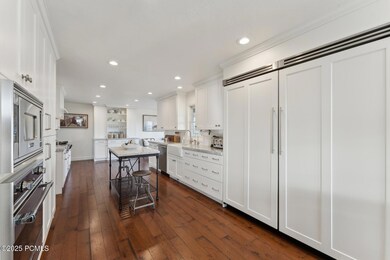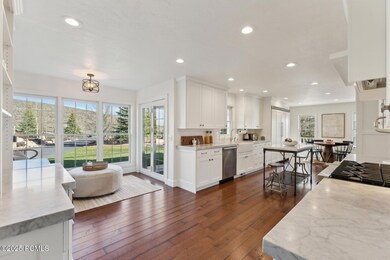
8848 Highfield Rd Park City, UT 84098
Highlights
- Views of Ski Resort
- Barn
- Home Theater
- Trailside School Rated 10
- Horse Property
- RV Garage
About This Home
As of May 2025Welcome to the ultimate blend of country chic and modern comfort. Nestled on 5.36 acres of flat, usable horse property in Silver Creek, this picturesque retreat is framed by almost 100 mature trees, creating natural privacy and a storybook sense of place. From the moment you arrive, the inviting front porch sets the tone, offering sweeping mountain views and a warm welcome. Step inside to a crisp, gourmet kitchen featuring Viking appliances, a cozy breakfast nook along with a secondary sunlit space perfect for morning coffee or curling up with a book. The kitchen flows seamlessly into a spacious dining area and an expansive family room that opens to the backyard oasis, complete with a lush lawn, high-end landscaping complemented by extensive rockwork, and a dreamy patio ideal for fireside evenings under the stars. Upstairs, the primary suite offers a peaceful sanctuary, joined by three additional bedrooms. The walk-out lower level is just right for guests or entertaining, with a large family room, a kitchenette, a fun bunk room, and abundant storage. You'll find finished space in the garage, ideal for a home office, fitness studio, or music room. There is even a barn ready for horses, recreational vehicles or your next big hobby project. Whether you're drawn to the quiet country lifestyle, wide-open spaces, or simply want room to breathe and grow, this home delivers. Peaceful, private, and full of possibility. Designer furnishings negotiable.
Last Agent to Sell the Property
BHHS Utah Properties - SV License #7507324-SA00 Listed on: 04/14/2025

Home Details
Home Type
- Single Family
Est. Annual Taxes
- $9,148
Year Built
- Built in 1993 | Remodeled in 2020
Lot Details
- 5.36 Acre Lot
- South Facing Home
- Southern Exposure
- Property is Fully Fenced
- Landscaped
- Corner Lot
- Level Lot
- Sprinkler System
- Many Trees
Parking
- 3 Car Garage
- Garage Door Opener
- RV Garage
Property Views
- Ski Resort
- Woods
- Trees
- Mountain
- Meadow
- Valley
Home Design
- Traditional Architecture
- Wood Frame Construction
- Asphalt Roof
- HardiePlank Siding
- Concrete Perimeter Foundation
Interior Spaces
- 3,800 Sq Ft Home
- Multi-Level Property
- Wet Bar
- Furnished
- Ceiling Fan
- Gas Fireplace
- Great Room
- Family Room
- Formal Dining Room
- Home Theater
- Home Office
- Storage
- Fire and Smoke Detector
Kitchen
- Breakfast Area or Nook
- Eat-In Kitchen
- Double Oven
- Gas Range
- Microwave
- Dishwasher
- Granite Countertops
- Disposal
Flooring
- Wood
- Tile
Bedrooms and Bathrooms
- 4 Bedrooms
- Walk-In Closet
- In-Law or Guest Suite
- Double Vanity
Laundry
- Laundry Room
- Washer
Basement
- Partial Basement
- Sump Pump
Outdoor Features
- Horse Property
- Patio
- Outdoor Storage
- Porch
Utilities
- Forced Air Heating and Cooling System
- Natural Gas Connected
- Private Water Source
- Well
- Gas Water Heater
- Water Purifier
- Water Softener is Owned
- Septic Tank
- High Speed Internet
- Cable TV Available
Additional Features
- Barn
- Riding Trail
Listing and Financial Details
- Assessor Parcel Number Sl-A-55
Community Details
Overview
- No Home Owners Association
- Silver Creek Estates Subdivision
Recreation
- Horse Trails
- Trails
Ownership History
Purchase Details
Home Financials for this Owner
Home Financials are based on the most recent Mortgage that was taken out on this home.Purchase Details
Purchase Details
Home Financials for this Owner
Home Financials are based on the most recent Mortgage that was taken out on this home.Purchase Details
Home Financials for this Owner
Home Financials are based on the most recent Mortgage that was taken out on this home.Purchase Details
Home Financials for this Owner
Home Financials are based on the most recent Mortgage that was taken out on this home.Purchase Details
Home Financials for this Owner
Home Financials are based on the most recent Mortgage that was taken out on this home.Purchase Details
Home Financials for this Owner
Home Financials are based on the most recent Mortgage that was taken out on this home.Similar Homes in Park City, UT
Home Values in the Area
Average Home Value in this Area
Purchase History
| Date | Type | Sale Price | Title Company |
|---|---|---|---|
| Warranty Deed | -- | Real Advantage Title Insurance | |
| Interfamily Deed Transfer | -- | None Available | |
| Warranty Deed | -- | Park City Title Co | |
| Warranty Deed | -- | First American Title Company | |
| Quit Claim Deed | -- | None Available | |
| Interfamily Deed Transfer | -- | Equity Title | |
| Interfamily Deed Transfer | -- | Equity Title |
Mortgage History
| Date | Status | Loan Amount | Loan Type |
|---|---|---|---|
| Open | $2,000,000 | New Conventional | |
| Previous Owner | $736,415 | FHA | |
| Previous Owner | $330,650 | New Conventional | |
| Previous Owner | $258,000 | New Conventional |
Property History
| Date | Event | Price | Change | Sq Ft Price |
|---|---|---|---|---|
| 05/22/2025 05/22/25 | Sold | -- | -- | -- |
| 04/17/2025 04/17/25 | Pending | -- | -- | -- |
| 04/14/2025 04/14/25 | For Sale | $2,785,000 | +123.0% | $733 / Sq Ft |
| 04/28/2014 04/28/14 | Sold | -- | -- | -- |
| 03/29/2014 03/29/14 | Pending | -- | -- | -- |
| 02/11/2014 02/11/14 | For Sale | $1,249,000 | +47.1% | $501 / Sq Ft |
| 12/14/2012 12/14/12 | Sold | -- | -- | -- |
| 11/08/2012 11/08/12 | Pending | -- | -- | -- |
| 09/10/2012 09/10/12 | For Sale | $849,000 | -- | $249 / Sq Ft |
Tax History Compared to Growth
Tax History
| Year | Tax Paid | Tax Assessment Tax Assessment Total Assessment is a certain percentage of the fair market value that is determined by local assessors to be the total taxable value of land and additions on the property. | Land | Improvement |
|---|---|---|---|---|
| 2023 | $7,338 | $1,372,160 | $563,250 | $808,910 |
| 2022 | $8,284 | $1,295,683 | $563,250 | $732,433 |
| 2021 | $5,339 | $761,221 | $232,725 | $528,496 |
| 2020 | $4,560 | $625,159 | $232,725 | $392,434 |
| 2019 | $5,619 | $625,159 | $232,725 | $392,434 |
| 2018 | $4,646 | $621,034 | $228,600 | $392,434 |
| 2017 | $4,369 | $621,034 | $228,600 | $392,434 |
| 2016 | $4,285 | $571,279 | $228,600 | $342,679 |
| 2015 | $3,710 | $480,529 | $0 | $0 |
| 2013 | $3,834 | $372,420 | $0 | $0 |
Agents Affiliated with this Home
-

Seller's Agent in 2025
Toni Faulk
BHHS Utah Properties - SV
(435) 901-0622
13 in this area
214 Total Sales
-
B
Buyer's Agent in 2025
Ben Fisher
Christies International RE PC
(435) 962-0192
8 in this area
47 Total Sales
-
N
Seller's Agent in 2014
Nancy Erni
BHHS Utah Properties - MST
-
R
Seller Co-Listing Agent in 2014
Ryan McLaughlin
Prudential Utah RE - MST
-
C
Seller's Agent in 2012
Court Klekas
Summit Sotheby's International Realty
Map
Source: Park City Board of REALTORS®
MLS Number: 12501509
APN: SL-A-55
- 1228 E Oakridge Rd S
- 8819 Highfield Rd
- 8819 Highfield Rd Unit 61
- 725 Redden Rd
- 1271 Oakridge Rd S
- 1271 E Oakridge Rd S
- 728 Aspen Ln
- 9506 Silver Creek Rd
- 7952 Long Rifle Rd
- 9036 Cottonwood Trail
- 1275 E Canyon Gate Rd Unit 31
- 1275 E Canyon Gate Rd
- 8156 N Highfield Rd Unit 82
- 9233 Spotted Owl Unit 26
- 9233 Spotted Owl
- 756 E Canyon Gate Rd
- 756 E Canyon Gate Rd Unit 63
- 481 Wasatch Way
- 7816 Long Rifle Rd
- 501 E Canyon Gate Rd
