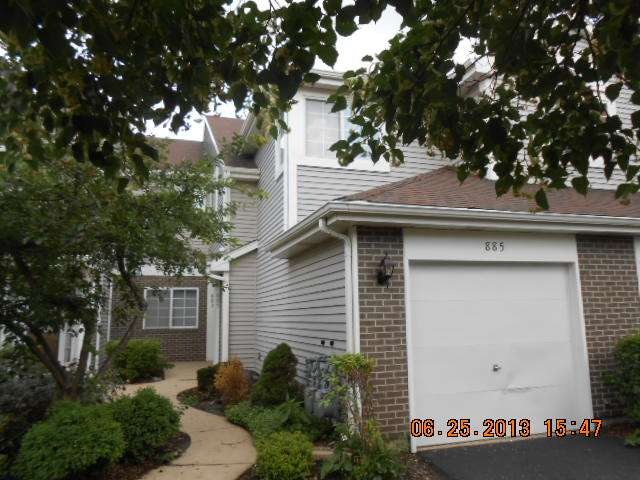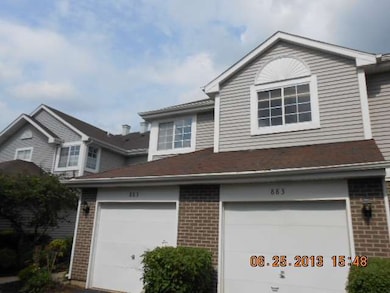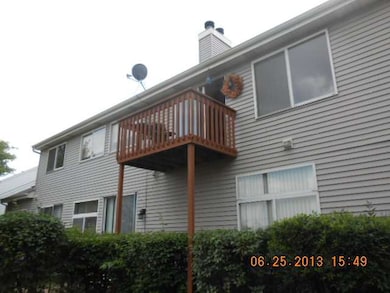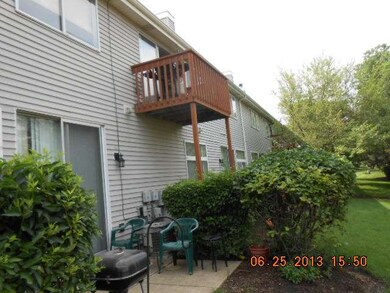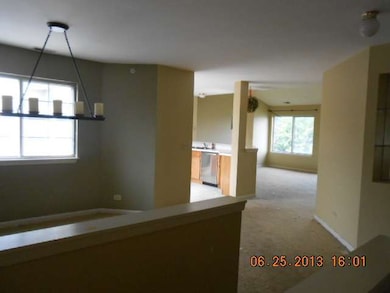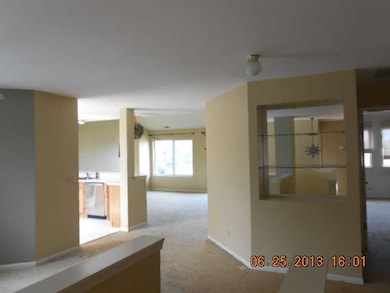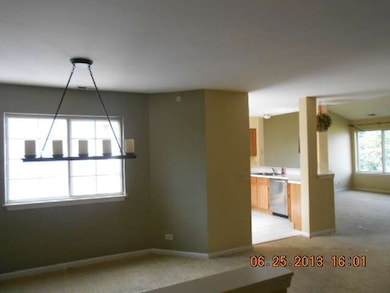
885 Addison Ave Lombard, IL 60148
York Center NeighborhoodHighlights
- Deck
- Vaulted Ceiling
- Breakfast Bar
- Willowbrook High School Rated A
- Attached Garage
- Entrance Foyer
About This Home
As of August 2013REO - BANK OWNED.PROPERTY SOLD "AS IS" WITHOUT REPAIR, WARRANTY OR SELLER DISCLOSURE Buyer/Buyer's Agent is res for utility activation related to inspections Listing Broker & Seller assume no resp & make no guarantees/warranties or representations as to the availability or accuracy of the property information, photographs or other information depicted/described herein-CERTIFIED FUNDS; EARNEST MONEY: TO"PREMIUM TITLE
Last Agent to Sell the Property
Real Edge Realty License #471014412 Listed on: 07/09/2013
Property Details
Home Type
- Condominium
Est. Annual Taxes
- $6,176
Year Built
- 1993
HOA Fees
- $188 per month
Parking
- Attached Garage
- Garage Transmitter
- Driveway
Home Design
- Brick Exterior Construction
- Slab Foundation
- Asphalt Shingled Roof
Interior Spaces
- Primary Bathroom is a Full Bathroom
- Vaulted Ceiling
- Gas Log Fireplace
- Entrance Foyer
Kitchen
- Breakfast Bar
- Oven or Range
- Dishwasher
Laundry
- Dryer
- Washer
Outdoor Features
- Deck
Utilities
- Forced Air Heating and Cooling System
- Heating System Uses Gas
- Lake Michigan Water
Community Details
Amenities
- Common Area
Pet Policy
- Pets Allowed
Ownership History
Purchase Details
Home Financials for this Owner
Home Financials are based on the most recent Mortgage that was taken out on this home.Purchase Details
Home Financials for this Owner
Home Financials are based on the most recent Mortgage that was taken out on this home.Purchase Details
Purchase Details
Home Financials for this Owner
Home Financials are based on the most recent Mortgage that was taken out on this home.Similar Homes in Lombard, IL
Home Values in the Area
Average Home Value in this Area
Purchase History
| Date | Type | Sale Price | Title Company |
|---|---|---|---|
| Quit Claim Deed | -- | Attorney | |
| Special Warranty Deed | $151,299 | Premer Title | |
| Sheriffs Deed | -- | None Available | |
| Warranty Deed | $148,000 | -- |
Mortgage History
| Date | Status | Loan Amount | Loan Type |
|---|---|---|---|
| Open | $102,000 | New Conventional | |
| Previous Owner | $113,250 | New Conventional | |
| Previous Owner | $103,500 | Purchase Money Mortgage | |
| Closed | $14,790 | No Value Available |
Property History
| Date | Event | Price | Change | Sq Ft Price |
|---|---|---|---|---|
| 08/01/2020 08/01/20 | Rented | $2,000 | 0.0% | -- |
| 07/16/2020 07/16/20 | Under Contract | -- | -- | -- |
| 06/10/2020 06/10/20 | For Rent | $2,000 | 0.0% | -- |
| 08/15/2017 08/15/17 | Rented | $2,000 | 0.0% | -- |
| 08/12/2017 08/12/17 | Under Contract | -- | -- | -- |
| 07/26/2017 07/26/17 | For Rent | $2,000 | 0.0% | -- |
| 08/07/2013 08/07/13 | Sold | $151,299 | +0.2% | $112 / Sq Ft |
| 07/20/2013 07/20/13 | Pending | -- | -- | -- |
| 07/09/2013 07/09/13 | For Sale | $151,000 | -- | $111 / Sq Ft |
Tax History Compared to Growth
Tax History
| Year | Tax Paid | Tax Assessment Tax Assessment Total Assessment is a certain percentage of the fair market value that is determined by local assessors to be the total taxable value of land and additions on the property. | Land | Improvement |
|---|---|---|---|---|
| 2024 | $6,176 | $83,863 | $8,381 | $75,482 |
| 2023 | $5,921 | $77,550 | $7,750 | $69,800 |
| 2022 | $5,893 | $78,040 | $7,810 | $70,230 |
| 2021 | $5,700 | $76,100 | $7,620 | $68,480 |
| 2020 | $5,590 | $74,430 | $7,450 | $66,980 |
| 2019 | $5,279 | $70,760 | $7,080 | $63,680 |
| 2018 | $4,689 | $59,800 | $5,980 | $53,820 |
| 2017 | $4,105 | $56,990 | $5,700 | $51,290 |
| 2016 | $4,040 | $53,690 | $5,370 | $48,320 |
| 2015 | $3,836 | $50,020 | $5,000 | $45,020 |
| 2014 | $3,913 | $50,660 | $5,060 | $45,600 |
| 2013 | $3,856 | $51,370 | $5,130 | $46,240 |
Agents Affiliated with this Home
-
Rachael Real

Seller's Agent in 2020
Rachael Real
Independent Property Consultants
(630) 542-8688
1 in this area
91 Total Sales
-
Zachary Koran

Buyer's Agent in 2020
Zachary Koran
Baird & Warner
(312) 662-9977
149 Total Sales
-
Munir Matariyeh

Buyer's Agent in 2017
Munir Matariyeh
Real Broker, LLC
(708) 580-6644
82 Total Sales
-
Gail Manion

Seller's Agent in 2013
Gail Manion
Real Edge Realty
(630) 885-1998
23 Total Sales
Map
Source: Midwest Real Estate Data (MRED)
MLS Number: MRD08389714
APN: 06-16-119-128
- 928 S Michigan Ave
- 305 Willowcrest Dr
- 140 W Adams St
- 829 S School St
- 10 Lombard Cir
- 22 W Jackson St
- 2 Ardmore Ave
- 840 S Ardmore Ave
- 19 E Jackson St
- 626 S Harvard Ave
- 1012 Apple Ln
- 1539 S Ardmore Ave Unit E
- 432 S Michigan Ave
- 1041 E Division St
- 18W118 14th St Unit 4
- 0S638 Euclid Ave
- 1S222 Danby St Unit 3
- 194 Washington St
- 18W168 Standish Ln Unit 8
- 1S124 Winthrop Ln
