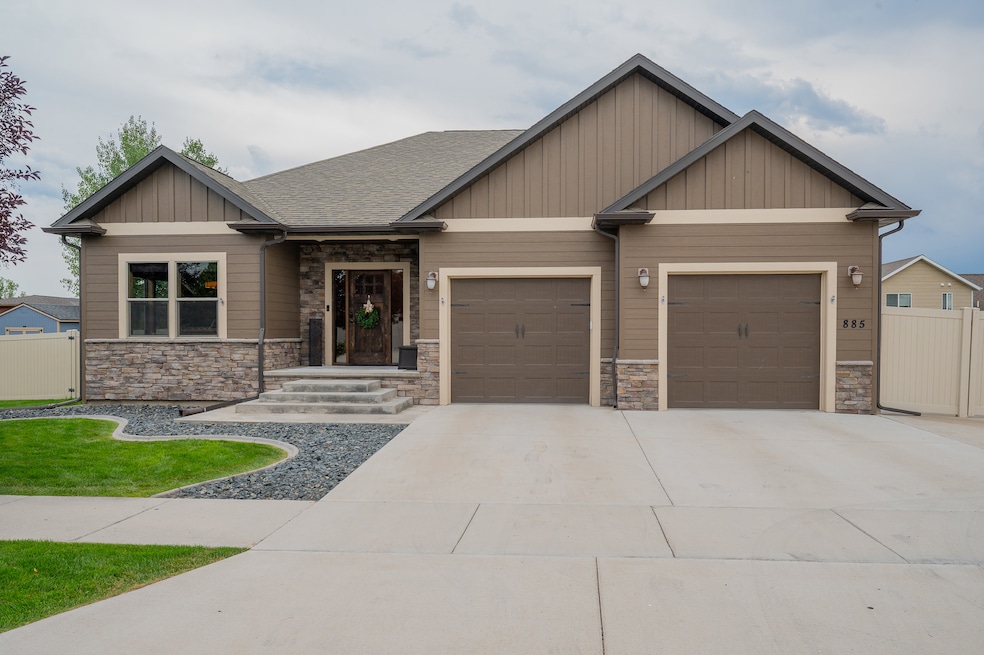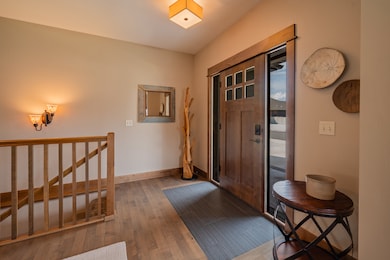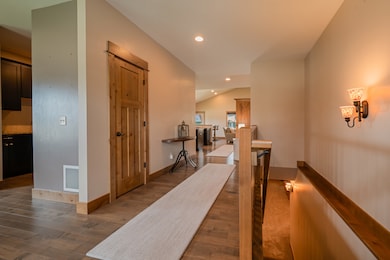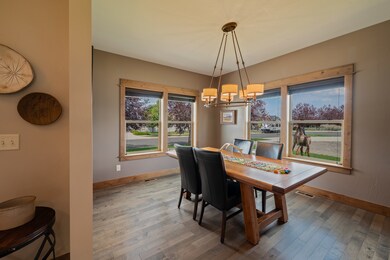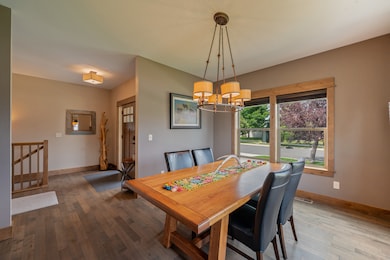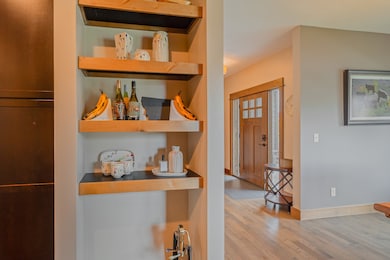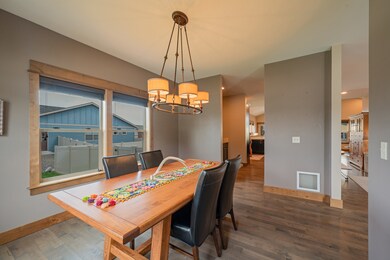885 Amethyst Ave Helena, MT 59602
North Central NeighborhoodEstimated payment $4,781/month
Highlights
- RV or Boat Parking
- Covered Patio or Porch
- Laundry Room
- No HOA
- 2 Car Attached Garage
- Heated Garage
About This Home
Located in one of Helena’s most desirable neighborhoods, this home offers space, style, and rare in-town perks. This 4-bedroom, 2.5-bath home features an open-concept kitchen and living area, formal dining room, and a butler’s pantry—ideal for entertaining. The main-floor master suite provides convenience and privacy, including a large closet with washer/dryer hookups. Downstairs includes additional bedrooms, a bathroom, laundry, family/game room, and storage—perfect for guests or everyday living. Step outside to the show-stopping timber frame covered patio with fire pit and built-in cabinetry—perfect for al fresco dining or relaxing in Montana’s beautiful seasons. Need space for vehicles, RVs, or toys? Enjoy private extra parking—a rare city perk. A matching storage shed is also included. Homes like this don’t come around often—schedule your showing today!
Listing Agent
Century 21 Heritage Realty - Helena License #RRE-RBS-LIC-32583 Listed on: 08/07/2025

Home Details
Home Type
- Single Family
Est. Annual Taxes
- $6,737
Year Built
- Built in 2012
Lot Details
- 9,627 Sq Ft Lot
- Vinyl Fence
- Back Yard Fenced
Parking
- 2 Car Attached Garage
- Heated Garage
- Additional Parking
- RV or Boat Parking
Home Design
- Poured Concrete
- Asphalt Roof
Interior Spaces
- 3,420 Sq Ft Home
- Property has 1 Level
- Finished Basement
Kitchen
- Oven or Range
- Dishwasher
Bedrooms and Bathrooms
- 4 Bedrooms
Laundry
- Laundry Room
- Washer Hookup
Outdoor Features
- Covered Patio or Porch
Community Details
- No Home Owners Association
Listing and Financial Details
- Assessor Parcel Number 05188818114230000
Map
Home Values in the Area
Average Home Value in this Area
Tax History
| Year | Tax Paid | Tax Assessment Tax Assessment Total Assessment is a certain percentage of the fair market value that is determined by local assessors to be the total taxable value of land and additions on the property. | Land | Improvement |
|---|---|---|---|---|
| 2025 | $4,800 | $745,100 | $0 | $0 |
| 2024 | $6,038 | $627,200 | $0 | $0 |
| 2023 | $6,679 | $627,200 | $0 | $0 |
| 2022 | $6,029 | $480,000 | $0 | $0 |
| 2021 | $5,347 | $480,000 | $0 | $0 |
| 2020 | $5,732 | $449,500 | $0 | $0 |
| 2019 | $5,893 | $449,500 | $0 | $0 |
| 2018 | $4,192 | $307,100 | $0 | $0 |
| 2017 | $3,089 | $307,100 | $0 | $0 |
| 2016 | $3,764 | $304,900 | $0 | $0 |
| 2015 | $3,128 | $304,900 | $0 | $0 |
| 2014 | $2,799 | $150,997 | $0 | $0 |
Property History
| Date | Event | Price | List to Sale | Price per Sq Ft | Prior Sale |
|---|---|---|---|---|---|
| 08/07/2025 08/07/25 | For Sale | $799,000 | +149.2% | $234 / Sq Ft | |
| 12/10/2012 12/10/12 | Sold | -- | -- | -- | View Prior Sale |
| 12/09/2012 12/09/12 | For Sale | $320,675 | -- | $96 / Sq Ft | |
| 05/17/2012 05/17/12 | Pending | -- | -- | -- |
Purchase History
| Date | Type | Sale Price | Title Company |
|---|---|---|---|
| Warranty Deed | -- | Chicago Title Company |
Mortgage History
| Date | Status | Loan Amount | Loan Type |
|---|---|---|---|
| Previous Owner | $314,866 | FHA |
Source: Montana Regional MLS
MLS Number: 30055136
APN: 05-1888-18-1-14-23-0000
- 855 Jade St
- 845 Faw Rd
- 3490 Blackhawk St
- 835 Onyx Place
- 3960 Canal Dr
- 40 Hummingbird Ct
- 32 Hummingbird Ct
- 4055 N Montana Ave
- 1344 Beaverhead Rd
- 4324 N Montana Ave
- 1325 Cambray Loop
- 322 Andesite Ave Unit A and B
- 815 Hialeah Ct
- 923 Hialeah Ct
- 455 Russell Ln
- 360 Barney St Unit C
- 350 Barney St Unit A
- 340 Barney St Unit A
- 364 Northgate Loop
- 3293 Arbor Dr
- 410 Grizz Ave
- 3830 Green Meadow Dr Unit 2
- 1930 Tiger Ave
- 2845 N Sanders St
- 1637 Aspen St
- 1215 Walnut St
- 1319 Walnut St
- 1626 Walnut St Unit 1628 Walnut Street
- 1430 E Lyndale Ave
- 1714 Euclid Ave Unit 1716
- 5820 N Montana Ave
- 1033 12th Ave
- 2115 Missoula Ave
- 114 N Hoback St
- 523 Breckenridge St Unit 3 basement
- 1125 E Broadway St
- 2470 York Rd Unit 3
- 1103 Spring St
- 301 Geddis St
- 624 S California St
