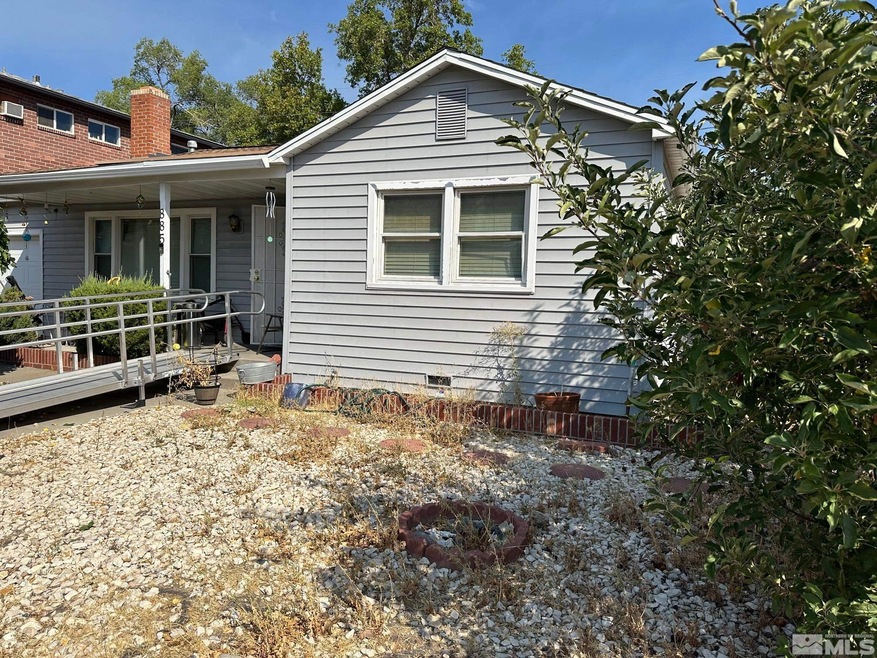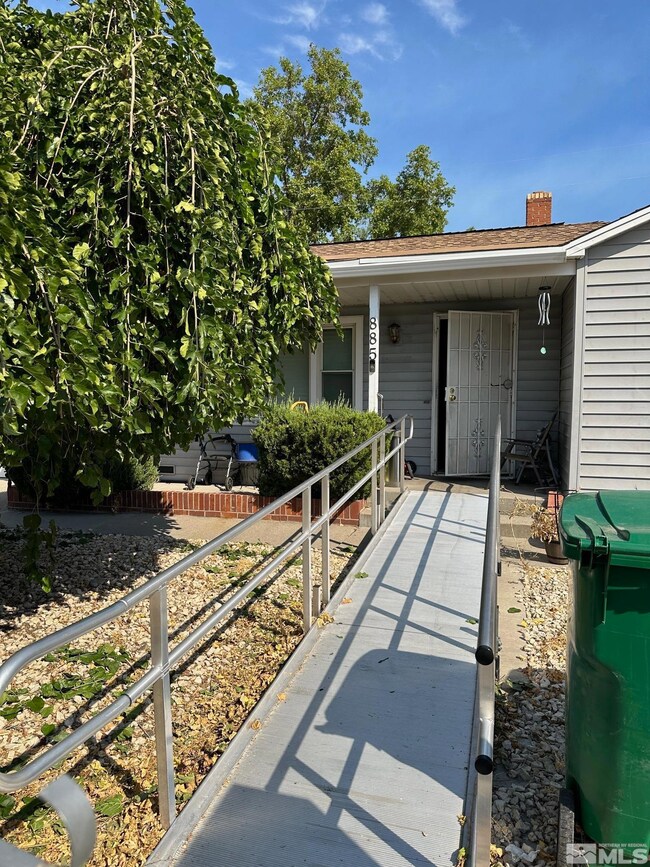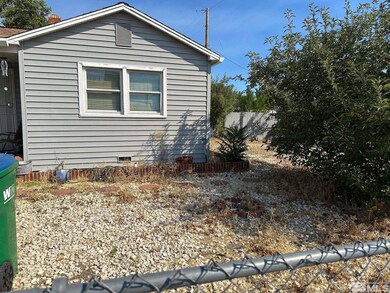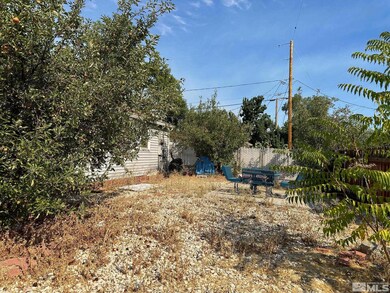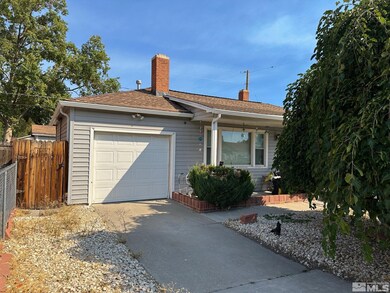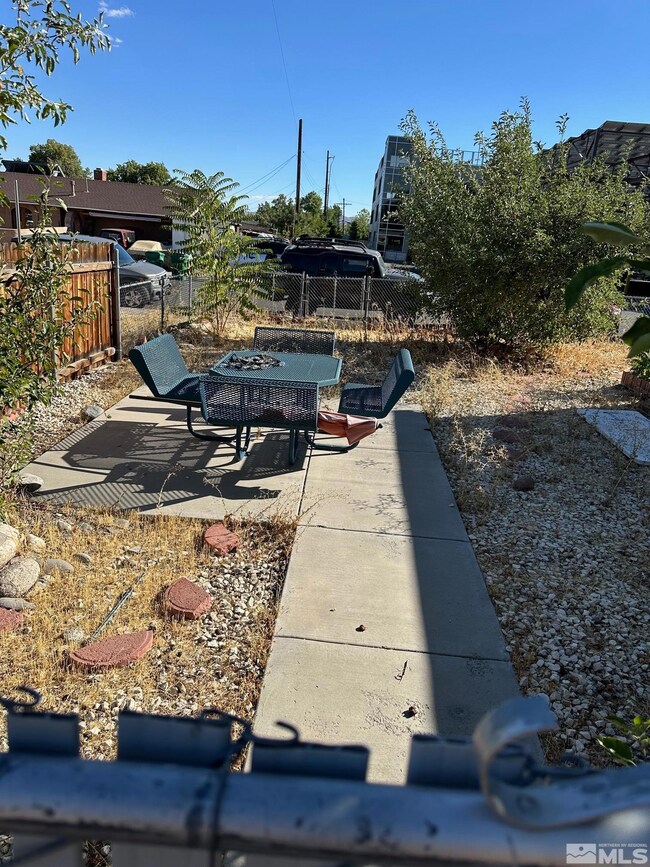
885 Belli Dr Reno, NV 89502
Wells Avenue District NeighborhoodHighlights
- RV Access or Parking
- Wood Flooring
- 1 Car Attached Garage
- View of Trees or Woods
- No HOA
- 4-minute walk to Wilkinson Park
About This Home
As of October 2024Great location in almost all you need . Very close to hospital, schools, grocery stores, restaurants etc. Property to be sold on its current condition with NO repairs by seller. Buyer will be responsible to remove all seller's personal properties including the old RV Trailer at the backyard after close of escrow with NO warranties., All showings are by appointment ONLY and has to be confirmed by listing agent. Extra full bathroom in the garage area has no permit. Fireplace has not been used for years. Supra lockbox in the front door. Refrigerator, Washer and Dryer in the garage are NOT included in the sale.
Home Details
Home Type
- Single Family
Est. Annual Taxes
- $543
Year Built
- Built in 1946
Lot Details
- 6,534 Sq Ft Lot
- Back and Front Yard Fenced
- Landscaped
- Level Lot
- Property is zoned MF14
Parking
- 1 Car Attached Garage
- Garage Door Opener
- RV Access or Parking
Home Design
- Pitched Roof
- Shingle Roof
- Composition Roof
- Wood Siding
- Stick Built Home
Interior Spaces
- 875 Sq Ft Home
- 1-Story Property
- Ceiling Fan
- Drapes & Rods
- Blinds
- Family Room
- Living Room with Fireplace
- Combination Kitchen and Dining Room
- Views of Woods
- Crawl Space
- Fire and Smoke Detector
- Laundry in Garage
Kitchen
- Electric Oven
- Electric Cooktop
- Disposal
Flooring
- Wood
- Ceramic Tile
Bedrooms and Bathrooms
- 2 Bedrooms
- 2 Full Bathrooms
- Bathtub and Shower Combination in Primary Bathroom
Outdoor Features
- Patio
- Storage Shed
Schools
- Veterans Elementary School
- Vaughn Middle School
- Wooster High School
Utilities
- Cooling Available
- Forced Air Heating System
- Heating System Uses Natural Gas
- Baseboard Heating
- Gas Water Heater
Community Details
- No Home Owners Association
Listing and Financial Details
- Home warranty included in the sale of the property
- Assessor Parcel Number 01318111
Ownership History
Purchase Details
Home Financials for this Owner
Home Financials are based on the most recent Mortgage that was taken out on this home.Purchase Details
Similar Homes in Reno, NV
Home Values in the Area
Average Home Value in this Area
Purchase History
| Date | Type | Sale Price | Title Company |
|---|---|---|---|
| Bargain Sale Deed | $300,000 | Core Title Group | |
| Interfamily Deed Transfer | -- | None Available |
Mortgage History
| Date | Status | Loan Amount | Loan Type |
|---|---|---|---|
| Open | $200,000 | New Conventional | |
| Closed | $100,000 | Seller Take Back | |
| Previous Owner | $161,487 | FHA | |
| Previous Owner | $159,101 | FHA | |
| Previous Owner | $20,000 | Credit Line Revolving | |
| Previous Owner | $126,000 | Unknown |
Property History
| Date | Event | Price | Change | Sq Ft Price |
|---|---|---|---|---|
| 05/05/2025 05/05/25 | Price Changed | $400,000 | -4.5% | $457 / Sq Ft |
| 01/23/2025 01/23/25 | Price Changed | $419,000 | -2.6% | $479 / Sq Ft |
| 12/06/2024 12/06/24 | For Sale | $430,000 | +43.3% | $491 / Sq Ft |
| 10/14/2024 10/14/24 | Sold | $300,000 | -3.2% | $343 / Sq Ft |
| 09/14/2024 09/14/24 | Pending | -- | -- | -- |
| 09/13/2024 09/13/24 | For Sale | $310,000 | -- | $354 / Sq Ft |
Tax History Compared to Growth
Tax History
| Year | Tax Paid | Tax Assessment Tax Assessment Total Assessment is a certain percentage of the fair market value that is determined by local assessors to be the total taxable value of land and additions on the property. | Land | Improvement |
|---|---|---|---|---|
| 2025 | $557 | $46,671 | $34,265 | $12,406 |
| 2024 | $557 | $45,265 | $33,040 | $12,225 |
| 2023 | $543 | $44,710 | $33,390 | $11,320 |
| 2022 | $528 | $37,054 | $27,825 | $9,229 |
| 2021 | $512 | $27,259 | $18,270 | $8,989 |
| 2020 | $497 | $27,862 | $19,040 | $8,822 |
| 2019 | $481 | $25,037 | $16,660 | $8,377 |
| 2018 | $9 | $20,046 | $12,005 | $8,041 |
| 2017 | $7 | $18,326 | $10,430 | $7,896 |
| 2016 | $7 | $17,168 | $9,275 | $7,893 |
| 2015 | $8 | $15,189 | $7,350 | $7,839 |
| 2014 | $7 | $12,656 | $5,250 | $7,406 |
| 2013 | -- | $11,208 | $4,025 | $7,183 |
Agents Affiliated with this Home
-
Brandon Goles

Seller's Agent in 2024
Brandon Goles
RE/MAX
(775) 432-0676
3 in this area
171 Total Sales
-
Oscar Canonigo

Seller's Agent in 2024
Oscar Canonigo
RE/MAX
(775) 450-9412
2 in this area
39 Total Sales
Map
Source: Northern Nevada Regional MLS
MLS Number: 240011860
APN: 013-181-11
- 905 E Taylor St
- 985 E Taylor St
- 961 Wilkinson Ave
- 675 E Taylor St
- 1145 Kirman Ave
- 760 Balzar Cir
- 661 Thoma St
- 631 Thoma St
- 534 Cheney St
- 1025 Locust St
- 520 E Taylor St
- 518 E Taylor St
- 635 Lester Ave
- 704 Roberts St
- 920 Cordone Ave
- 917 Wilson Ave
- 1320 Yori Ave
- 965 Melrose Dr
- 632 S Wells Ave Unit 1 & 2
- 243 Claremont St
