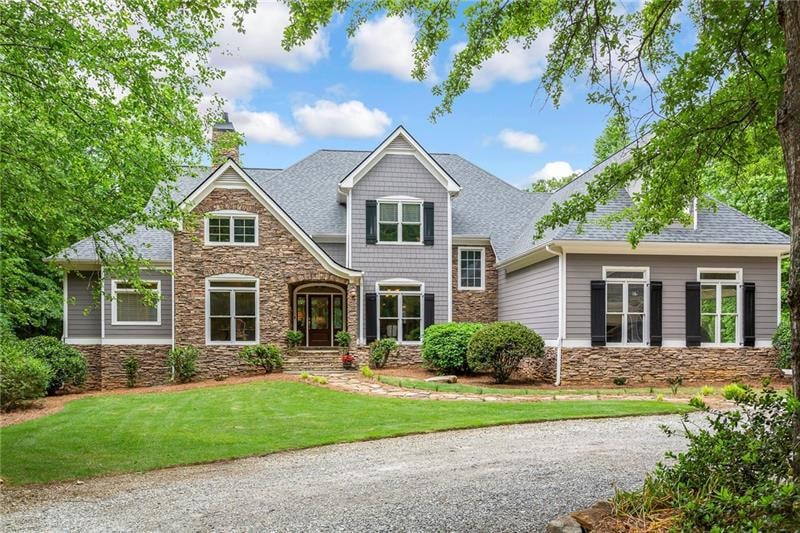You will Fall In Love with this secluded home, custom-built in 2003. Offers 4 beds & 3 1/2 baths, nestled on 14 acres in sought after Jefferson with Top-Rated Schools and 5 minutes from I-85!
This beautiful home has a Large Master owners suite on the Main, featuring double vanities, separate tub and shower, and 2 roomy walk in closets.
Beautiful hardwoods throughout, except kitchen and laundry which has beautiful Mexican tile. The full bath has limestone tile.
Gourmet Kitchen featuring Granite Counter tops, soft close Cherry cabinets, Stainless Steel appliances, double oven and spacious Dining and Breakfast area. New roof, New HVAC, New Carpet upstairs (will be installed next week) & the house has a water well system.
There’s a flexible room off the foyer that can serve as a study, office, library...whatever suits your needs. A fireplace in the family room provides a cozy spot to gather.
Large unfinished daylight basement waiting for you to add the finishing touches.
The basement does have an exterior door and windows. It also has a cedar closet and hobby sink.
There are 4 garages for cars, 2 decks, one upstairs & one downstairs, a screened porch and a Covered back porch with ceiling fans.
The 2 Detached car garage has an unfinished loft above the garage, a full bath and a workshop.
The house is very secluded down a pretty wooded gravel driveway. There is a nice stream along the back of the property.
Conveniently located to shops, restaurants, Athens, Jefferson, Commerce, I-85, Hwy 129 & Hwy 441. Don't miss this amazing opportunity - schedule a showing today!
*Seller is also selling a lot (5.47 acres)adjacent to the property*

