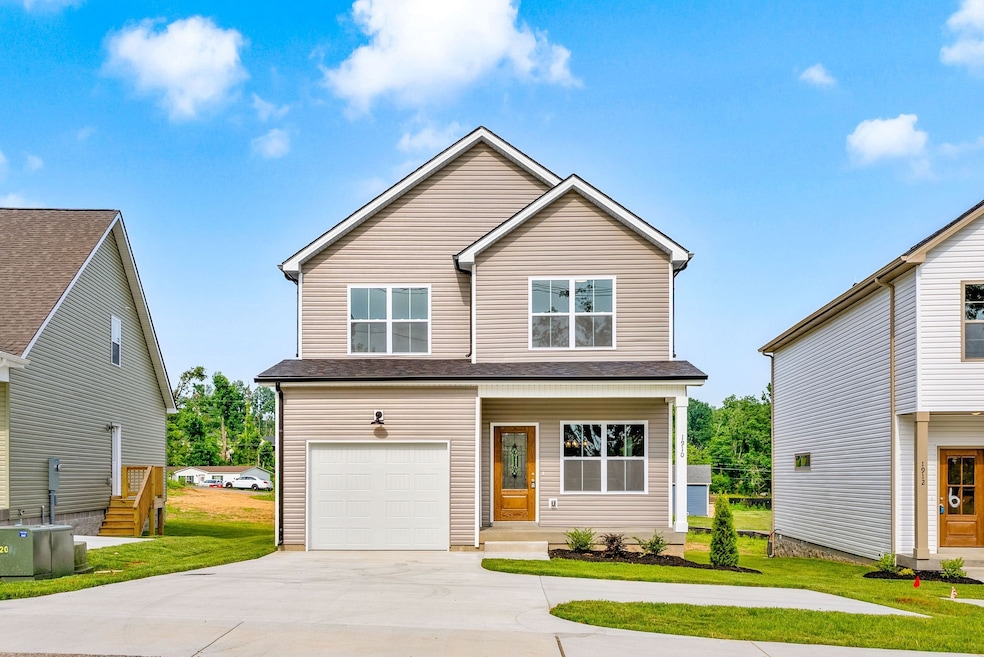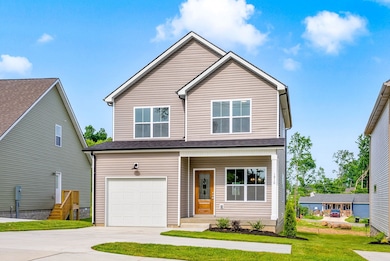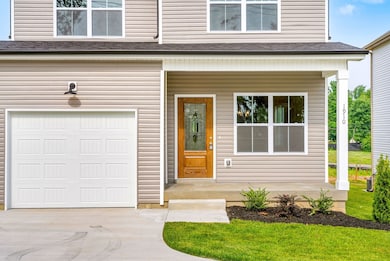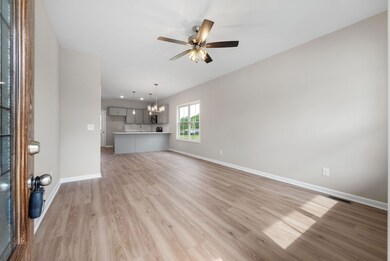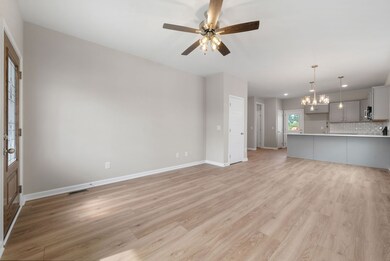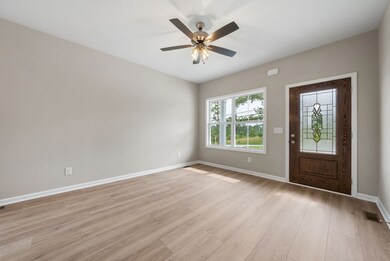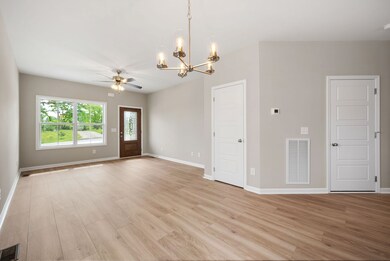885 Dogwood Trail Clarksville, TN 37042
Estimated payment $1,841/month
Highlights
- Contemporary Architecture
- No HOA
- Cul-De-Sac
- Great Room
- Covered Patio or Porch
- 1 Car Attached Garage
About This Home
NEW CURRENTLY UNDER CONSTRUCTION Home Open concept with Covered Front Porch and Backyard Deck. 1 Car Attached Garage Very DEEP in size of 22x12. Good storage space. Great Room combines Dining Room and Kitchen with Pantry. Kitchen Countertops are Quartz with overhang for additional seating. U-shaped Kitchen Beautiful Custom Cabinets and ALL STAINLESS APPLIANCES. Full size Laundry Room with shelfing and 1/2 BATHROOM on MAIN LEVEL. Second Floor Features 3 Bedrooms 2 Full Bathrooms. The Primary Bedroom Suite Features a DEEP 12x8 HUGE Walk in Closet - Owners Bathroom Features Soaking Tub, Walk in shower and Double Vanities all included! Call us today for a Tour of this FANTASTIC HOME~ And make it YOUR Home today NO HOA! 1 Year New Home Warranty for Peace of Mind with Blick Homes LLC
Listing Agent
Keller Williams Realty Brokerage Phone: 9312371852 License #303409 Listed on: 11/22/2025

Co-Listing Agent
Keller Williams Realty Brokerage Phone: 9312371852 License # 336095
Home Details
Home Type
- Single Family
Year Built
- Built in 2025
Parking
- 1 Car Attached Garage
- Front Facing Garage
- Garage Door Opener
- Driveway
Home Design
- Contemporary Architecture
- Shingle Roof
- Vinyl Siding
Interior Spaces
- 1,376 Sq Ft Home
- Property has 2 Levels
- Ceiling Fan
- Great Room
- Combination Dining and Living Room
- Interior Storage Closet
- Crawl Space
- Fire and Smoke Detector
Kitchen
- Oven or Range
- Microwave
- Dishwasher
Flooring
- Carpet
- Laminate
Bedrooms and Bathrooms
- 3 Bedrooms
- Double Vanity
- Soaking Tub
Laundry
- Laundry Room
- Washer and Electric Dryer Hookup
Schools
- Minglewood Elementary School
- New Providence Middle School
- Northwest High School
Utilities
- Central Air
- Heat Pump System
Additional Features
- Covered Patio or Porch
- Cul-De-Sac
Community Details
- No Home Owners Association
- Dogwood Landing Subdivision
Listing and Financial Details
- Property Available on 2/13/26
- Tax Lot 15
Map
Home Values in the Area
Average Home Value in this Area
Property History
| Date | Event | Price | List to Sale | Price per Sq Ft |
|---|---|---|---|---|
| 11/22/2025 11/22/25 | For Sale | $293,000 | -- | $213 / Sq Ft |
Source: Realtracs
MLS Number: 3049774
- 1906 Evans Rd
- 1908 Evans Rd
- 1912 Evans Rd
- 1916 Evans Rd
- 1922 Evans Rd
- 935 Calvert Dr
- 1899 Elm Leaf Dr
- 978 May Apple Dr
- 901 Hilltop Ct
- 721 Wilderland Way
- 916 Britton Springs Rd
- 356 Andrew Dr
- 713 Wilderland Way
- The Reynolds Plan at Cantigny Park
- The Lawson Plan at Cantigny Park
- The Kensington Plan at Cantigny Park
- The Benson II Plan at Cantigny Park
- The Braselton II Plan at Cantigny Park
- The Piedmont Plan at Cantigny Park
- 925 Andasia Way
- 1845 Evans Rd
- 1906 Batts Ln Unit C
- 916 Hilltop Ct
- 1222 Ashridge Dr
- 940 Britton Springs Rd
- 917 Andasia Way
- 1960 Batts Ln Unit I
- 1960 Batts Ln Unit E
- 1960 Batts Ln Unit J
- 305 Rowand Ct Unit B
- 940 Britton Springs Rd Unit 510
- 940 Britton Springs Rd Unit 105
- 1221 Ash Ridge Dr Unit G
- 310 Rowand Ct
- 1210 Ash Ridge Dr Unit C
- 1217 Ash Ridge Dr Unit C
- 1953 Batts Ln
- 1209 Ash Ridge Dr Unit E
- 399 Paris Dr
- 409 Athena Dr
