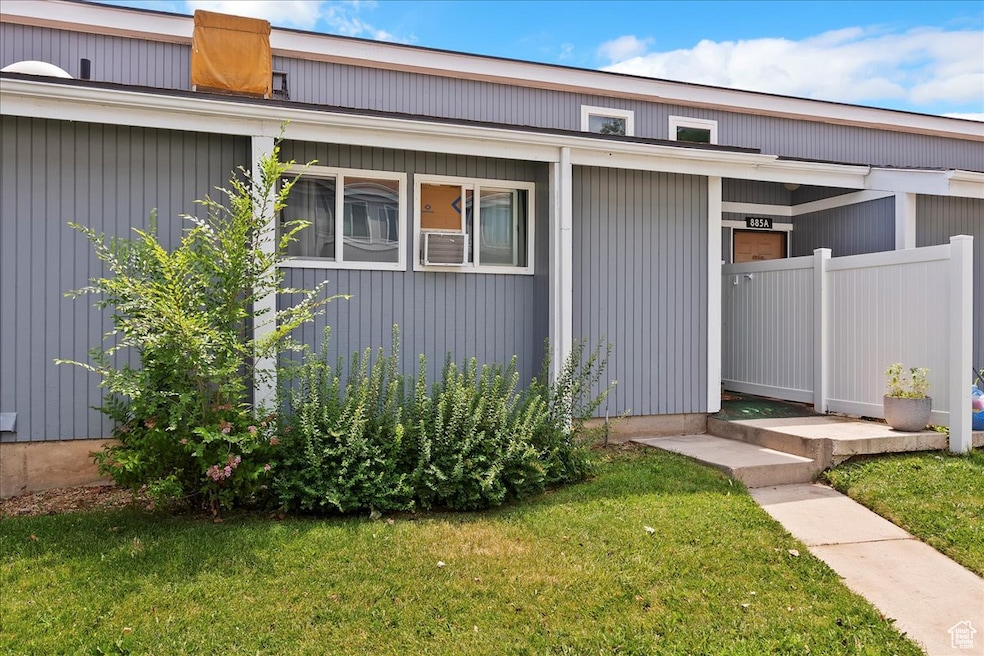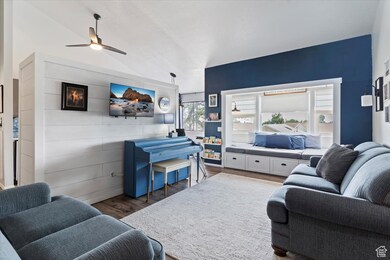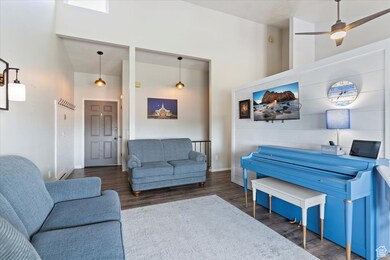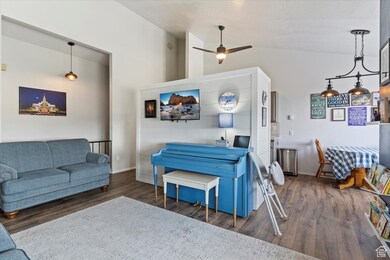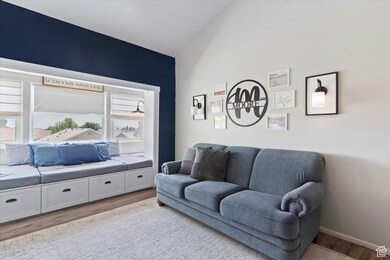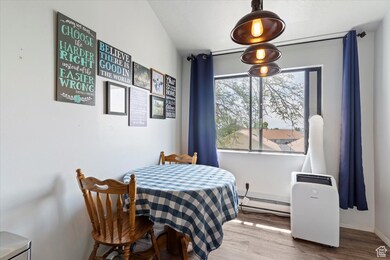
885 S 1650 E Unit B-25 Clearfield, UT 84015
Estimated payment $2,038/month
Highlights
- Heated In Ground Pool
- RV Parking in Community
- Clubhouse
- RV or Boat Parking
- Mature Trees
- Vaulted Ceiling
About This Home
Welcome to this charming 3-bedroom, 2-bath condo nestled in a quiet and convenient community, just minutes from shopping, restaurants, freeway access, and the South Entrance to Hill Air Force Base. This well-maintained home offers two family rooms, perfect for gathering with friends and family, and features vaulted ceilings that create an open, airy feel. Included with the home is a beautiful 9-foot Christmas tree to add holiday charm to the soaring living space. The condo boasts a cozy, oversized reading nook complete with built-in bookshelves and multiple pull-out drawers, providing both comfort and practical storage. You'll also find abundant storage throughout the home, including a separate laundry room with shelving, garage closet, garage shelving, and additional shelves in the downstairs family room. The galley-style kitchen offers a functional and efficient layout for cooking and entertaining, while a private patio provides the perfect outdoor space for barbecues and quiet evenings. The home also includes a 2-car garage and is located in a community rich with amenities, including a recently renovated clubhouse, a heated swimming pool, picnic areas, playground, and RV parking. HOA fees cover water, sewer, garbage, and exterior building insurance, making for low-maintenance living. Don't miss the opportunity to enjoy comfort, space, and community in a prime location!
Property Details
Home Type
- Condominium
Est. Annual Taxes
- $1,658
Year Built
- Built in 1978
Lot Details
- Partially Fenced Property
- Landscaped
- Sprinkler System
- Mature Trees
HOA Fees
- $340 Monthly HOA Fees
Parking
- 2 Car Attached Garage
- 4 Open Parking Spaces
- RV or Boat Parking
Home Design
- Clapboard
Interior Spaces
- 1,598 Sq Ft Home
- 2-Story Property
- Vaulted Ceiling
- Ceiling Fan
- Double Pane Windows
- Sliding Doors
- Electric Dryer Hookup
Kitchen
- Free-Standing Range
- Range Hood
- Microwave
- Portable Dishwasher
- Disposal
Flooring
- Carpet
- Tile
Bedrooms and Bathrooms
- 3 Bedrooms | 2 Main Level Bedrooms
- Primary Bedroom on Main
- 2 Full Bathrooms
Basement
- Partial Basement
- Exterior Basement Entry
- Natural lighting in basement
Home Security
Pool
- Heated In Ground Pool
- Fence Around Pool
Outdoor Features
- Open Patio
Schools
- South Clearfield Elementary School
- North Davis Middle School
- Northridge High School
Utilities
- Evaporated cooling system
- Window Unit Cooling System
- Heating System Uses Steam
- Sewer Paid
Listing and Financial Details
- Exclusions: Dryer, Freezer, Washer, Window Coverings
- Assessor Parcel Number 09-031-0099
Community Details
Overview
- Association fees include insurance, ground maintenance, sewer, trash, water
- Sundowner Condo Sub Subdivision
- RV Parking in Community
Amenities
- Picnic Area
- Clubhouse
Recreation
- Community Playground
- Community Pool
- Snow Removal
Pet Policy
- Pets Allowed
Security
- Fire and Smoke Detector
Map
Home Values in the Area
Average Home Value in this Area
Property History
| Date | Event | Price | Change | Sq Ft Price |
|---|---|---|---|---|
| 06/26/2025 06/26/25 | For Sale | $280,000 | -- | $175 / Sq Ft |
Similar Homes in Clearfield, UT
Source: UtahRealEstate.com
MLS Number: 2094709
- 850 S 1650 E Unit D
- 1660 E 900 S Unit 19
- 754 S 1650 E Unit C15
- 720 S 1650 E Unit B
- 1045 S 1650 E
- 2887 N 1175 W
- 1155 W 2450 N
- 990 E 1000 S
- 2971 N 725 W
- 15 Airlane Dr
- 2339 N 675 W
- 2327 N 675 W
- 1596 N Main St Unit 2
- 2875 N Hill Field Rd Unit 118
- 2875 N Hill Field Rd Unit 19
- 2875 N Hill Field Rd Unit 70
- 2141 N 725 W Unit 136
- 673 E 1000 S
- 1748 N 1600 W
- 1721 N 1500 W
